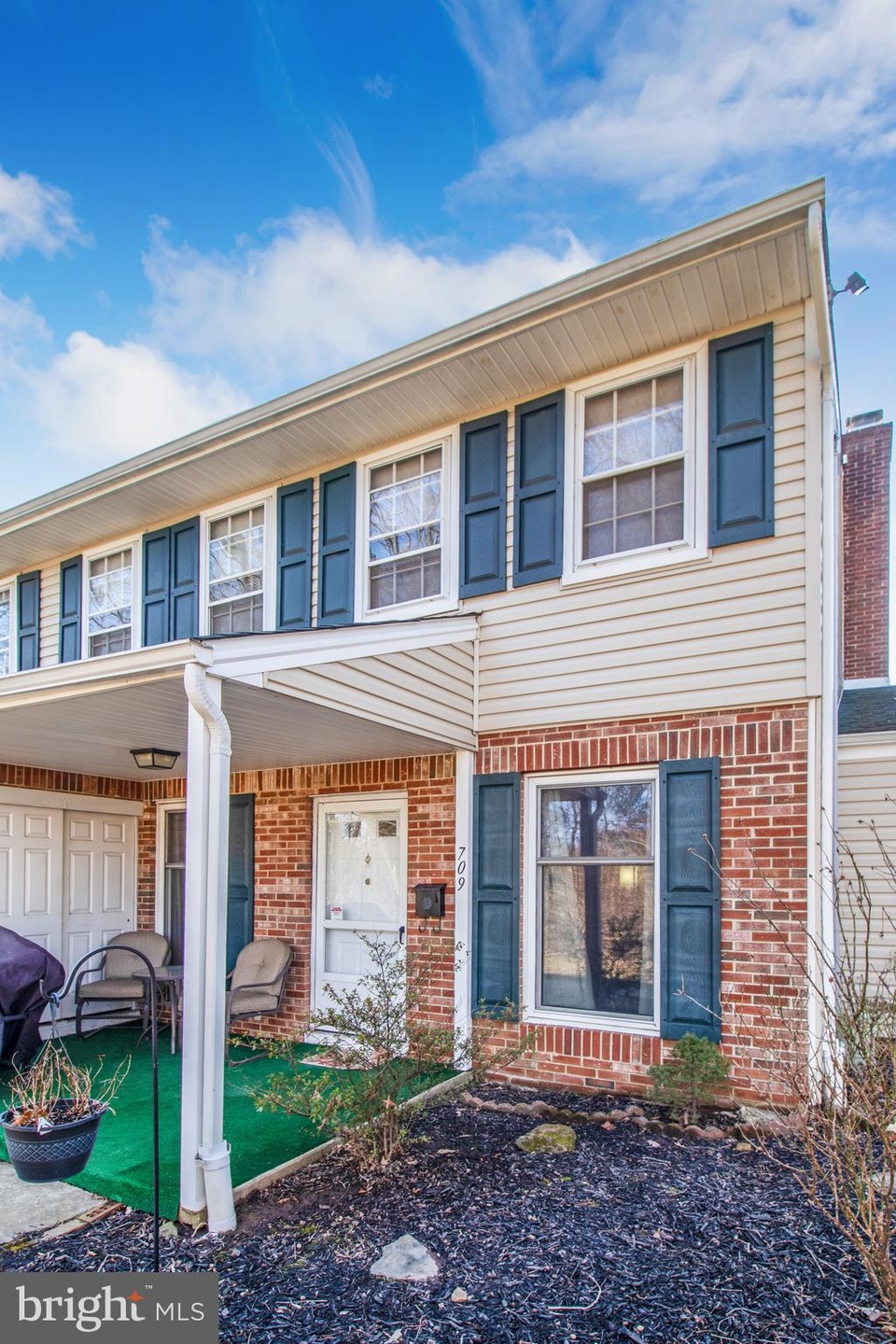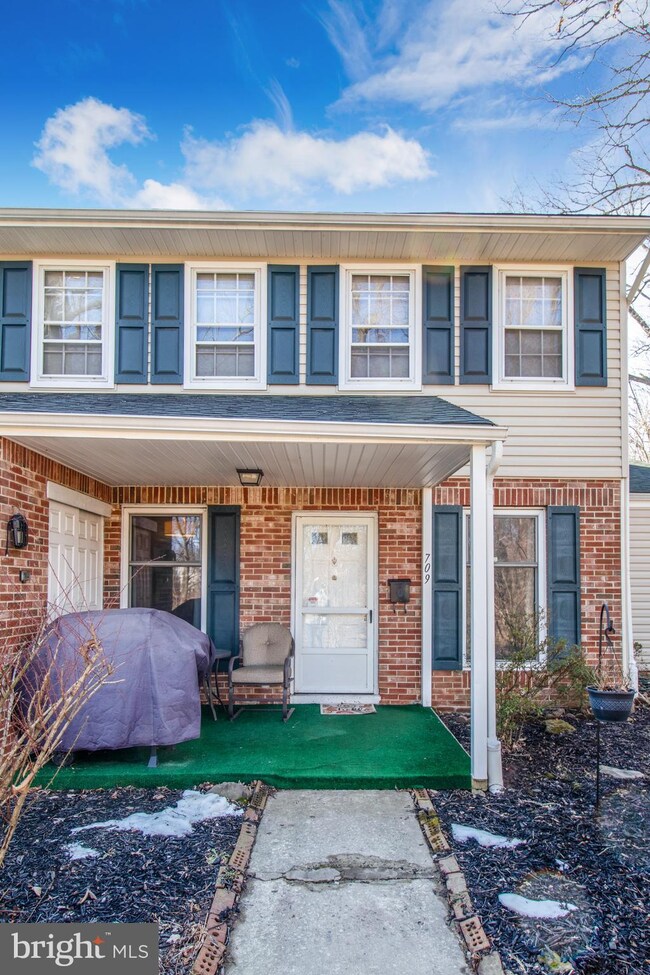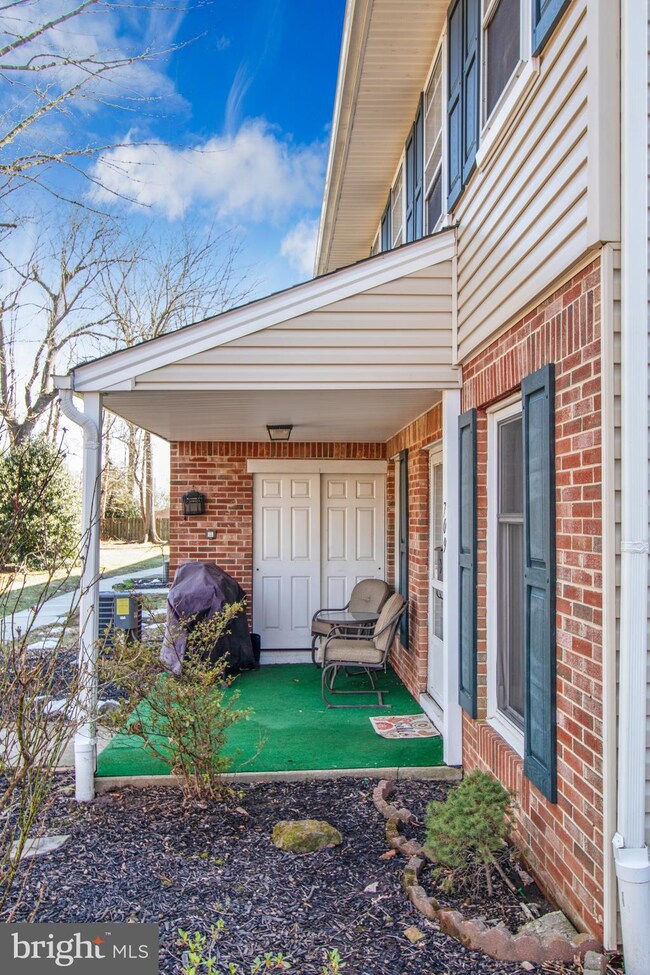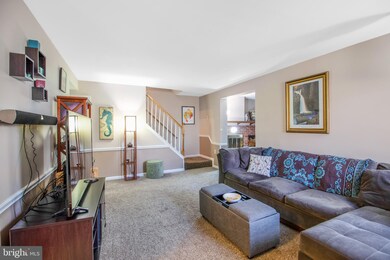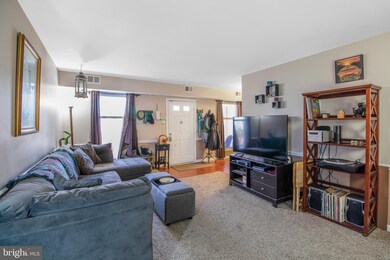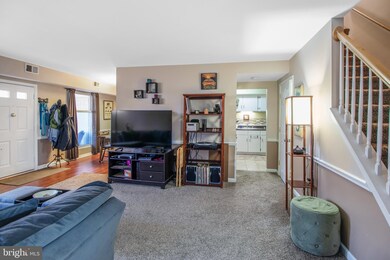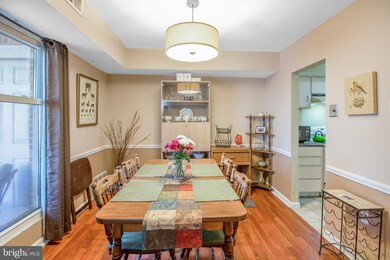
709 Middleton Place Norristown, PA 19403
Estimated Value: $191,000 - $220,839
Highlights
- Forced Air Heating and Cooling System
- Ceiling Fan
- Wood Burning Fireplace
About This Home
As of June 2019This charming End Unit Townhouse located in Middleton Place will be sure to impress. This condo is within close proximity to all the major access roads in the area (422 and 76) and just minutes from the King of Prussia mall! Situated in a more secluded section of the property, this home has everything for someone looking for a move-in ready place to call home. Walk up to a covered front porch where you can sit and enjoy the fresh air. Head inside to the main floor living room which offers a wide open concept floor plan, brick fire place, and an additional office/ family room. Next, head into the galley kitchen which extends into the beautiful dining room with plenty of space to host guests. Lastly, head up the stairs to a full bath and 2 large bedrooms with plenty of closet space. At this price, this place won't be available for long! Schedule a showing today! ***Also, please note that the vote has been approved to undergo a waterline replacement. This will result in a lower HOA fee. According to the managment company who maintains the property, the HOA fees are expected to be reduced by $50.00 per month by summer 2019. Please direct any specific question regarding this matter to the management company directly.
Last Agent to Sell the Property
CG Realty, LLC License #RS341184 Listed on: 02/25/2019
Townhouse Details
Home Type
- Townhome
Year Built
- Built in 1972
Lot Details
- 1,193 Sq Ft Lot
HOA Fees
- $385 Monthly HOA Fees
Parking
- Parking Lot
Home Design
- Masonry
Interior Spaces
- 1,193 Sq Ft Home
- Property has 2 Levels
- Ceiling Fan
- Wood Burning Fireplace
- Laundry on main level
Bedrooms and Bathrooms
- 2 Bedrooms
Schools
- Norristown Area High School
Utilities
- Forced Air Heating and Cooling System
- Cooling System Utilizes Natural Gas
Community Details
- Association fees include common area maintenance, exterior building maintenance, lawn maintenance, sewer, snow removal, trash, water
- Access Property Management Condos, Phone Number (215) 394-0069
- Middleton Place Community
- Middleton Pl Subdivision
Listing and Financial Details
- Tax Lot 078
- Assessor Parcel Number 63-00-05210-685
Ownership History
Purchase Details
Home Financials for this Owner
Home Financials are based on the most recent Mortgage that was taken out on this home.Purchase Details
Home Financials for this Owner
Home Financials are based on the most recent Mortgage that was taken out on this home.Purchase Details
Home Financials for this Owner
Home Financials are based on the most recent Mortgage that was taken out on this home.Purchase Details
Home Financials for this Owner
Home Financials are based on the most recent Mortgage that was taken out on this home.Purchase Details
Home Financials for this Owner
Home Financials are based on the most recent Mortgage that was taken out on this home.Similar Homes in Norristown, PA
Home Values in the Area
Average Home Value in this Area
Purchase History
| Date | Buyer | Sale Price | Title Company |
|---|---|---|---|
| Byrne Madeleine C | $108,000 | None Available | |
| Werner Vanessa H | -- | Attorney | |
| Steingard Vanessa H | $112,500 | None Available | |
| Not Provided | $93,000 | -- | |
| Not Provided | $93,000 | -- |
Mortgage History
| Date | Status | Borrower | Loan Amount |
|---|---|---|---|
| Open | Byrne Madeleine C | $94,362 | |
| Previous Owner | Werner Vanessa H | $99,460 | |
| Previous Owner | Steingard Vanessa H | $101,241 | |
| Previous Owner | Friedhofer Susan Ewing | $33,739 | |
| Previous Owner | Not Provided | $90,210 | |
| Previous Owner | Not Provided | $90,210 |
Property History
| Date | Event | Price | Change | Sq Ft Price |
|---|---|---|---|---|
| 06/19/2019 06/19/19 | Sold | $108,000 | -1.7% | $91 / Sq Ft |
| 03/17/2019 03/17/19 | Pending | -- | -- | -- |
| 02/25/2019 02/25/19 | For Sale | $109,900 | 0.0% | $92 / Sq Ft |
| 02/20/2019 02/20/19 | Price Changed | $109,900 | -2.3% | $92 / Sq Ft |
| 07/20/2013 07/20/13 | Sold | $112,500 | -10.0% | $94 / Sq Ft |
| 05/23/2013 05/23/13 | Pending | -- | -- | -- |
| 04/25/2013 04/25/13 | Price Changed | $125,000 | -2.0% | $105 / Sq Ft |
| 01/16/2013 01/16/13 | For Sale | $127,500 | -- | $107 / Sq Ft |
Tax History Compared to Growth
Tax History
| Year | Tax Paid | Tax Assessment Tax Assessment Total Assessment is a certain percentage of the fair market value that is determined by local assessors to be the total taxable value of land and additions on the property. | Land | Improvement |
|---|---|---|---|---|
| 2024 | $3,283 | $67,190 | $6,350 | $60,840 |
| 2023 | $3,246 | $67,190 | $6,350 | $60,840 |
| 2022 | $3,225 | $67,190 | $6,350 | $60,840 |
| 2021 | $3,205 | $67,190 | $6,350 | $60,840 |
| 2020 | $3,109 | $67,190 | $6,350 | $60,840 |
| 2019 | $3,040 | $67,190 | $6,350 | $60,840 |
| 2018 | $2,234 | $67,190 | $6,350 | $60,840 |
| 2017 | $2,870 | $67,190 | $6,350 | $60,840 |
| 2016 | $2,844 | $67,190 | $6,350 | $60,840 |
| 2015 | $2,698 | $67,190 | $6,350 | $60,840 |
| 2014 | $2,635 | $67,190 | $6,350 | $60,840 |
Agents Affiliated with this Home
-
Robert Gerrard

Seller's Agent in 2019
Robert Gerrard
CG Realty, LLC
(484) 433-6292
161 Total Sales
-
Drew Campbell

Seller Co-Listing Agent in 2019
Drew Campbell
CG Realty, LLC
(610) 357-5777
34 Total Sales
-
Dan Heyman

Buyer's Agent in 2019
Dan Heyman
Century 21 Advantage Gold-Elkins Park
(484) 332-0208
1 in this area
11 Total Sales
-
Linda Allebach

Seller's Agent in 2013
Linda Allebach
Long & Foster
(610) 513-0450
34 in this area
183 Total Sales
-
Janis Peterson

Buyer's Agent in 2013
Janis Peterson
Keller Williams Main Line
(610) 659-6758
Map
Source: Bright MLS
MLS Number: PAMC551798
APN: 63-00-05210-685
- 25 Constitution Ave
- 198 Oxford Cir
- 233 Oxford Cir
- 189 Hoover Ave
- 1635 W Marshall W Marshall St
- 142 Colonial Ave
- 924 Northridge Dr
- 931 931 Northridge Drive 103b
- 41 Jefferson Ave
- 1908 Sterigere St
- 24 S Schuylkill Ave
- 1104 Arden Dr Unit METHACTON SCHOOL
- 00 Arden Dr Unit METHACTON SCHOOL
- 725 Northridge Dr Unit 41B
- 502 Crystal Ln Unit 20A
- 103 S Whitehall Rd
- 1924 Juniata Rd
- 125 Centre Ave Unit 125
- 214 Brookside Rd
- 154 Plowshare Rd
- 709 Middleton Place
- 702 Middleton Place
- 711 Middleton Place
- 703 Middleton Place
- 610 Middleton Place
- 714 Middleton Place
- 609 Middleton Place
- 707 Middleton Place
- 603 Middleton Place
- 716 Middleton Place
- 602 Middleton Place
- 607 Middleton Place
- 121 Flannery Dr
- 601 Middleton Place
- 606 Middleton Place
- 119 Flannery Dr
- 123 Flannery Dr
- 135 N Whitehall Rd
- 112 Koegel Ln
- 131 N Whitehall Rd
