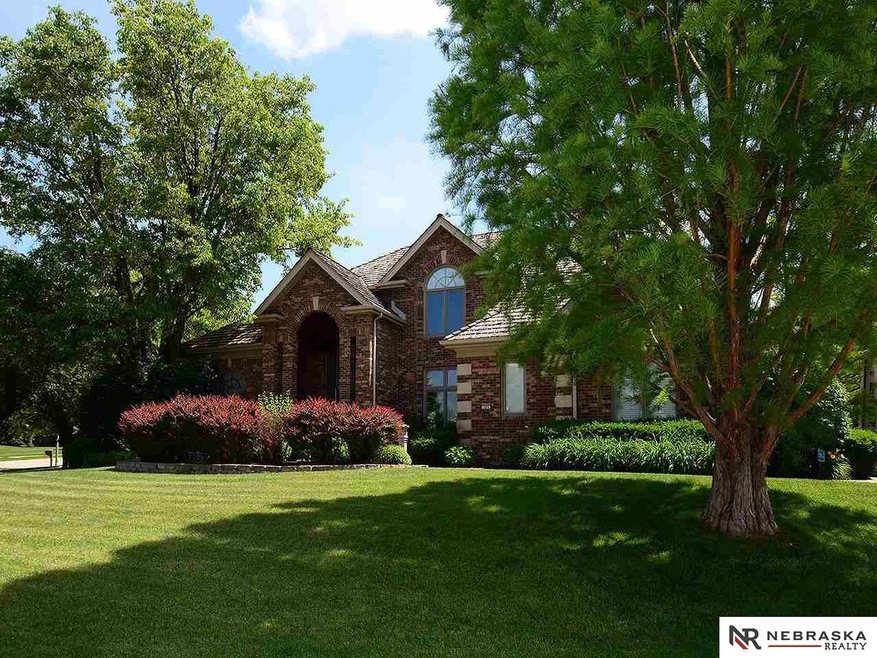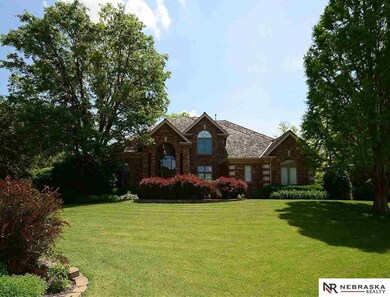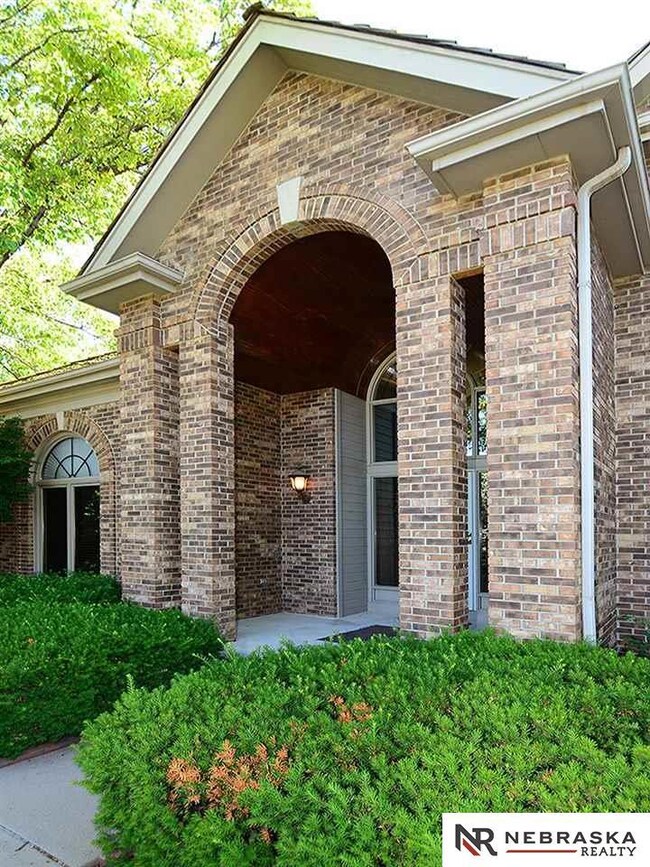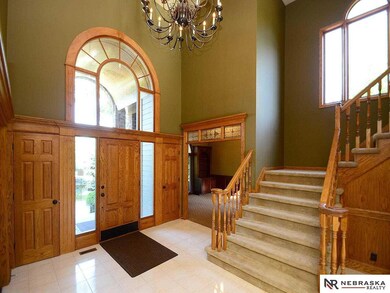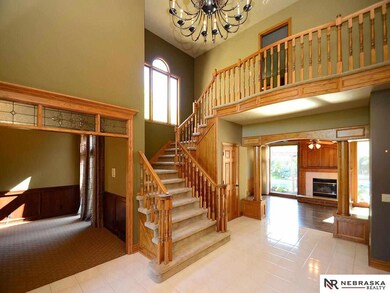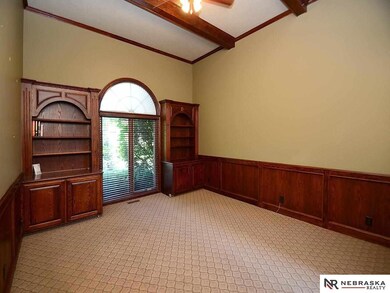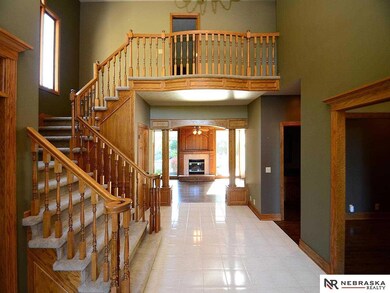
709 N 159th St Omaha, NE 68118
Bent Creek NeighborhoodEstimated Value: $953,000 - $1,006,000
Highlights
- In Ground Pool
- 0.52 Acre Lot
- Wood Flooring
- Aldrich Elementary School Rated A
- Fireplace in Primary Bedroom
- Whirlpool Bathtub
About This Home
As of July 2021Barrington Park stately 4-bedroom, 5-bath two story home with pool, meticulously maintained. Huge Updated Kitchen with granite, walk-in pantry, in-ground heated, salt water swimming pool (converted 2020) with new liner in 2020, new pool heater 2017, HVAC 2nd floor 2010, furnace main floor 2005, main floor AC 2016. All main floor wood floors refinished, Steam shower in basement, Exercise room in basement and non-conforming 5th bedroom in basement. Huge (is an understatement) master Suite with remodeled master bathroom. Plantation Shutters, Car lift stays. Iron fence in well landscaped oasis around the pool.
Last Agent to Sell the Property
Nebraska Realty Brokerage Phone: 402-676-5081 License #20180227 Listed on: 06/10/2021

Home Details
Home Type
- Single Family
Est. Annual Taxes
- $12,232
Year Built
- Built in 1993
Lot Details
- 0.52 Acre Lot
- Lot Dimensions are 110 x 52 x 150.86 x 133.73 x 16.32 x 113.49 x 29.90
- Property is Fully Fenced
- Aluminum or Metal Fence
- Sprinkler System
HOA Fees
- $21 Monthly HOA Fees
Parking
- 4 Car Attached Garage
Home Design
- Brick Exterior Construction
- Block Foundation
- Wood Shingle Roof
Interior Spaces
- 2-Story Property
- Wet Bar
- Central Vacuum
- Ceiling height of 9 feet or more
- Ceiling Fan
- Window Treatments
- Two Story Entrance Foyer
- Family Room with Fireplace
- 4 Fireplaces
- Living Room with Fireplace
- Dining Area
- Recreation Room with Fireplace
- Home Gym
- Basement
- Basement Windows
- Intercom
Kitchen
- Microwave
- Dishwasher
- Fireplace in Kitchen
Flooring
- Wood
- Wall to Wall Carpet
Bedrooms and Bathrooms
- 4 Bedrooms
- Fireplace in Primary Bedroom
- Walk-In Closet
- Dual Sinks
- Whirlpool Bathtub
- Shower Only
Pool
- In Ground Pool
- Spa
Outdoor Features
- Patio
- Exterior Lighting
- Shed
Schools
- Aldrich Elementary School
- Kiewit Middle School
- Millard North High School
Utilities
- Forced Air Zoned Heating and Cooling System
- Heating System Uses Gas
- Cable TV Available
Community Details
- Barrington Park Subdivision
Listing and Financial Details
- Assessor Parcel Number 0536605152
Ownership History
Purchase Details
Home Financials for this Owner
Home Financials are based on the most recent Mortgage that was taken out on this home.Purchase Details
Home Financials for this Owner
Home Financials are based on the most recent Mortgage that was taken out on this home.Similar Homes in the area
Home Values in the Area
Average Home Value in this Area
Purchase History
| Date | Buyer | Sale Price | Title Company |
|---|---|---|---|
| Yeh Steven | $745,000 | None Available | |
| Jenkins Lisa Maureen | $597,000 | None Available |
Mortgage History
| Date | Status | Borrower | Loan Amount |
|---|---|---|---|
| Open | Yeh Steven | $548,250 | |
| Previous Owner | Jenkins Lisa Maureen | $497,000 | |
| Previous Owner | Keeton Donald R | $402,000 | |
| Previous Owner | Keeton Donald R | $70,000 | |
| Previous Owner | Keeton Donald R | $75,000 | |
| Previous Owner | Keeton Donald R | $405,000 | |
| Previous Owner | Keeton Donald Ray | $300,000 | |
| Previous Owner | Keeton Donald R | $300,700 |
Property History
| Date | Event | Price | Change | Sq Ft Price |
|---|---|---|---|---|
| 07/16/2021 07/16/21 | Sold | $745,000 | -2.0% | $149 / Sq Ft |
| 06/14/2021 06/14/21 | Pending | -- | -- | -- |
| 06/09/2021 06/09/21 | For Sale | $760,000 | +27.3% | $152 / Sq Ft |
| 09/12/2017 09/12/17 | Sold | $597,000 | -2.1% | $119 / Sq Ft |
| 07/10/2017 07/10/17 | Pending | -- | -- | -- |
| 04/25/2017 04/25/17 | For Sale | $609,900 | -- | $122 / Sq Ft |
Tax History Compared to Growth
Tax History
| Year | Tax Paid | Tax Assessment Tax Assessment Total Assessment is a certain percentage of the fair market value that is determined by local assessors to be the total taxable value of land and additions on the property. | Land | Improvement |
|---|---|---|---|---|
| 2023 | $14,490 | $727,800 | $91,600 | $636,200 |
| 2022 | $13,269 | $627,800 | $91,600 | $536,200 |
| 2021 | $13,200 | $627,800 | $91,600 | $536,200 |
| 2020 | $12,232 | $576,900 | $91,600 | $485,300 |
| 2019 | $9,857 | $463,500 | $91,600 | $371,900 |
| 2018 | $9,994 | $463,500 | $91,600 | $371,900 |
| 2017 | $11,304 | $463,500 | $91,600 | $371,900 |
| 2016 | $11,304 | $532,100 | $85,600 | $446,500 |
| 2015 | $10,785 | $497,300 | $80,000 | $417,300 |
| 2014 | $10,785 | $497,300 | $80,000 | $417,300 |
Agents Affiliated with this Home
-
Brent Blythe

Seller's Agent in 2021
Brent Blythe
Nebraska Realty
(402) 676-5081
1 in this area
259 Total Sales
-
Lesa Blythe

Seller Co-Listing Agent in 2021
Lesa Blythe
Nebraska Realty
(402) 598-3633
1 in this area
178 Total Sales
-
Mari Reeder Rensch

Buyer's Agent in 2021
Mari Reeder Rensch
NP Dodge Real Estate Sales, Inc.
(402) 330-5008
5 in this area
199 Total Sales
-
Don and Valerie Keeton

Seller's Agent in 2017
Don and Valerie Keeton
The Gallery of Homes
(402) 290-8097
128 Total Sales
-
Stephanie Anderson
S
Buyer's Agent in 2017
Stephanie Anderson
eXp Realty LLC
(866) 308-2448
1 in this area
168 Total Sales
Map
Source: Great Plains Regional MLS
MLS Number: 22112750
APN: 3660-5152-05
- 707 N 163rd Ave
- 15722 Burt St
- 1306 N 159th St
- 1406 N 161st St
- 15674 Lafayette Ave
- 15747 Charles St
- 15738 Charles St
- 16058 Charles St
- 16107 Chicago St
- 1725 N 162nd St
- 16324 Chicago Cir
- 15381 Page St
- 862 N 154th St
- 15278 California St
- 15375 Burt St
- 15357 Page St
- 222 N 162nd St
- 15931 Yates St
- 15337 Davenport Cir
- 15341 Davenport Cir
- 709 N 159th St
- 5954 N 164th Terr Plaza
- 1228 160
- 1216 160
- 15834 Webster St
- 15835 Burt St
- 639 N 159th St
- 714 N 159th St
- 15835 Webster St
- 704 N 159th St
- 15823 Burt St
- 15911 Burt St
- 15822 Webster St
- 640 N 159th St
- 627 N 159th St
- 15827 Webster St
- 15830 Burt St
- 15826 California St
- 15811 Burt St
- 15925 Burt St
