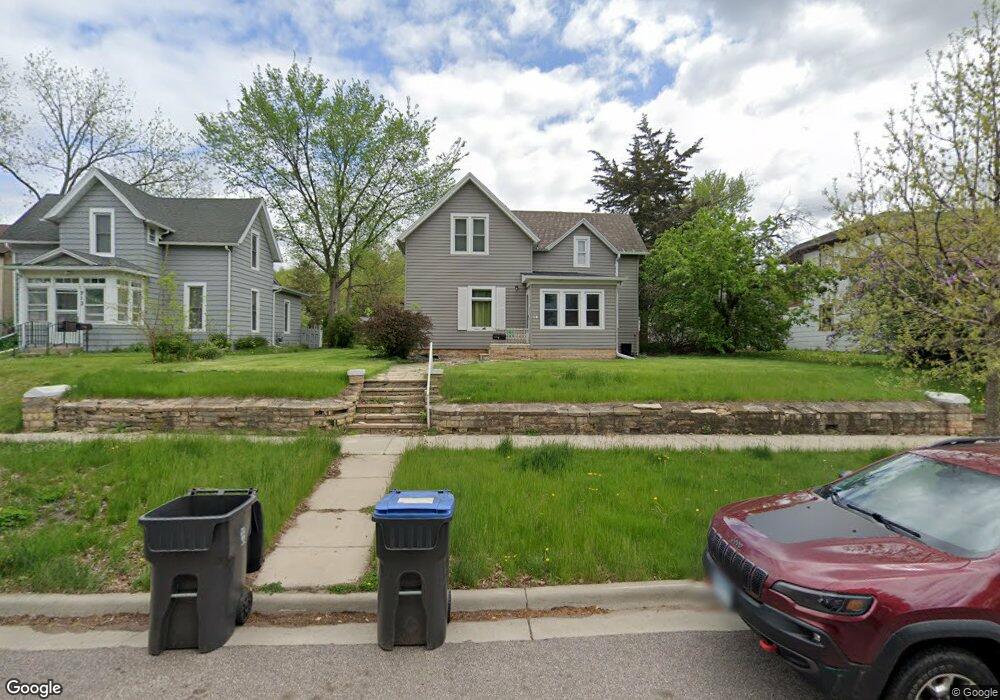
709 N 5th St Mankato, MN 56001
Washington Park NeighborhoodHighlights
- 0.24 Acre Lot
- 2 Car Detached Garage
- Landscaped
- Franklin Elementary School Rated A
- Fireplace
- Forced Air Heating and Cooling System
About This Home
As of September 2017This charming 3 bed room property has the feel of country and is located in the hart of the city. The Kasota stone sidewalks, private back yard and additional garages are perfect for someone who enjoys gardening or entertaining and is a must see. Recent updates include new Kitchen, appliances, flooring, plumbing, furnace, hot water heater , and 200 amp service. Possible Owner financing available
Home Details
Home Type
- Single Family
Est. Annual Taxes
- $1,508
Year Built
- 1900
Lot Details
- 10,454 Sq Ft Lot
- Lot Dimensions are 66x158
- Landscaped
Home Design
- Asphalt Shingled Roof
- Wood Siding
- Metal Siding
Interior Spaces
- 1,073 Sq Ft Home
- Ceiling Fan
- Fireplace
Kitchen
- Range
- Microwave
- Dishwasher
Bedrooms and Bathrooms
- 3 Bedrooms
Laundry
- Dryer
- Washer
Basement
- Partial Basement
- Stone Basement
Parking
- 2 Car Detached Garage
- Gravel Driveway
Utilities
- Forced Air Heating and Cooling System
Listing and Financial Details
- Assessor Parcel Number r01.09.07.436.005
Ownership History
Purchase Details
Home Financials for this Owner
Home Financials are based on the most recent Mortgage that was taken out on this home.Purchase Details
Home Financials for this Owner
Home Financials are based on the most recent Mortgage that was taken out on this home.Purchase Details
Home Financials for this Owner
Home Financials are based on the most recent Mortgage that was taken out on this home.Purchase Details
Similar Homes in Mankato, MN
Home Values in the Area
Average Home Value in this Area
Purchase History
| Date | Type | Sale Price | Title Company |
|---|---|---|---|
| Quit Claim Deed | -- | North American Titles | |
| Deed | -- | North American Title | |
| Warranty Deed | $119,000 | -- | |
| Warranty Deed | $47,500 | -- |
Mortgage History
| Date | Status | Loan Amount | Loan Type |
|---|---|---|---|
| Open | $93,000 | New Conventional | |
| Closed | $93,000 | New Conventional | |
| Previous Owner | $115,983 | FHA | |
| Previous Owner | $110,850 | New Conventional |
Property History
| Date | Event | Price | Change | Sq Ft Price |
|---|---|---|---|---|
| 09/06/2017 09/06/17 | Sold | $112,000 | +1.8% | $104 / Sq Ft |
| 08/11/2017 08/11/17 | Pending | -- | -- | -- |
| 08/02/2017 08/02/17 | For Sale | $110,000 | -7.6% | $103 / Sq Ft |
| 03/26/2012 03/26/12 | Sold | $119,000 | -7.0% | $111 / Sq Ft |
| 12/20/2011 12/20/11 | Pending | -- | -- | -- |
| 07/28/2011 07/28/11 | For Sale | $127,900 | -- | $119 / Sq Ft |
Tax History Compared to Growth
Tax History
| Year | Tax Paid | Tax Assessment Tax Assessment Total Assessment is a certain percentage of the fair market value that is determined by local assessors to be the total taxable value of land and additions on the property. | Land | Improvement |
|---|---|---|---|---|
| 2024 | $1,508 | $159,700 | $33,700 | $126,000 |
| 2023 | $1,530 | $159,700 | $33,700 | $126,000 |
| 2022 | $1,342 | $149,700 | $33,700 | $116,000 |
| 2021 | $1,334 | $126,800 | $33,700 | $93,100 |
| 2020 | $1,268 | $120,400 | $33,700 | $86,700 |
| 2019 | $1,240 | $120,400 | $33,700 | $86,700 |
| 2018 | $2,650 | $118,100 | $33,700 | $84,400 |
| 2017 | $2,746 | $115,700 | $33,700 | $82,000 |
| 2016 | $2,788 | $110,100 | $33,700 | $76,400 |
| 2015 | $20 | $104,500 | $33,700 | $70,800 |
| 2014 | $2,102 | $101,200 | $33,700 | $67,500 |
Agents Affiliated with this Home
-
Dennis Terrell

Seller's Agent in 2017
Dennis Terrell
RE/MAX
(507) 340-4562
197 Total Sales
-
Shannon Beal

Buyer's Agent in 2017
Shannon Beal
JBEAL REAL ESTATE GROUP
(507) 469-9530
162 Total Sales
-
Carlos Carrera

Seller's Agent in 2012
Carlos Carrera
RE/MAX
(507) 720-4663
2 in this area
47 Total Sales
-
Jen True

Buyer's Agent in 2012
Jen True
TRUE REAL ESTATE
(507) 317-4433
9 in this area
496 Total Sales
Map
Source: REALTOR® Association of Southern Minnesota
MLS Number: 128907
APN: R01-09-07-436-005
