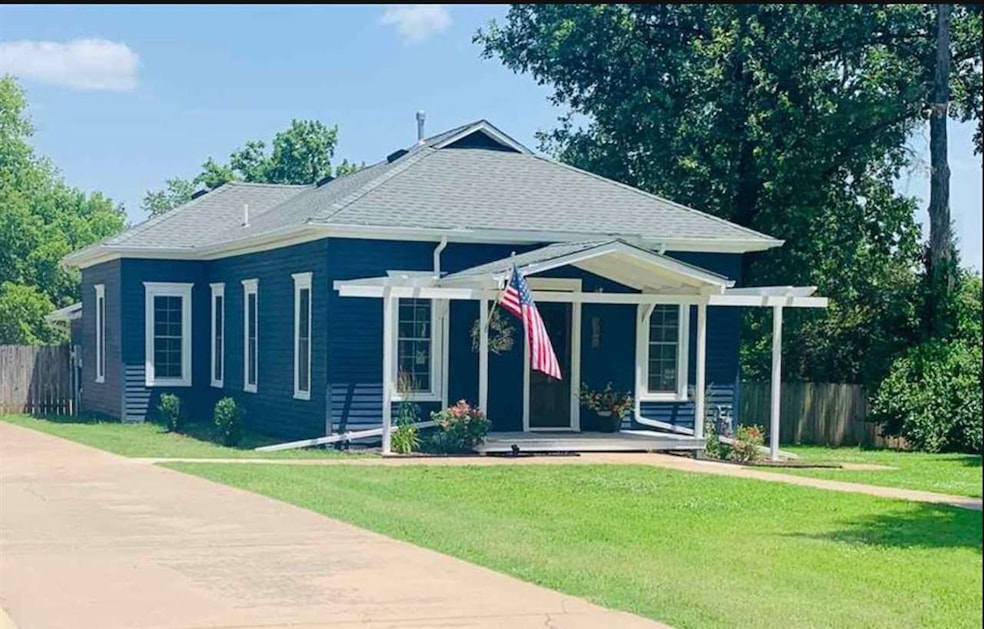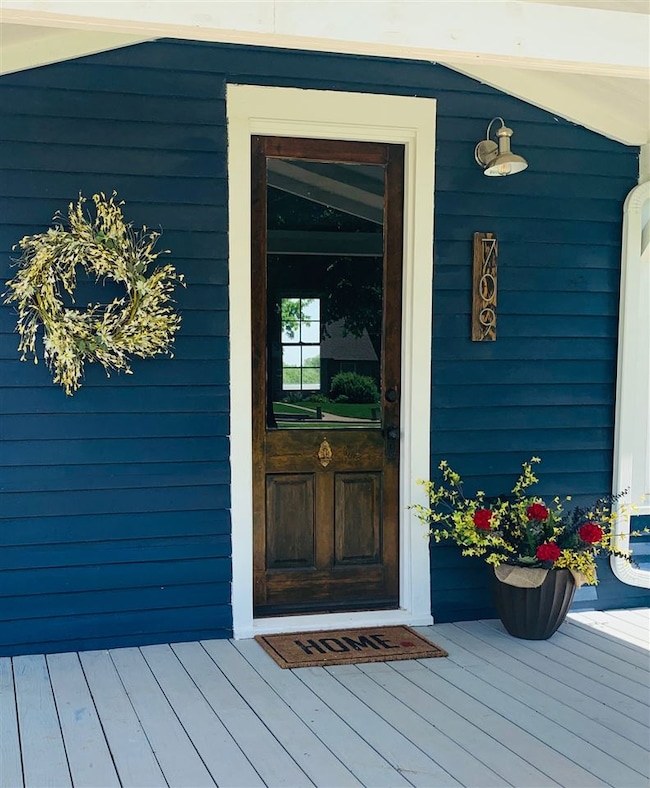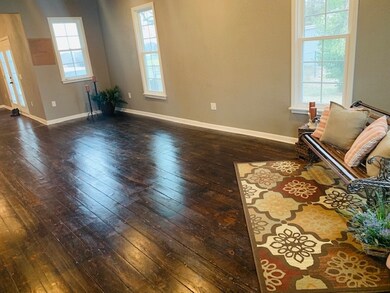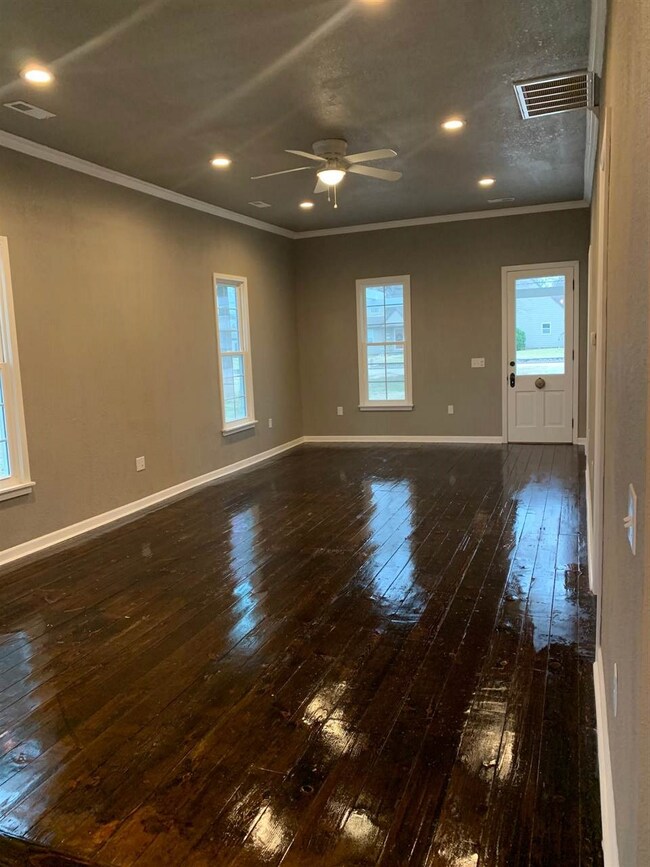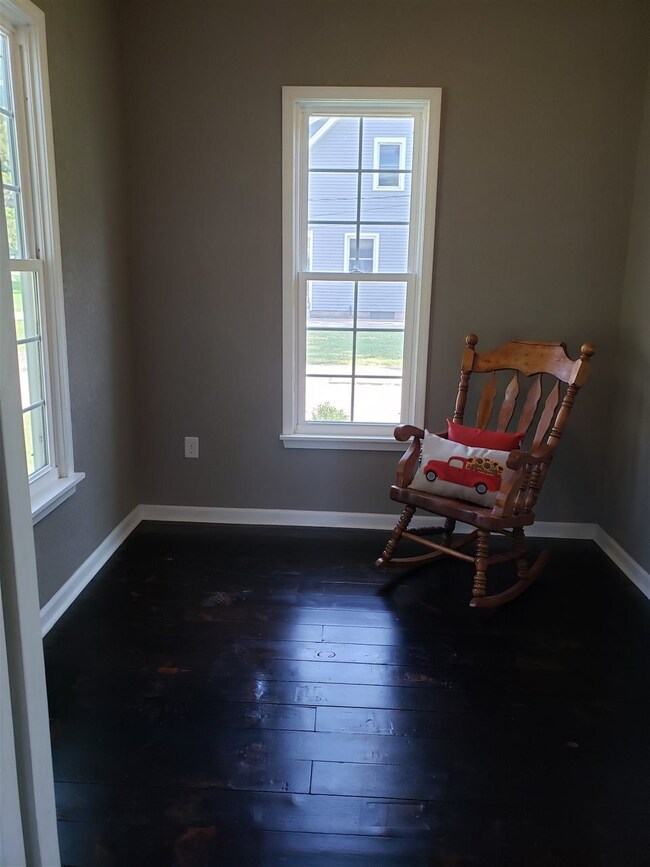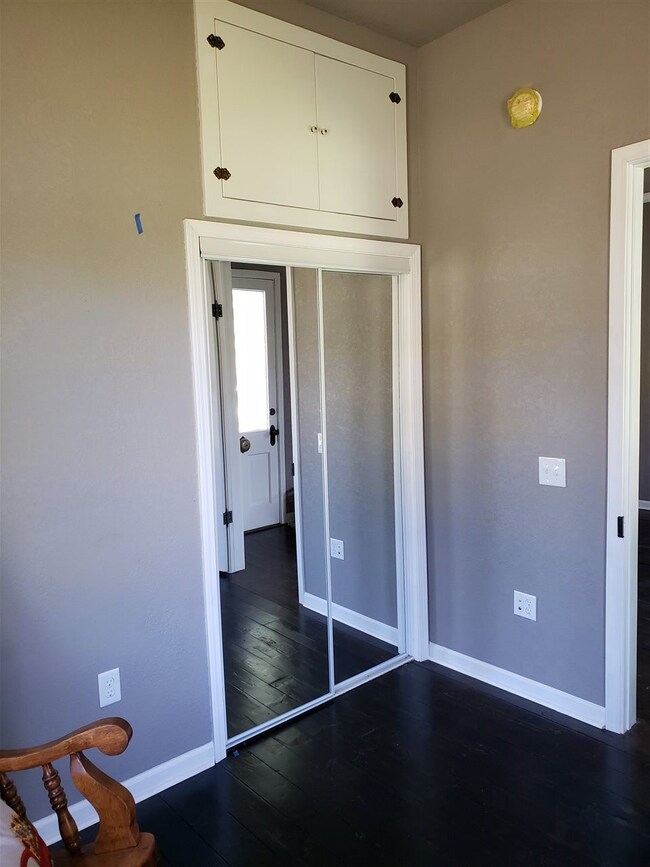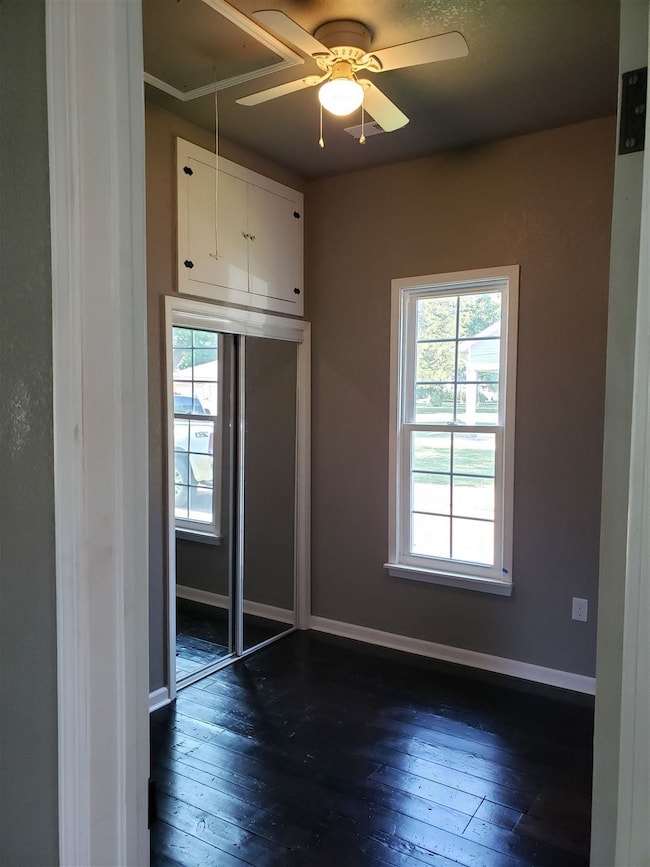
709 N A St Wellington, KS 67152
Estimated Value: $189,000 - $192,842
Highlights
- 0.56 Acre Lot
- Wood Flooring
- Laundry Room
- Deck
- Breakfast Bar
- Bungalow
About This Home
As of April 2020This charming Bungalow has everything that you'll ever want! Don't let the 1930 "year built" fool you.... this home is practically ALL new! This three bedroom, two bath, completely remodeled home sits on a little over half an acre and within walking distance to all the that Wellington has to offer. Every detail was thought of when remodeling this rare, downtown find; remodeled original front door, gorgeous refinished hardwood floors, new roof, new plumbing, new electrical, new high efficiency HVAC, new high efficiency spray foam insulation, new high efficiency tankless hot water heater, new high efficiency windows, mirrored closet doors, newly added master bathroom, remodeled guest bathroom, newly added separate laundry room, remodeled kitchen with beautiful white cabinets, granite countertops, kitchen bar/nook, kitchen working pantry, new stainless steel appliances, the ceilings have been raised to 10' and the main living spaces have been opened up to create a spacious and inviting floor plan. Beautiful French doors lead off of the dinning room on to the south exterior deck, comprised of composite wood and treated wood railing. The front and back decks are also composite wood... less maintenance! This huge back yard features a large concrete slab that can be finished to create a detached garage, a pool house, a pergola, or used as a patio. There is plenty of room for an in ground or above ground pool, yard shed(s), a play set or a play house... or all the above! This home also features 2 RV gates, a dog run, a large front yard and many mature trees ... all tucked away off of the one way street it sits on. If you’ve always loved the idea of living in an older home, but not the work it would require... here it is! And it won't last! *** Agent is related to the seller.
Last Agent to Sell the Property
Kip Etter
L2 Realty, Inc. License #00239236 Listed on: 06/29/2019
Home Details
Home Type
- Single Family
Est. Annual Taxes
- $428
Year Built
- Built in 1930
Lot Details
- 0.56 Acre Lot
- Wood Fence
- Chain Link Fence
- Irrigation
Home Design
- Bungalow
- Frame Construction
- Composition Roof
Interior Spaces
- 1,319 Sq Ft Home
- 1-Story Property
- Ceiling Fan
- Open Floorplan
- Wood Flooring
Kitchen
- Breakfast Bar
- Oven or Range
- Plumbed For Gas In Kitchen
- Electric Cooktop
- Range Hood
- Microwave
- Dishwasher
- Disposal
Bedrooms and Bathrooms
- 3 Bedrooms
- En-Suite Primary Bedroom
- 2 Full Bathrooms
- Shower Only
Laundry
- Laundry Room
- Laundry on main level
- 220 Volts In Laundry
- Gas Dryer Hookup
Basement
- Basement Cellar
- Crawl Space
Outdoor Features
- Deck
- Rain Gutters
Schools
- Wellington Elementary And Middle School
- Wellington High School
Utilities
- Forced Air Heating and Cooling System
- Heating System Uses Gas
- Water Purifier
Community Details
- Wellington Subdivision
Listing and Financial Details
- Assessor Parcel Number 20191-156-14-0-10-01-018.00-0
Ownership History
Purchase Details
Home Financials for this Owner
Home Financials are based on the most recent Mortgage that was taken out on this home.Similar Homes in Wellington, KS
Home Values in the Area
Average Home Value in this Area
Purchase History
| Date | Buyer | Sale Price | Title Company |
|---|---|---|---|
| Figgeroa Tina M | $160,000 | -- |
Property History
| Date | Event | Price | Change | Sq Ft Price |
|---|---|---|---|---|
| 04/03/2020 04/03/20 | Sold | -- | -- | -- |
| 03/04/2020 03/04/20 | Pending | -- | -- | -- |
| 09/04/2019 09/04/19 | Price Changed | $164,000 | -3.2% | $124 / Sq Ft |
| 06/29/2019 06/29/19 | For Sale | $169,500 | +488.5% | $129 / Sq Ft |
| 09/01/2017 09/01/17 | Sold | -- | -- | -- |
| 08/03/2017 08/03/17 | Pending | -- | -- | -- |
| 08/01/2017 08/01/17 | For Sale | $28,800 | -- | $21 / Sq Ft |
Tax History Compared to Growth
Tax History
| Year | Tax Paid | Tax Assessment Tax Assessment Total Assessment is a certain percentage of the fair market value that is determined by local assessors to be the total taxable value of land and additions on the property. | Land | Improvement |
|---|---|---|---|---|
| 2024 | $3,715 | $22,818 | $2,746 | $20,072 |
| 2023 | $3,639 | $21,732 | $2,400 | $19,332 |
| 2022 | $3,351 | $19,615 | $1,459 | $18,156 |
| 2021 | $3,019 | $17,887 | $1,459 | $16,428 |
| 2020 | $2,282 | $13,413 | $1,222 | $12,191 |
| 2019 | $988 | $5,956 | $1,194 | $4,762 |
| 2018 | $428 | $2,860 | $902 | $1,958 |
| 2017 | $386 | $2,560 | $753 | $1,807 |
| 2016 | $366 | $2,466 | $581 | $1,885 |
| 2015 | -- | $2,220 | $581 | $1,639 |
| 2014 | -- | $1,990 | $581 | $1,409 |
Agents Affiliated with this Home
-

Seller's Agent in 2020
Kip Etter
L2 Realty, Inc.
(620) 440-7379
-
Tricia Avila

Buyer's Agent in 2020
Tricia Avila
Keller Williams Signature Partners, LLC
(316) 305-3682
18 Total Sales
Map
Source: South Central Kansas MLS
MLS Number: 568856
APN: 156-14-0-10-01-018.00-0
- 314 E 15th St
- 524 N B St
- 817 N C St
- 1127 N A St
- 816 N Washington Ave
- 320 N B St
- 815 N Jefferson Ave
- 702 N Jefferson Ave
- 721 N F St
- 201 N Cherry St
- 608 N Woodlawn St
- 1324 N C St
- 714 E Harvey Ave
- 820 E Harvey Ave
- 704 E Lincoln Ave
- 222 S Jefferson Ave
- 1606 N B St
- 812 E 4th St
- 906 N Olive St
- 314 W Lincoln Ave
