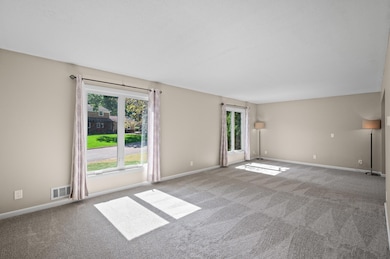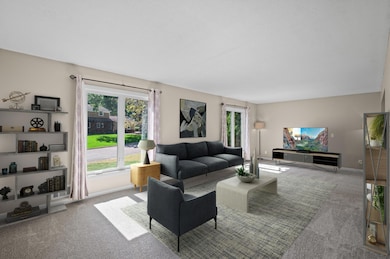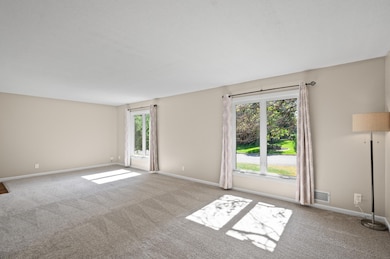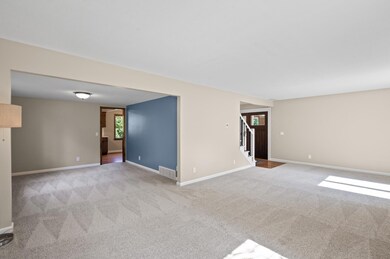
709 N Drillane Rd Hopkins, MN 55305
Highlights
- No HOA
- Game Room
- Cul-De-Sac
- Hopkins Senior High School Rated A-
- The kitchen features windows
- Porch
About This Home
As of January 2025Opportunity is knocking!! This large 4 bedroom, 4 bathroom home sits on a spacious lot, in an established neighborhood, on a cul-de-sac setting. Move-in ready with the behind-the-scenes updates completed, the home presents an exciting opportunity for buyers to add their personal touch. New furnace. New AC. New Water Heater. Newly rebuilt fireplace chimney. Majority of windows replaced. All 4 bedrooms are on the 2nd floor including a 3/4 primary-suite. A 2nd full bath is conveniently located for the other bedrooms. The main floor has a large living room, formal dining, spacious kitchen overlooking the backyard, convenient half-bath, & a fantastic family room with wood-burning fireplace! The family room may turn into your favorite space, surrounded by windows, a vaulted ceiling, & cozy fireplace. Lots of living spaces can be found here including a multi-purpose room in the lower level: great for workout space, kids play area, game room, TV room, & with the egress window & 3/4-bath, could make for a great guest bedroom. If you’ve wanted to add value in a home by doing a project or two & improve an already great home, here’s your chance! The backyard is amazing. Create your at-home sanctuary with family & friends, enjoy a bonfire while tucked under the mature trees and watch wildlife stroll through. The home has been well maintained over the years. Easy access to highways, shops, schools, restaurants, lakes, creek & parks! There’s lots of wonderful features here. Come see all this home offers!
Home Details
Home Type
- Single Family
Est. Annual Taxes
- $7,081
Year Built
- Built in 1966
Lot Details
- 0.31 Acre Lot
- Lot Dimensions are 80x163x85x167
- Cul-De-Sac
- Street terminates at a dead end
Parking
- 2 Car Attached Garage
- Garage Door Opener
Home Design
- Pitched Roof
- Architectural Shingle Roof
Interior Spaces
- 2-Story Property
- Wood Burning Fireplace
- Entrance Foyer
- Family Room with Fireplace
- Living Room
- Game Room
Kitchen
- Range
- Microwave
- Dishwasher
- Disposal
- The kitchen features windows
Bedrooms and Bathrooms
- 4 Bedrooms
Laundry
- Dryer
- Washer
Finished Basement
- Basement Fills Entire Space Under The House
- Sump Pump
- Drain
- Basement Window Egress
Additional Features
- Porch
- Forced Air Heating and Cooling System
Community Details
- No Home Owners Association
- Drillane Subdivision
Listing and Financial Details
- Assessor Parcel Number 1311722420027
Ownership History
Purchase Details
Home Financials for this Owner
Home Financials are based on the most recent Mortgage that was taken out on this home.Purchase Details
Home Financials for this Owner
Home Financials are based on the most recent Mortgage that was taken out on this home.Purchase Details
Home Financials for this Owner
Home Financials are based on the most recent Mortgage that was taken out on this home.Similar Homes in Hopkins, MN
Home Values in the Area
Average Home Value in this Area
Purchase History
| Date | Type | Sale Price | Title Company |
|---|---|---|---|
| Warranty Deed | $545,000 | All American Title | |
| Warranty Deed | $398,000 | Burnet Title | |
| Warranty Deed | $284,900 | Burnet Title |
Mortgage History
| Date | Status | Loan Amount | Loan Type |
|---|---|---|---|
| Open | $436,000 | New Conventional | |
| Previous Owner | $387,000 | New Conventional | |
| Previous Owner | $374,500 | New Conventional | |
| Previous Owner | $302,706 | FHA | |
| Previous Owner | $277,677 | FHA |
Property History
| Date | Event | Price | Change | Sq Ft Price |
|---|---|---|---|---|
| 01/31/2025 01/31/25 | Sold | $545,000 | +0.9% | $188 / Sq Ft |
| 01/14/2025 01/14/25 | Pending | -- | -- | -- |
| 11/22/2024 11/22/24 | For Sale | $539,900 | -0.9% | $186 / Sq Ft |
| 11/08/2024 11/08/24 | Off Market | $545,000 | -- | -- |
| 10/29/2024 10/29/24 | Price Changed | $539,900 | 0.0% | $186 / Sq Ft |
| 10/29/2024 10/29/24 | For Sale | $539,900 | -0.9% | $186 / Sq Ft |
| 10/25/2024 10/25/24 | Off Market | $545,000 | -- | -- |
| 09/20/2024 09/20/24 | For Sale | $559,900 | -- | $193 / Sq Ft |
Tax History Compared to Growth
Tax History
| Year | Tax Paid | Tax Assessment Tax Assessment Total Assessment is a certain percentage of the fair market value that is determined by local assessors to be the total taxable value of land and additions on the property. | Land | Improvement |
|---|---|---|---|---|
| 2023 | $7,081 | $489,200 | $186,000 | $303,200 |
| 2022 | $6,605 | $467,000 | $175,000 | $292,000 |
| 2021 | $6,270 | $425,000 | $182,000 | $243,000 |
| 2020 | $6,186 | $403,000 | $165,000 | $238,000 |
| 2019 | $5,953 | $378,000 | $162,000 | $216,000 |
| 2018 | $5,792 | $364,000 | $143,000 | $221,000 |
| 2017 | $5,560 | $346,000 | $145,000 | $201,000 |
| 2016 | $5,568 | $335,000 | $145,000 | $190,000 |
| 2015 | $4,998 | $305,000 | $115,000 | $190,000 |
| 2014 | -- | $273,000 | $95,000 | $178,000 |
Agents Affiliated with this Home
-
Christopher Deming

Seller's Agent in 2025
Christopher Deming
RE/MAX Results
(612) 414-2785
88 Total Sales
-
Bethany Nelson

Buyer's Agent in 2025
Bethany Nelson
Keller Williams Premier Realty Lake Minnetonka
(763) 257-9770
274 Total Sales
Map
Source: NorthstarMLS
MLS Number: 6604644
APN: 13-117-22-42-0027
- 703 S Drillane Rd
- 10113 W 34th St Unit 105
- 10113 W 34th St Unit 108
- 10113 W 34th St Unit 110
- 10113 W 34th St Unit 342
- 3412 Oak Ridge Rd Unit 317
- 3412 Oak Ridge Rd Unit 108
- 3412 Oak Ridge Rd Unit 309
- 502 Drillane Rd
- 3531 Oakton Dr Unit 2001
- 555 Oak Ridge Place Unit 150
- 3529 Green Ridge Rd
- 702 Valley Way
- 3021 Atwater St
- 3640 Independence Ave S Unit 93
- 10 Saint Albans Rd E
- 3720 Independence Ave S Unit 52
- 3520 Fairway Ln
- 3291 Hillsboro Ave S
- 1502 5th St N Unit 401






