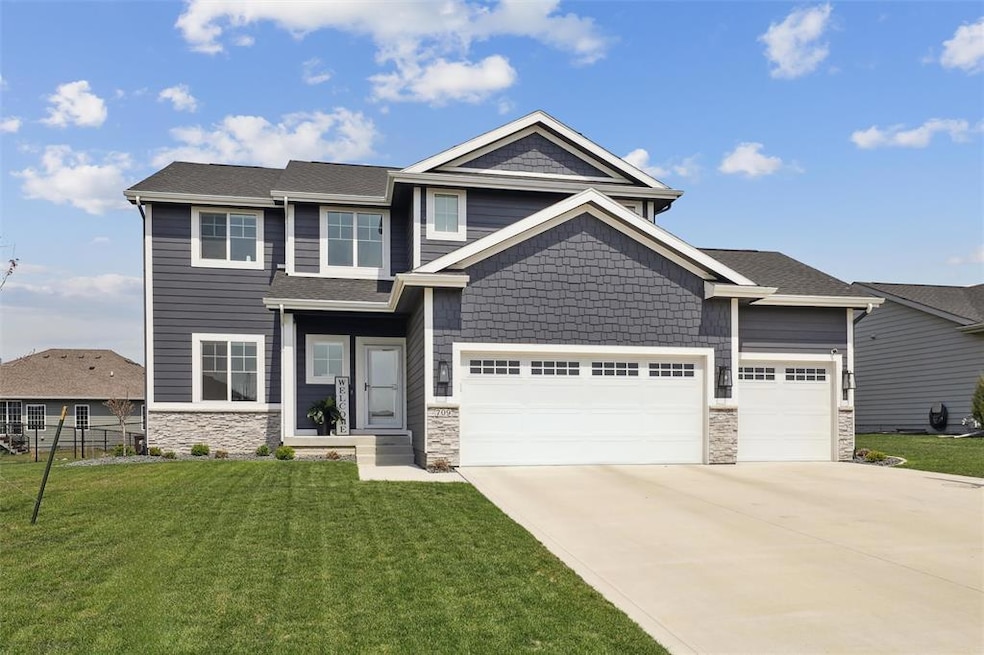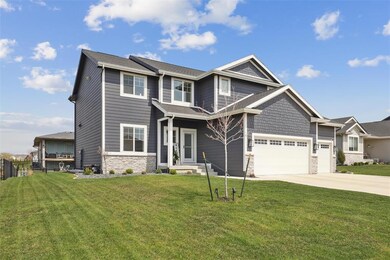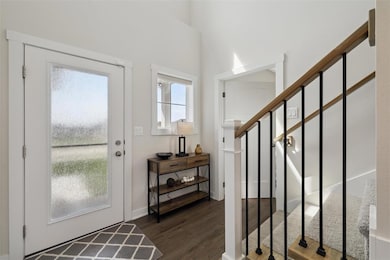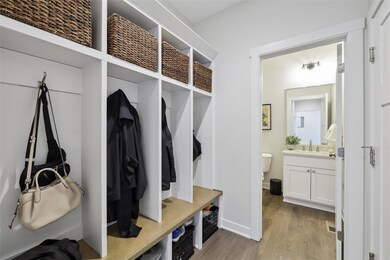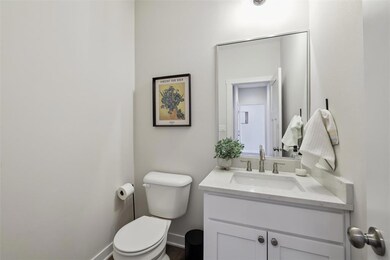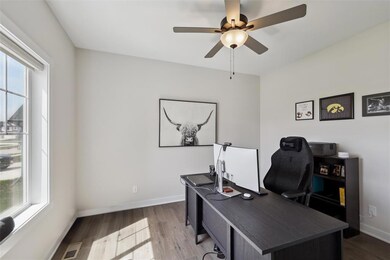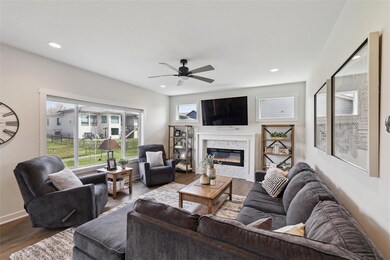
709 NE 21st St Grimes, IA 50111
Highlights
- Basketball Court
- Recreation Room
- No HOA
- Dallas Center - Grimes High School Rated A-
- Mud Room
- Den
About This Home
As of June 2025"Better Than New" 5-Bedroom Home in NE Grimes – Move-In Ready!This stunning 5-bedroom, 3.5-bath home in a sought-after NE Grimes neighborhood offers style, space, and functionality. Built in 2022, it features high ceilings, neutral décor, and a thoughtful layout. Enjoy walking distance to Heritage Elementary and quick access to Hy-Vee, parks, shops, and dining.Inside, a private office, mudroom with built-in lockers, and open-concept kitchen with pantry, center island, quartz countertops, stainless steel appliances, and gas range await. The living room boasts large windows and a cozy fireplace. Upstairs includes 4 bedrooms, 2 baths, and a spacious laundry room with storage and folding space. The primary suite features a tiled shower, double vanity, and walk-in closet. Additional bedrooms share a hall bath with dual vanity and separate toilet/shower area.The finished lower level includes a large rec space, 5th bedroom or flex room with walk-in closet, and a full bath. Extras: custom shades, fenced yard, large patio, new irrigation (May 2025), ADT system, water softener, basketball hoop, and Andersen storm door. Don’t miss this beautiful home in the vibrant Grimes community!
Home Details
Home Type
- Single Family
Est. Annual Taxes
- $8,416
Year Built
- Built in 2021
Lot Details
- 9,866 Sq Ft Lot
- Lot Dimensions are 78.8x125
- Property is Fully Fenced
- Chain Link Fence
- Irrigation
Home Design
- Asphalt Shingled Roof
- Stone Siding
- Cement Board or Planked
Interior Spaces
- 2,184 Sq Ft Home
- 2-Story Property
- Electric Fireplace
- Shades
- Mud Room
- Family Room Downstairs
- Dining Area
- Den
- Recreation Room
- Finished Basement
- Basement Window Egress
- Laundry on upper level
Kitchen
- Eat-In Kitchen
- Stove
- Microwave
- Dishwasher
Flooring
- Carpet
- Tile
- Luxury Vinyl Plank Tile
Bedrooms and Bathrooms
Home Security
- Home Security System
- Fire and Smoke Detector
Parking
- 3 Car Attached Garage
- Driveway
Outdoor Features
- Basketball Court
- Patio
Utilities
- Forced Air Heating and Cooling System
- Cable TV Available
Community Details
- No Home Owners Association
Listing and Financial Details
- Assessor Parcel Number 31100305720338
Ownership History
Purchase Details
Home Financials for this Owner
Home Financials are based on the most recent Mortgage that was taken out on this home.Similar Homes in Grimes, IA
Home Values in the Area
Average Home Value in this Area
Purchase History
| Date | Type | Sale Price | Title Company |
|---|---|---|---|
| Warranty Deed | $505,000 | None Listed On Document |
Mortgage History
| Date | Status | Loan Amount | Loan Type |
|---|---|---|---|
| Open | $479,750 | New Conventional | |
| Previous Owner | $299,200 | Construction |
Property History
| Date | Event | Price | Change | Sq Ft Price |
|---|---|---|---|---|
| 06/04/2025 06/04/25 | Sold | $505,000 | +1.0% | $231 / Sq Ft |
| 05/01/2025 05/01/25 | Pending | -- | -- | -- |
| 04/17/2025 04/17/25 | For Sale | $499,900 | +8.0% | $229 / Sq Ft |
| 07/11/2022 07/11/22 | Sold | $462,969 | +9.1% | $216 / Sq Ft |
| 05/16/2022 05/16/22 | Pending | -- | -- | -- |
| 10/19/2021 10/19/21 | For Sale | $424,419 | +506.3% | $198 / Sq Ft |
| 12/01/2020 12/01/20 | Sold | $70,000 | -5.4% | -- |
| 11/20/2020 11/20/20 | Pending | -- | -- | -- |
| 11/09/2020 11/09/20 | For Sale | $74,000 | 0.0% | -- |
| 11/06/2020 11/06/20 | Sold | $74,000 | 0.0% | -- |
| 10/07/2020 10/07/20 | Pending | -- | -- | -- |
| 07/01/2020 07/01/20 | For Sale | $74,000 | -- | -- |
Tax History Compared to Growth
Tax History
| Year | Tax Paid | Tax Assessment Tax Assessment Total Assessment is a certain percentage of the fair market value that is determined by local assessors to be the total taxable value of land and additions on the property. | Land | Improvement |
|---|---|---|---|---|
| 2024 | $8,028 | $439,900 | $117,700 | $322,200 |
| 2023 | $6,526 | $439,900 | $117,700 | $322,200 |
| 2022 | $10 | $297,300 | $83,500 | $213,800 |
| 2021 | $10 | $430 | $430 | $0 |
| 2020 | $10 | $430 | $430 | $0 |
| 2019 | $10 | $430 | $430 | $0 |
| 2018 | $10 | $430 | $430 | $0 |
| 2017 | $6 | $430 | $430 | $0 |
Agents Affiliated with this Home
-
Lori Phelan

Seller's Agent in 2025
Lori Phelan
BHHS First Realty Westown
(515) 771-6262
3 in this area
62 Total Sales
-
Dustin Kupka

Buyer's Agent in 2025
Dustin Kupka
RE/MAX
(515) 681-7001
54 in this area
186 Total Sales
-
Rebecca Hansen

Seller's Agent in 2022
Rebecca Hansen
LPT Realty, LLC
(515) 771-5865
17 in this area
103 Total Sales
-
Katie Sell

Seller Co-Listing Agent in 2022
Katie Sell
Iowa Realty Mills Crossing
(515) 419-7564
18 in this area
88 Total Sales
-
J
Seller's Agent in 2020
Jack Inman
RE/MAX
190 in this area
194 Total Sales
-
Elliot Rutt

Buyer's Agent in 2020
Elliot Rutt
RE/MAX
8 in this area
41 Total Sales
Map
Source: Des Moines Area Association of REALTORS®
MLS Number: 715894
APN: 31100305720338
- 813 NE 21st St
- 2304 NE Park Dr
- 1000 NE 23rd St
- 701 NE Lakeview Dr
- 1116 NE Cypress Cir
- 2400 NE Birch Ln
- 2404 NE Birch Ln
- 731 NE Bridge Creek Ct
- 809 NE Bridge Creek Ct
- 1423 NE Polk Dr
- 1007 NE 16th St
- 1002 NE 16th St
- 213 NE 22nd Cir
- 2113 NE Heritage Dr
- 1424 NE Poplar Ct
- 1504 NE Savana Dr
- 1420 Poplar St
- 1809 NE Heritage Dr
- 1412 Aspen Ct
- 1405 NE Park St
