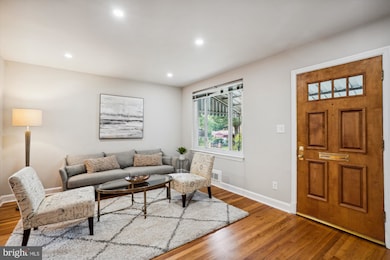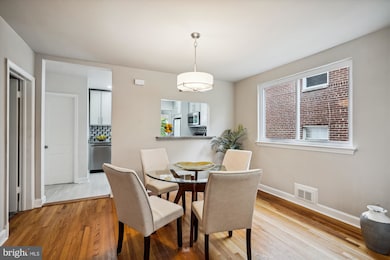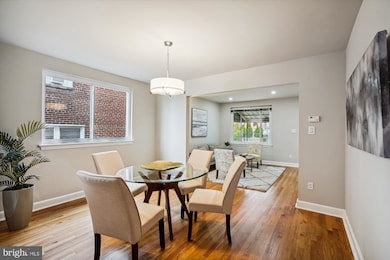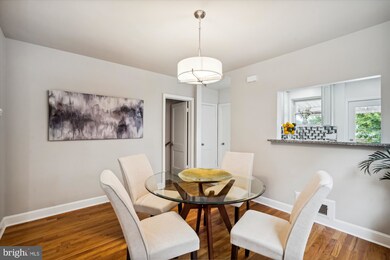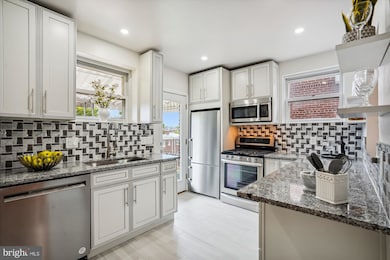
709 Oneida Place NW Washington, DC 20011
Manor Park NeighborhoodEstimated Value: $596,000 - $743,020
Highlights
- Gourmet Kitchen
- Traditional Architecture
- No HOA
- Open Floorplan
- Wood Flooring
- Stainless Steel Appliances
About This Home
As of October 2022PRICE DROP!!! $2500 CREDIT if use of referred PenFed Lender! Motivated Seller!!! Welcome Home! Beautiful, newly renovated three level semi-detached home in BRIGHTWOOD! This classic beauty has 3 bedrooms and 2 half bathrooms. The only house on the block with a separate and spacious one car garage! Enjoy quiet mornings on the front porch overlooking a private garden. Walk in and enjoy original hardwood floors throughout and natural lighting. The living room and dining room has an open floor plan and a warm ambiance. Enjoy a beautiful gourmet kitchen with brand new high-end appliances, granite countertops, recess lighting, plenty of cabinetry, tiled backsplash, gas cooking, and a kitchen bar for entertaining. The powder room is conveniently located on the main level with upscale fixtures. There is plenty of room for outdoor entertainment and leisure on a private and spacious patio. Relish on the upper level where you will find three bedrooms and a full bathroom with bright tiles. Fully finished and spacious basement with a walk out level, recess lighting, laundry area(New washer & dryer), storage space, and a spacious half bathroom. Use this multipurpose, flexible space for recreation, professional purposes, or plenty of storage space. New Furnace and fairly new water heater in excellent condition! Additional off-street parking. Minutes from the Takoma metro station (Red Line), three convenient stations of Capital Bikeshare, and new development on the old Walter Reed Medical Center. Close to Takoma Recreation and Aquatic Center, restaurants and groceries. You don’t want to miss this opportunity! Tour Today!
Townhouse Details
Home Type
- Townhome
Est. Annual Taxes
- $1,404
Year Built
- Built in 1950
Lot Details
- 1,938 Sq Ft Lot
- Property is in excellent condition
Parking
- 1 Car Detached Garage
- Rear-Facing Garage
Home Design
- Semi-Detached or Twin Home
- Traditional Architecture
- Brick Exterior Construction
- Block Foundation
Interior Spaces
- Property has 3 Levels
- Open Floorplan
- Recessed Lighting
- Dining Area
- Wood Flooring
- Finished Basement
Kitchen
- Gourmet Kitchen
- Gas Oven or Range
- Built-In Microwave
- ENERGY STAR Qualified Dishwasher
- Stainless Steel Appliances
- Disposal
Bedrooms and Bathrooms
- 3 Main Level Bedrooms
- Bathtub with Shower
Laundry
- Front Loading Dryer
- ENERGY STAR Qualified Washer
Accessible Home Design
- Lowered Light Switches
Utilities
- Forced Air Heating and Cooling System
- 60 Gallon+ Water Heater
Community Details
- No Home Owners Association
- Brightwood Subdivision
Listing and Financial Details
- Home warranty included in the sale of the property
- Tax Lot 35
- Assessor Parcel Number 3158//0035
Ownership History
Purchase Details
Home Financials for this Owner
Home Financials are based on the most recent Mortgage that was taken out on this home.Similar Homes in Washington, DC
Home Values in the Area
Average Home Value in this Area
Purchase History
| Date | Buyer | Sale Price | Title Company |
|---|---|---|---|
| Bassil Salman | $720,000 | Home First Title |
Mortgage History
| Date | Status | Borrower | Loan Amount |
|---|---|---|---|
| Open | Bassil Salman | $576,000 |
Property History
| Date | Event | Price | Change | Sq Ft Price |
|---|---|---|---|---|
| 10/07/2022 10/07/22 | Sold | $720,000 | -1.0% | $402 / Sq Ft |
| 08/16/2022 08/16/22 | Price Changed | $727,500 | -6.2% | $406 / Sq Ft |
| 07/19/2022 07/19/22 | Price Changed | $775,900 | -3.0% | $433 / Sq Ft |
| 06/28/2022 06/28/22 | For Sale | $800,000 | -- | $447 / Sq Ft |
Tax History Compared to Growth
Tax History
| Year | Tax Paid | Tax Assessment Tax Assessment Total Assessment is a certain percentage of the fair market value that is determined by local assessors to be the total taxable value of land and additions on the property. | Land | Improvement |
|---|---|---|---|---|
| 2024 | $5,192 | $697,890 | $321,110 | $376,780 |
| 2023 | $3,156 | $653,340 | $309,400 | $343,940 |
| 2022 | $1,465 | $449,850 | $277,950 | $171,900 |
| 2021 | $1,405 | $434,140 | $273,860 | $160,280 |
| 2020 | $1,341 | $425,100 | $268,120 | $156,980 |
| 2019 | $1,280 | $412,190 | $260,270 | $151,920 |
| 2018 | $1,225 | $398,760 | $0 | $0 |
| 2017 | $1,117 | $369,790 | $0 | $0 |
| 2016 | $1,019 | $344,100 | $0 | $0 |
| 2015 | $927 | $307,000 | $0 | $0 |
| 2014 | $848 | $269,750 | $0 | $0 |
Agents Affiliated with this Home
-
Christina Taylor

Seller's Agent in 2022
Christina Taylor
Samson Properties
(301) 323-3147
1 in this area
4 Total Sales
-
Julian Varo

Buyer's Agent in 2022
Julian Varo
Keller Williams Preferred Properties
(404) 200-1963
1 in this area
25 Total Sales
Map
Source: Bright MLS
MLS Number: DCDC2054836
APN: 3158-0035
- 611 Powhatan Place NW
- 6024 8th St NW Unit A4
- 526 Powhatan Place NW
- 512 Peabody St NW
- 5738 7th St NW
- 740 Rittenhouse St NW
- 5912 9th St NW Unit 1
- 608 Rittenhouse St NW
- 5724 6th St NW
- 707 Rittenhouse St NW
- 515 Quintana Place NW
- 712 Marietta Place NW Unit 104
- 724 Marietta Place NW
- 810 Marietta Place NW
- 412 Quackenbos St NW
- 617 Roxboro Place NW
- 6210 8th St NW
- 6202 5th St NW
- 710 Sheridan St NW
- 602 Sheridan St NW
- 709 Oneida Place NW
- 711 Oneida Place NW
- 707 Oneida Place NW
- 713 Oneida Place NW
- 705 Oneida Place NW
- 715 Oneida Place NW
- 703 Oneida Place NW
- 717 Oneida Place NW
- 708 Peabody St NW
- 710 Peabody St NW
- 706 Peabody St NW
- 701 Oneida Place NW
- 712 Peabody St NW
- 704 Peabody St NW
- 719 Oneida Place NW
- 714 Peabody St NW
- 702 Peabody St NW
- 716 Peabody St NW
- 710 Oneida Place NW
- 700 Peabody St NW

