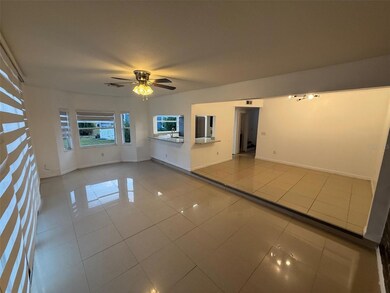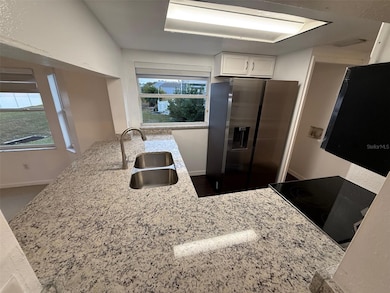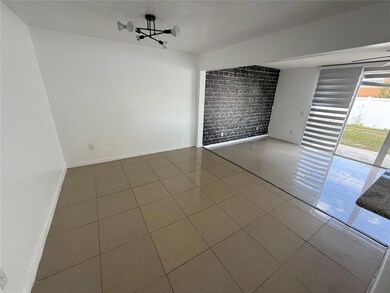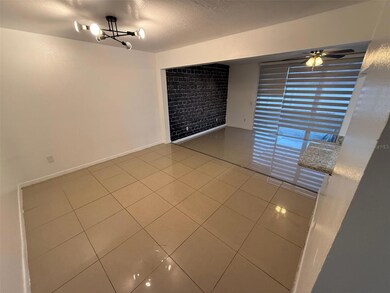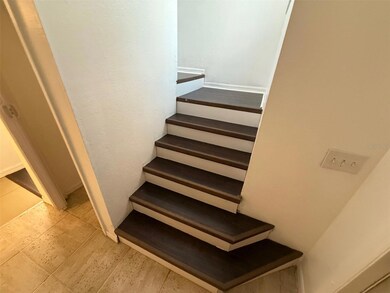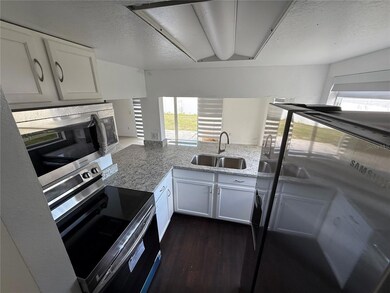709 Orchid Dr Davenport, FL 33897
Westside Neighborhood
3
Beds
2
Baths
1,765
Sq Ft
1,050
Sq Ft Lot
Highlights
- Fitness Center
- Cathedral Ceiling
- Great Room
- Deck
- End Unit
- Community Pool
About This Home
This townhouse equipped with new kitchen is situated in the desirable Island Club Resort, offering a variety of amenities including a swimming pool, volleyball court, play area, and tennis court. Located in the heart of Davenport, it provides easy access to I-4, Highways 27 and 192, as well as nearby shopping, parks, and Disney World. Enjoy the convenience of being close to a major shopping center, restaurants, a dog park, and a public park. With a dedicated parking spot and a prime location, this property offers both great value and exceptional amenities.
Townhouse Details
Home Type
- Townhome
Est. Annual Taxes
- $2,961
Year Built
- Built in 2003
Lot Details
- 1,050 Sq Ft Lot
- End Unit
Home Design
- Bi-Level Home
Interior Spaces
- 1,765 Sq Ft Home
- Cathedral Ceiling
- Ceiling Fan
- Blinds
- Great Room
- Laundry in unit
Kitchen
- Range
- Microwave
- Dishwasher
Flooring
- Carpet
- Laminate
- Ceramic Tile
Bedrooms and Bathrooms
- 3 Bedrooms
- Walk-In Closet
- 2 Full Bathrooms
Parking
- Driveway
- Open Parking
- Parking Fee Frequency: Annually
- Parking Fee Amount: 60
Outdoor Features
- Deck
- Patio
- Exterior Lighting
- Porch
Utilities
- Central Heating and Cooling System
Listing and Financial Details
- Residential Lease
- Security Deposit $1,850
- Property Available on 4/1/25
- 12-Month Minimum Lease Term
- $100 Application Fee
- No Minimum Lease Term
- Assessor Parcel Number 26-25-14-999986-562200
Community Details
Overview
- Property has a Home Owners Association
- Icw Assisting Staff Phone: 863 424 9448 Association
- Island Club West Ph 02 Subdivision
Recreation
- Tennis Courts
- Fitness Center
- Community Pool
Pet Policy
- No Pets Allowed
Map
Source: Stellar MLS
MLS Number: S5118049
APN: 26-25-14-999986-562200
Nearby Homes
- 906 Calabria Ave
- 914 Caribbean Dr
- 814 Calabria Ave
- 1052 Calabria Ave
- 702 Calabria Ave
- 746 Terra Lago St
- 1144 Calabria Ave
- 140 Coco Plum Dr
- 202 Napoli Dr Unit 202
- 140 Napoli Dr
- 4224 Calabria Ave
- 658 Caribbean Dr
- 3939 Calabria Ave
- 4031 Calabria Ave
- 624 Terra Lago St
- 373 Caribbean Dr
- 4103 Calabria Ave
- 3632 Calabria Ave
- 2020 Calabria Ave
- 3622 Calabria Ave
- 657 Orchid Dr
- 759 Orchid Dr
- 636.5 Orchid Dr
- 1042 Calabria Ave Unit ID1261192P
- 746 Terra Lago St
- 316 Mango Dr Unit B
- 871 Orchid Dr Unit B
- 215 Mango Dr
- 873.0 Caribbean Dr Unit A
- 873 Caribbean Dr
- 934 Caribbean Dr
- 843 Caribbean Dr Unit B
- 433 Orchid Dr Unit A
- 242 Coco Plum Dr
- 152 Mango Dr Unit Front Unit
- 751 Caribbean Dr Unit Front Unit
- 223 Coco Plum Dr
- 102 Mango Dr Unit Main
- 102 Mango Dr Unit Front
- 203 Coco Plum Dr Unit Front Unit

