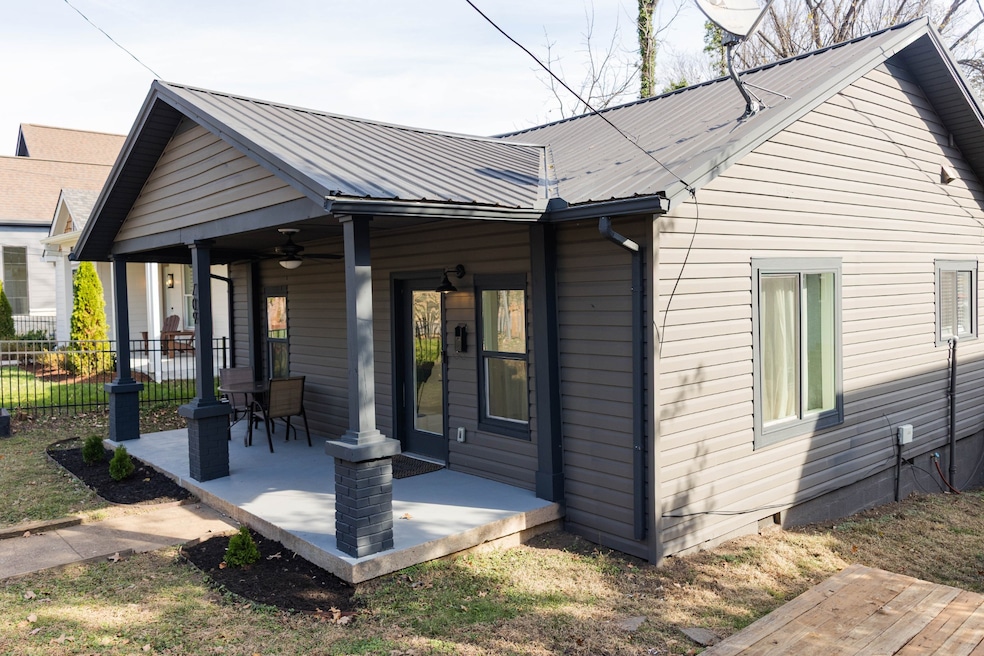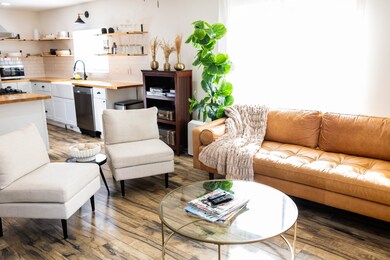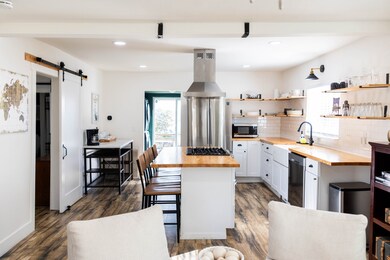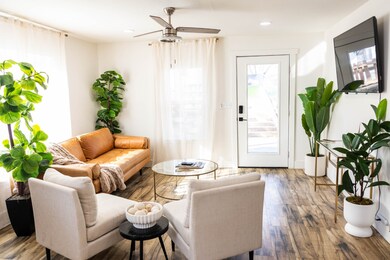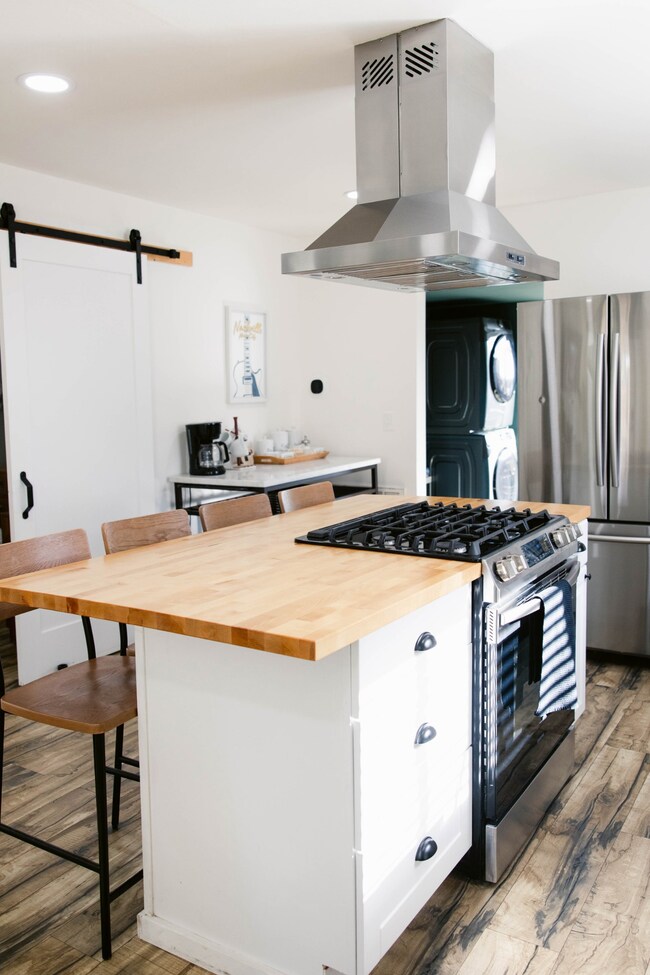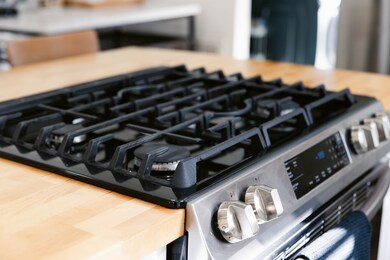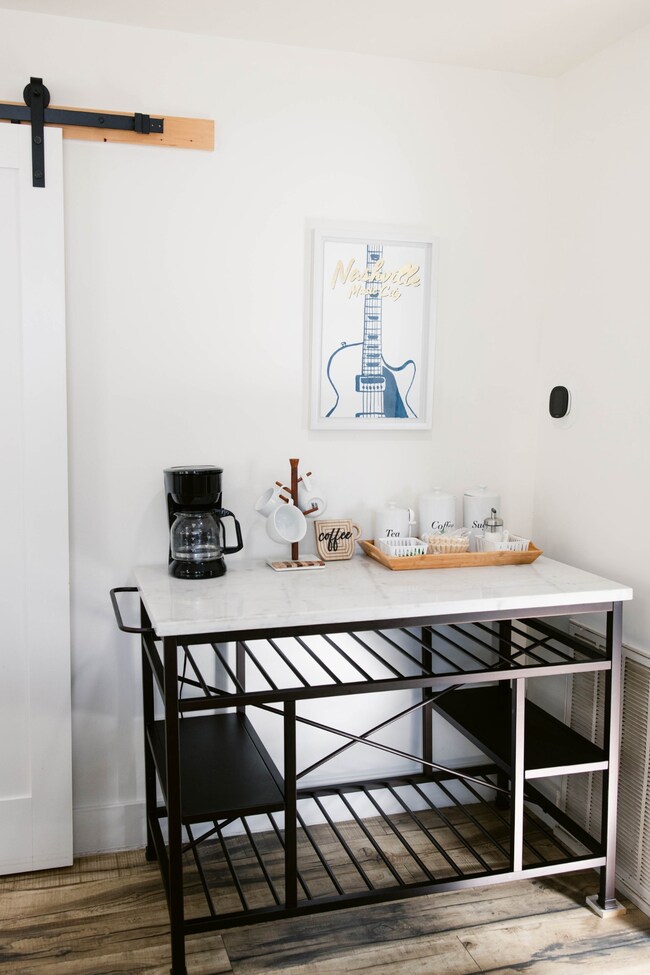709 S 12th St Nashville, TN 37206
Shelby Hills NeighborhoodEstimated payment $3,069/month
Highlights
- No HOA
- Stainless Steel Appliances
- Central Heating and Cooling System
- Farmhouse Sink
- Recessed Lighting
- Property has 1 Level
About This Home
Step into a light-filled, fully refreshed home in the heart of Shelby Hills, one of East Nashville’s most walkable and sought-after pockets. Surrounded by newly built homes averaging $1M+, this stylish residence delivers modern comfort, thoughtful updates, and excellent investment potential—all just minutes from Downtown, Five Points, Shelby Park, and the upcoming Tennessee Titans stadium. Inside, the home features an airy open-concept layout with beautiful wide-plank flooring, fresh paint, recessed lighting, and a seamless flow from the living room to the kitchen. The remodeled kitchen shines with butcher block countertops, stainless steel appliances, a gas stove on the island, a deep farmhouse sink, and open shelving that creates a clean, modern aesthetic. Both bedrooms are generously sized—one finished with a dramatic, moody paint palette and the other bright and neutral for added flexibility. The home sits on a large lot, perfect for outdoor living, pets, gardening, or future expansion opportunities. Fresh exterior paint is being completed now, with updated exterior photos coming soon. For investors, this property has been a high-performing short-term rental, celebrated in reviews for its walkability, charm, and quiet but central location. This home offers the perfect blend of modern living, unbeatable location, and long-term upside—whether you’re looking to live in it, rent it, or hold it as a prime Nashville investment.
Listing Agent
simpliHOM Brokerage Phone: 6158548957 License #360414 Listed on: 11/15/2025

Home Details
Home Type
- Single Family
Est. Annual Taxes
- $2,056
Year Built
- Built in 1930
Lot Details
- 8,276 Sq Ft Lot
- Lot Dimensions are 50 x 168
Home Design
- Vinyl Siding
Interior Spaces
- 1,045 Sq Ft Home
- Property has 1 Level
- Recessed Lighting
- Laminate Flooring
- Crawl Space
- Fire and Smoke Detector
- Washer and Electric Dryer Hookup
Kitchen
- Gas Range
- Dishwasher
- Stainless Steel Appliances
- Farmhouse Sink
Bedrooms and Bathrooms
- 2 Main Level Bedrooms
- 1 Full Bathroom
Schools
- Kipp Kirkpatrick Elementary School
- Stratford Stem Magnet School Lower Campus Middle School
- Stratford Stem Magnet School Upper Campus High School
Utilities
- Central Heating and Cooling System
Community Details
- No Home Owners Association
- Payne Blakemore & Cummings Subdivision
Listing and Financial Details
- Assessor Parcel Number 09401017300
Map
Home Values in the Area
Average Home Value in this Area
Tax History
| Year | Tax Paid | Tax Assessment Tax Assessment Total Assessment is a certain percentage of the fair market value that is determined by local assessors to be the total taxable value of land and additions on the property. | Land | Improvement |
|---|---|---|---|---|
| 2024 | $2,056 | $63,175 | $45,000 | $18,175 |
| 2023 | $2,056 | $63,175 | $45,000 | $18,175 |
| 2022 | $2,056 | $63,175 | $45,000 | $18,175 |
| 2021 | $2,077 | $63,175 | $45,000 | $18,175 |
| 2020 | $2,176 | $51,550 | $35,000 | $16,550 |
| 2019 | $1,626 | $51,550 | $35,000 | $16,550 |
| 2018 | $1,626 | $51,550 | $35,000 | $16,550 |
| 2017 | $1,626 | $51,550 | $35,000 | $16,550 |
| 2016 | $1,338 | $29,625 | $6,250 | $23,375 |
| 2015 | $1,338 | $29,625 | $6,250 | $23,375 |
| 2014 | $1,338 | $29,625 | $6,250 | $23,375 |
Property History
| Date | Event | Price | List to Sale | Price per Sq Ft | Prior Sale |
|---|---|---|---|---|---|
| 11/15/2025 11/15/25 | For Sale | $549,900 | +144.4% | $526 / Sq Ft | |
| 05/04/2020 05/04/20 | Sold | $225,000 | 0.0% | $287 / Sq Ft | View Prior Sale |
| 05/04/2020 05/04/20 | Sold | $225,000 | -8.2% | $287 / Sq Ft | View Prior Sale |
| 03/24/2020 03/24/20 | Pending | -- | -- | -- | |
| 03/24/2020 03/24/20 | Pending | -- | -- | -- | |
| 03/19/2020 03/19/20 | For Sale | $245,000 | -3.9% | $313 / Sq Ft | |
| 02/28/2020 02/28/20 | For Sale | $255,000 | -- | $325 / Sq Ft |
Purchase History
| Date | Type | Sale Price | Title Company |
|---|---|---|---|
| Quit Claim Deed | -- | Wagon Wheel Title | |
| Warranty Deed | $225,000 | Bankers Title & Escrow Corp | |
| Interfamily Deed Transfer | -- | Title365 | |
| Interfamily Deed Transfer | -- | Title 365 | |
| Warranty Deed | $84,500 | None Available | |
| Warranty Deed | $25,900 | -- | |
| Warranty Deed | $19,500 | -- |
Mortgage History
| Date | Status | Loan Amount | Loan Type |
|---|---|---|---|
| Previous Owner | $220,924 | FHA | |
| Previous Owner | $203,245 | FHA | |
| Previous Owner | $154,660 | FHA | |
| Previous Owner | $71,825 | New Conventional | |
| Previous Owner | $18,654 | No Value Available |
Source: Realtracs
MLS Number: 3046397
APN: 094-01-0-173
- 605 S 11th St
- 611 S 14th St Unit B
- 508 S 13th St
- 506 S 13th St
- 1209 Davidson St
- 700 Dew St
- 776 Lenore St
- 1415 Shelby Ave Unit ID1302200P
- 808 Shelby Ave Unit B
- 800 Shelby Ave
- 800 Shelby Ave
- 1508 Boscobel St Unit B
- 925 Boscobel St Unit 4
- 1510 Boscobel St Unit A
- 1510 Boscobel St Unit B
- 1625 Electric Ave
- 628 Shelby Ave Unit B
- 607 Lenore St
- 802 S 6th St
- 627 Shelby Ave Unit 5
