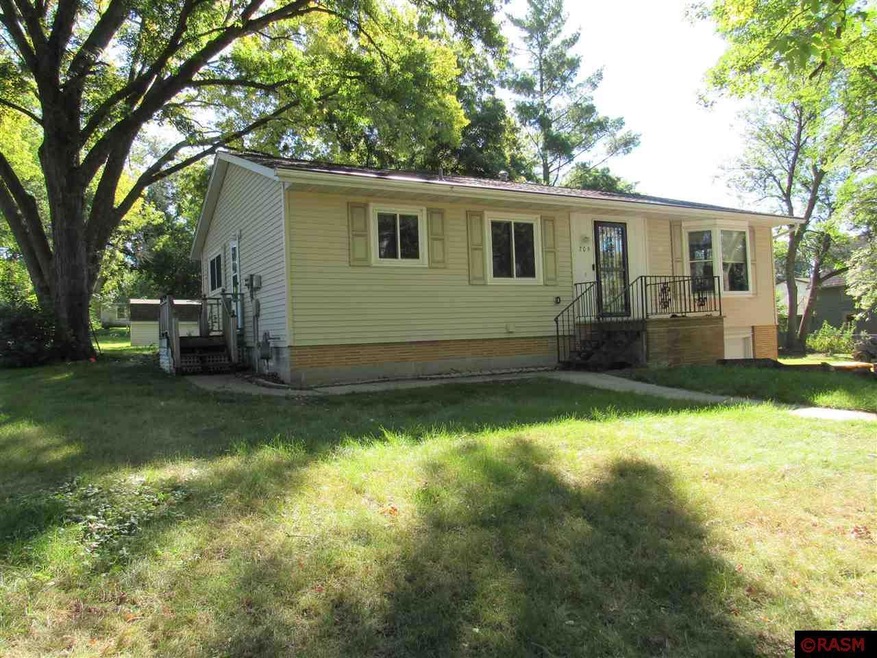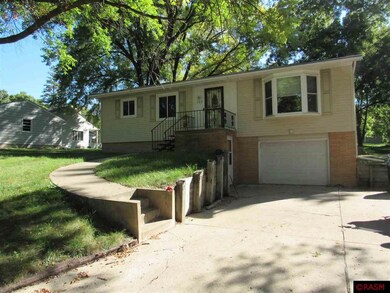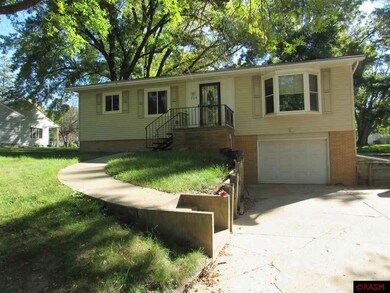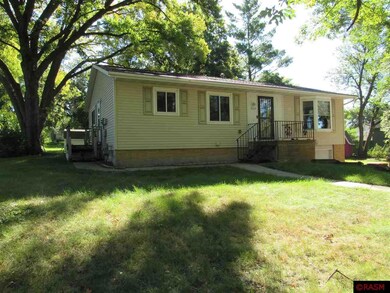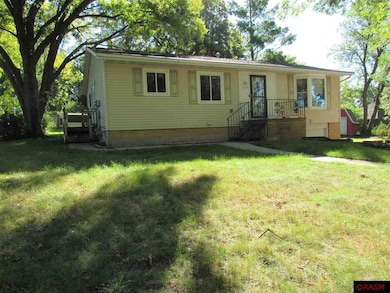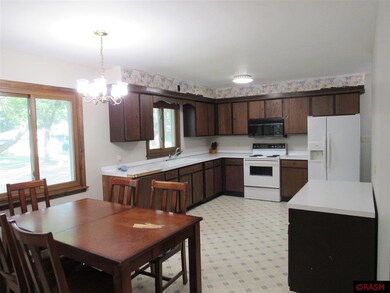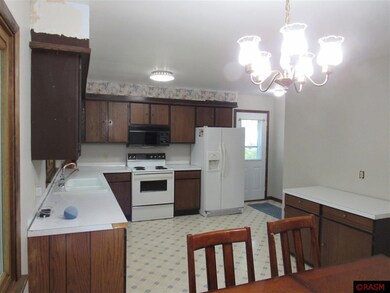
709 S Main St Blue Earth, MN 56013
Highlights
- Reverse Osmosis System
- Bathroom on Main Level
- Forced Air Heating and Cooling System
- Deck
- 1-Story Property
- 3-minute walk to Putnam Park
About This Home
As of January 20253-4 bedroom, 2-bath home with tuck under garage located close to the city park & pool and downtown. There are two lots so you have plenty of extra yard and parking. Downstairs bedroom was recently done and has a spacious walk-in closet. Vinyl siding & windows, newer furnace & central air.
Home Details
Home Type
- Single Family
Est. Annual Taxes
- $1,950
Year Built
- Built in 1972
Lot Details
- 0.33 Acre Lot
Home Design
- Frame Construction
- Asphalt Shingled Roof
- Vinyl Siding
Interior Spaces
- 1-Story Property
- Reverse Osmosis System
Bedrooms and Bathrooms
- 3 Bedrooms
- Bathroom on Main Level
Laundry
- Dryer
- Washer
Basement
- Basement Fills Entire Space Under The House
- Block Basement Construction
- Basement Window Egress
Parking
- 1 Car Garage
- Tuck Under Garage
- Driveway
Outdoor Features
- Deck
- Storage Shed
Utilities
- Forced Air Heating and Cooling System
- Gas Water Heater
- Water Softener is Owned
Listing and Financial Details
- Assessor Parcel Number 210170360 & 210170390
Ownership History
Purchase Details
Home Financials for this Owner
Home Financials are based on the most recent Mortgage that was taken out on this home.Purchase Details
Home Financials for this Owner
Home Financials are based on the most recent Mortgage that was taken out on this home.Purchase Details
Purchase Details
Purchase Details
Similar Homes in Blue Earth, MN
Home Values in the Area
Average Home Value in this Area
Purchase History
| Date | Type | Sale Price | Title Company |
|---|---|---|---|
| Warranty Deed | $145,000 | None Listed On Document | |
| Warranty Deed | $81,000 | None Available | |
| Rerecorded Deed | -- | None Available | |
| Limited Warranty Deed | -- | None Available | |
| Limited Warranty Deed | -- | None Available |
Mortgage History
| Date | Status | Loan Amount | Loan Type |
|---|---|---|---|
| Previous Owner | $68,850 | New Conventional | |
| Previous Owner | $88,850 | New Conventional |
Property History
| Date | Event | Price | Change | Sq Ft Price |
|---|---|---|---|---|
| 01/15/2025 01/15/25 | Sold | $189,900 | 0.0% | $96 / Sq Ft |
| 12/31/2024 12/31/24 | Pending | -- | -- | -- |
| 10/04/2024 10/04/24 | For Sale | $189,900 | +31.0% | $96 / Sq Ft |
| 10/01/2024 10/01/24 | Sold | $145,000 | 0.0% | $75 / Sq Ft |
| 09/13/2024 09/13/24 | Pending | -- | -- | -- |
| 09/11/2024 09/11/24 | For Sale | $145,000 | 0.0% | $75 / Sq Ft |
| 09/08/2024 09/08/24 | Off Market | $145,000 | -- | -- |
| 01/28/2019 01/28/19 | Sold | $81,000 | -7.4% | $46 / Sq Ft |
| 12/13/2018 12/13/18 | Pending | -- | -- | -- |
| 11/08/2018 11/08/18 | Price Changed | $87,500 | -5.4% | $50 / Sq Ft |
| 09/17/2018 09/17/18 | For Sale | $92,500 | -- | $52 / Sq Ft |
Tax History Compared to Growth
Tax History
| Year | Tax Paid | Tax Assessment Tax Assessment Total Assessment is a certain percentage of the fair market value that is determined by local assessors to be the total taxable value of land and additions on the property. | Land | Improvement |
|---|---|---|---|---|
| 2024 | $1,854 | $148,300 | $11,800 | $136,500 |
| 2023 | $1,428 | $146,600 | $13,000 | $133,600 |
| 2022 | $1,200 | $109,900 | $13,000 | $96,900 |
| 2021 | $1,156 | $91,000 | $6,000 | $85,000 |
| 2020 | $962 | $91,000 | $6,000 | $85,000 |
| 2019 | $992 | $86,200 | $5,000 | $81,200 |
| 2018 | $966 | $88,300 | $7,200 | $81,100 |
| 2017 | $930 | $87,300 | $7,200 | $80,100 |
| 2015 | $846 | $87,300 | $7,200 | $80,100 |
| 2013 | -- | $87,300 | $7,200 | $80,100 |
Agents Affiliated with this Home
-
Ken Skaare

Seller's Agent in 2025
Ken Skaare
OLSON NELSON REALTY
(507) 525-3071
99 in this area
137 Total Sales
-
LAURIE OELKE
L
Buyer's Agent in 2025
LAURIE OELKE
OLSON NELSON REALTY
(507) 520-5966
65 in this area
99 Total Sales
-
Wade Barslou

Seller's Agent in 2024
Wade Barslou
RE/MAX
(507) 525-0507
120 in this area
206 Total Sales
Map
Source: REALTOR® Association of Southern Minnesota
MLS Number: 7035866
APN: 21.017.0360
- 719 S Galbraith St
- 501 S Main St
- 421 S Moore St
- 0 Xxx S Ramsey St
- 410 S Main St
- 311 311 W 8th St
- 212 S Linton St
- 214 214 Kings Dr
- 111 S Holland St
- 503 503 E 7th St
- 527 527 E 6th St
- 413 413 E 5th St
- 1010 Highland Dr
- 1010 Dr
- 313 313 E 4th St
- 327 N Main St
- 306 306 E 3rd St
- 920 St
- 227 E 2nd St
- 608 N Main St
