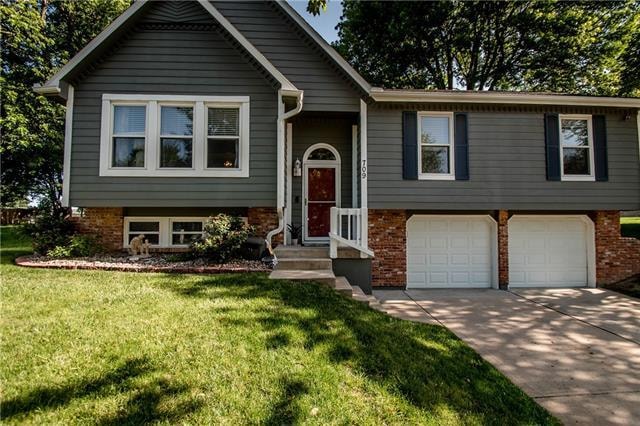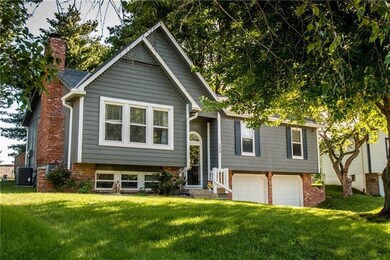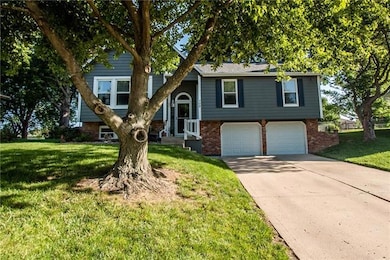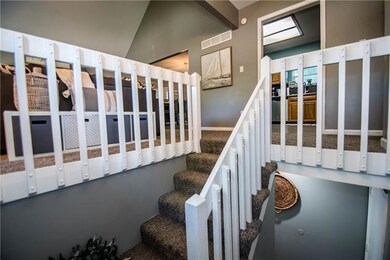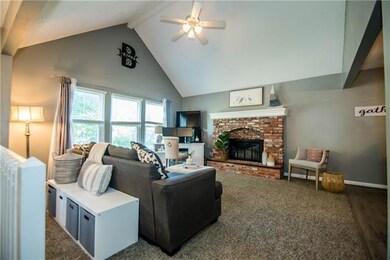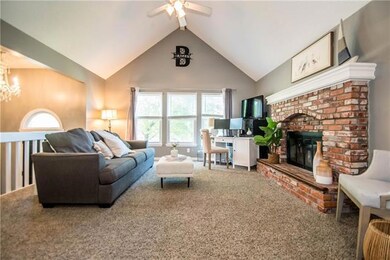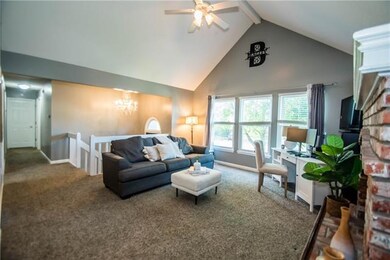
709 SW 30th St Blue Springs, MO 64015
Estimated Value: $267,000 - $288,000
Highlights
- A-Frame Home
- Deck
- Great Room with Fireplace
- Paul Kinder Middle School Rated A
- Vaulted Ceiling
- Granite Countertops
About This Home
As of July 2022Previous neighborhood model = Vaulted ceiling in the great room and Main bedroom. The basement is plumbed for 3rd bath. Totally renovated 5 years ago. Humidifier, 2020. Windows, garage doors 2014. Carpet 2018 and Kitchen appliances, flooring, bk splash, countertop, sink, garbage disposal & Hall bath updated. Trees recently trimmed, rear deck replaced, back yard graded and buried drainage. Close to Burris Old Mill pk and Blue Springs Lake. You will appreciate this meticulous owner. He does things right. Enjoy this 3 bedroom, 2 bath, 2 car garage home on a cul-de-sac. All measurements are estimated. Please verify.
Last Agent to Sell the Property
Keller Williams Realty Partner License #SP00224873 Listed on: 06/16/2022

Home Details
Home Type
- Single Family
Est. Annual Taxes
- $2,629
Year Built
- Built in 1986
Lot Details
- 9,124 Sq Ft Lot
- East Facing Home
- Many Trees
Parking
- 2 Car Attached Garage
- Garage Door Opener
Home Design
- A-Frame Home
- Split Level Home
- Composition Roof
- Wood Siding
Interior Spaces
- Wet Bar: All Carpet, Shades/Blinds, Ceiling Fan(s), Laminate Floors, Pantry, Solid Surface Counter, Carpet, Fireplace
- Built-In Features: All Carpet, Shades/Blinds, Ceiling Fan(s), Laminate Floors, Pantry, Solid Surface Counter, Carpet, Fireplace
- Vaulted Ceiling
- Ceiling Fan: All Carpet, Shades/Blinds, Ceiling Fan(s), Laminate Floors, Pantry, Solid Surface Counter, Carpet, Fireplace
- Skylights
- Shades
- Plantation Shutters
- Drapes & Rods
- Great Room with Fireplace
- Family Room Downstairs
- Formal Dining Room
- Fire and Smoke Detector
- Laundry on lower level
- Finished Basement
Kitchen
- Eat-In Kitchen
- Cooktop
- Granite Countertops
- Laminate Countertops
- Disposal
Flooring
- Wall to Wall Carpet
- Linoleum
- Laminate
- Stone
- Ceramic Tile
- Luxury Vinyl Plank Tile
- Luxury Vinyl Tile
Bedrooms and Bathrooms
- 3 Bedrooms
- Cedar Closet: All Carpet, Shades/Blinds, Ceiling Fan(s), Laminate Floors, Pantry, Solid Surface Counter, Carpet, Fireplace
- Walk-In Closet: All Carpet, Shades/Blinds, Ceiling Fan(s), Laminate Floors, Pantry, Solid Surface Counter, Carpet, Fireplace
- 2 Full Bathrooms
- Double Vanity
- Bathtub with Shower
Outdoor Features
- Deck
- Enclosed patio or porch
- Fire Pit
Location
- City Lot
Utilities
- Central Air
- Heating System Uses Natural Gas
Community Details
- No Home Owners Association
- Sunset Acres Subdivision
Listing and Financial Details
- Exclusions: fireplace
- Assessor Parcel Number 35-840-01-40-00-0-00-000
Ownership History
Purchase Details
Home Financials for this Owner
Home Financials are based on the most recent Mortgage that was taken out on this home.Purchase Details
Home Financials for this Owner
Home Financials are based on the most recent Mortgage that was taken out on this home.Purchase Details
Home Financials for this Owner
Home Financials are based on the most recent Mortgage that was taken out on this home.Purchase Details
Home Financials for this Owner
Home Financials are based on the most recent Mortgage that was taken out on this home.Similar Homes in Blue Springs, MO
Home Values in the Area
Average Home Value in this Area
Purchase History
| Date | Buyer | Sale Price | Title Company |
|---|---|---|---|
| Grisham Kevin Dale | -- | Security 1St Title | |
| Bragley Brent | -- | First United Title Agency Ll | |
| Davidson James Robert | -- | Stewart Title | |
| Davidson James Robert | -- | Stewart Title | |
| Davidson James R | -- | Old Republic Title Co Of Ks |
Mortgage History
| Date | Status | Borrower | Loan Amount |
|---|---|---|---|
| Open | Grisham Kevin Dale | $208,000 | |
| Closed | Grisham Kevin Dale | $208,000 | |
| Previous Owner | Bragley Brent | $130,314 | |
| Previous Owner | Davidson James Robert | $152,308 | |
| Previous Owner | Davidson James R | $150,808 | |
| Previous Owner | Davidson James R | $20,000 | |
| Previous Owner | Davidson James R | $128,250 | |
| Previous Owner | Davidson James Robert | $10,000 | |
| Previous Owner | Davidson James R | $88,901 |
Property History
| Date | Event | Price | Change | Sq Ft Price |
|---|---|---|---|---|
| 07/21/2022 07/21/22 | Sold | -- | -- | -- |
| 06/18/2022 06/18/22 | Pending | -- | -- | -- |
| 06/17/2022 06/17/22 | Price Changed | $240,000 | +6.7% | $145 / Sq Ft |
| 06/16/2022 06/16/22 | For Sale | $225,000 | -- | $136 / Sq Ft |
Tax History Compared to Growth
Tax History
| Year | Tax Paid | Tax Assessment Tax Assessment Total Assessment is a certain percentage of the fair market value that is determined by local assessors to be the total taxable value of land and additions on the property. | Land | Improvement |
|---|---|---|---|---|
| 2024 | $3,481 | $43,499 | $6,504 | $36,995 |
| 2023 | $3,481 | $43,498 | $6,190 | $37,308 |
| 2022 | $2,632 | $29,070 | $5,197 | $23,873 |
| 2021 | $2,629 | $29,070 | $5,197 | $23,873 |
| 2020 | $2,469 | $27,767 | $5,197 | $22,570 |
| 2019 | $2,387 | $27,767 | $5,197 | $22,570 |
| 2018 | $2,319 | $25,958 | $3,543 | $22,415 |
| 2017 | $2,255 | $25,958 | $3,543 | $22,415 |
| 2016 | $2,255 | $25,308 | $3,154 | $22,154 |
| 2014 | $2,082 | $23,295 | $3,143 | $20,152 |
Agents Affiliated with this Home
-
Ailene Banks
A
Seller's Agent in 2022
Ailene Banks
Keller Williams Realty Partner
(913) 269-2081
1 in this area
35 Total Sales
-
Victoria Harvey
V
Buyer's Agent in 2022
Victoria Harvey
Keller Williams Platinum Prtnr
(816) 616-6078
1 in this area
33 Total Sales
Map
Source: Heartland MLS
MLS Number: 2388200
APN: 35-840-01-40-00-0-00-000
- 705 SW 31st Ct
- 16716 U S Highway 40
- 607 SW Shadow Glen Dr
- 603 SW Shadow Glen Dr
- 601 SW Shadow Glen Dr
- 605 SW Shadow Glen Dr
- 1116 SW 24th Street Ct
- 505 SW 18th St
- 96 Beach Dr
- 206 SW 22nd St
- 62 Beach Dr
- 1700 SW Mc Arthur St
- 130 Beach Dr
- 1707 SW Walnut St
- 72 Beach Dr
- 70 Dockside Dr
- 1205 SW 20th St
- 3705 SW Kimstin Cir
- 2609 NW Richard Dr
- 144 Beach Dr
- 709 SW 30th St
- 705 SW 30th St
- 713 SW 30th St
- 2924 SW Shadow Brook Dr
- 701 SW 30th St
- 717 SW 30th St
- 3002 SW Shadow Brook Dr
- 3006 SW Shadow Brook Dr
- 708 SW 30th St
- 700 SW 30th St
- 712 SW 30th St
- 3010 SW Shadow Brook Dr
- 721 SW 30th St
- 704 SW 30th St
- 2920 SW Shadow Brook Dr
- 3014 SW Shadow Brook Dr
- 720 SW 30th St
- 3003 SW Shadow Brook Dr
- 3007 SW Shadow Brook Dr
- 2916 SW Shadow Brook Dr
