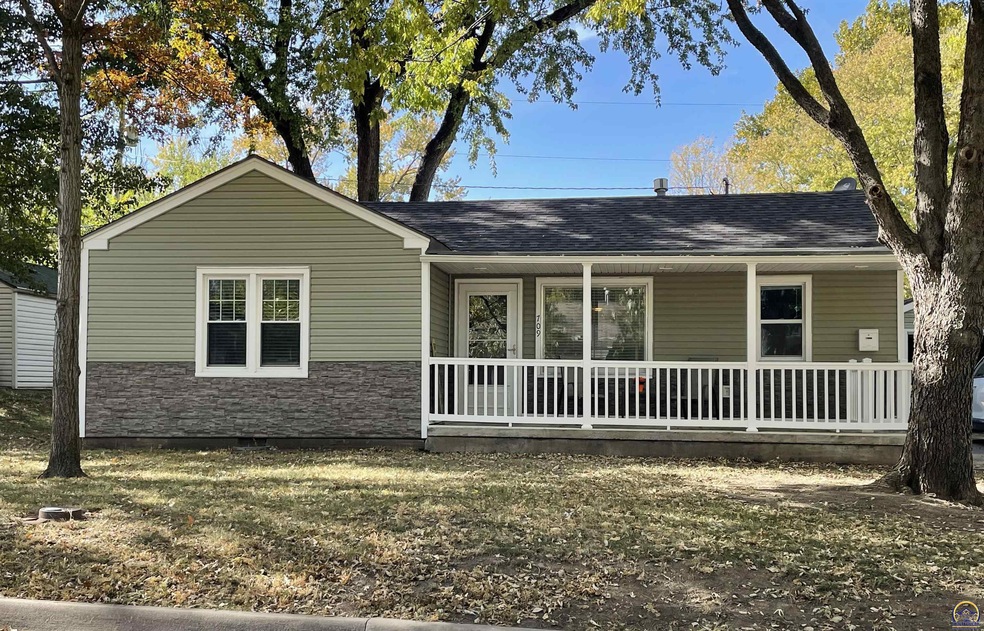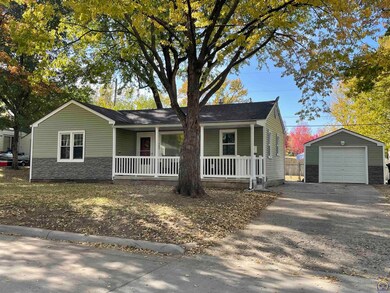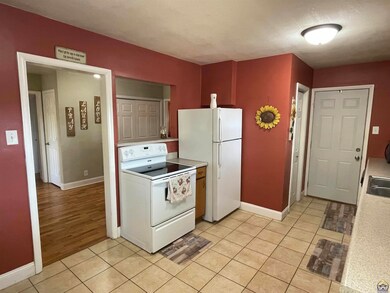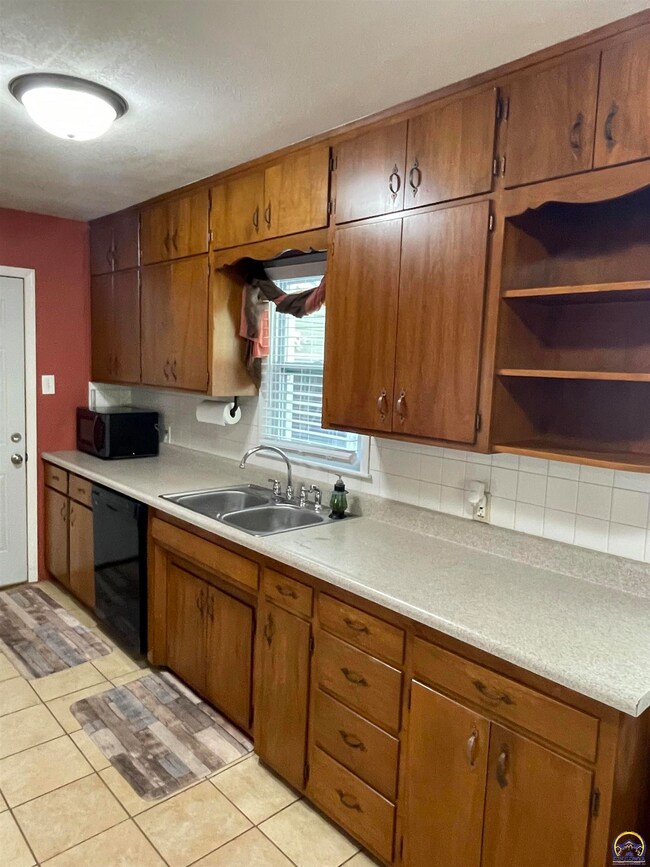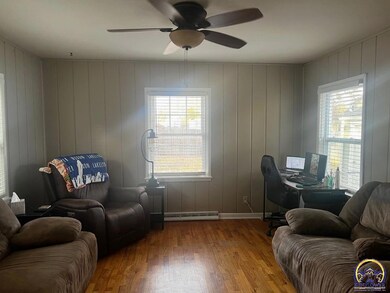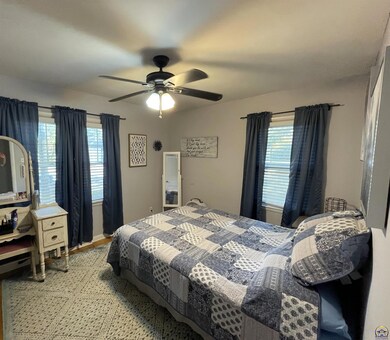
709 SW Frazier Ct Topeka, KS 66606
Central Topeka NeighborhoodHighlights
- Ranch Style House
- No HOA
- 1 Car Detached Garage
- Wood Flooring
- Covered patio or porch
- Cul-De-Sac
About This Home
As of December 2023Absolutely affordable!! Lovely Ranch home with beautiful oak hardwood floors, painted knotty pine living room, main bedroom closet organizer, updated bath, detached garage with automatic opener, fenced shady yard, low-maintenance newer vinyl siding and windows, newer front porch, newer gutters with guards. All appliances stay; including refrigerator, stove, dishwasher, washer and dryer. Perfect Retirement Home or Starter Home. On cul-de-sac, conveniently located. 1 Blk from Hughes Park (pickleball courts!) & Walking distance to Gage Park. Don't miss out on this one!
Last Agent to Sell the Property
Realty Professionals License #SP00217750 Listed on: 10/22/2023
Home Details
Home Type
- Single Family
Est. Annual Taxes
- $1,642
Year Built
- Built in 1948
Lot Details
- Lot Dimensions are 87 x 93
- Cul-De-Sac
- Chain Link Fence
- Paved or Partially Paved Lot
Parking
- 1 Car Detached Garage
- Garage Door Opener
Home Design
- Ranch Style House
- Composition Roof
- Vinyl Siding
- Stick Built Home
Interior Spaces
- 976 Sq Ft Home
- Wood Flooring
- Basement
- Crawl Space
- Laundry on main level
Kitchen
- Electric Range
- Dishwasher
Bedrooms and Bathrooms
- 2 Bedrooms
- 1 Full Bathroom
Schools
- Meadows Elementary School
- Landon Middle School
- Topeka West High School
Additional Features
- Covered patio or porch
- Forced Air Heating and Cooling System
Community Details
- No Home Owners Association
- Lawsons Replat Subdivision
Listing and Financial Details
- Assessor Parcel Number R10963
Ownership History
Purchase Details
Purchase Details
Home Financials for this Owner
Home Financials are based on the most recent Mortgage that was taken out on this home.Purchase Details
Home Financials for this Owner
Home Financials are based on the most recent Mortgage that was taken out on this home.Purchase Details
Home Financials for this Owner
Home Financials are based on the most recent Mortgage that was taken out on this home.Purchase Details
Similar Homes in Topeka, KS
Home Values in the Area
Average Home Value in this Area
Purchase History
| Date | Type | Sale Price | Title Company |
|---|---|---|---|
| Warranty Deed | -- | Kansas Secured Title | |
| Warranty Deed | -- | Kansas Secured Title | |
| Warranty Deed | -- | Lawyers Title Of Topeka Inc | |
| Warranty Deed | -- | Kansas Secured Title | |
| Interfamily Deed Transfer | -- | Lawyers Title Of Topelka Inc |
Mortgage History
| Date | Status | Loan Amount | Loan Type |
|---|---|---|---|
| Previous Owner | $73,870 | FHA | |
| Previous Owner | $71,872 | FHA |
Property History
| Date | Event | Price | Change | Sq Ft Price |
|---|---|---|---|---|
| 12/19/2023 12/19/23 | Sold | -- | -- | -- |
| 11/18/2023 11/18/23 | Pending | -- | -- | -- |
| 11/03/2023 11/03/23 | Price Changed | $139,900 | -2.1% | $143 / Sq Ft |
| 10/27/2023 10/27/23 | For Sale | $142,900 | 0.0% | $146 / Sq Ft |
| 10/26/2023 10/26/23 | Off Market | -- | -- | -- |
| 10/22/2023 10/22/23 | For Sale | $142,900 | +90.8% | $146 / Sq Ft |
| 05/23/2012 05/23/12 | Sold | -- | -- | -- |
| 04/20/2012 04/20/12 | Pending | -- | -- | -- |
| 03/27/2012 03/27/12 | For Sale | $74,900 | -- | $77 / Sq Ft |
Tax History Compared to Growth
Tax History
| Year | Tax Paid | Tax Assessment Tax Assessment Total Assessment is a certain percentage of the fair market value that is determined by local assessors to be the total taxable value of land and additions on the property. | Land | Improvement |
|---|---|---|---|---|
| 2025 | $2,097 | $15,695 | -- | -- |
| 2023 | $2,097 | $12,895 | $0 | $0 |
| 2022 | $1,642 | $11,212 | $0 | $0 |
| 2021 | $1,367 | $8,830 | $0 | $0 |
| 2020 | $1,285 | $8,409 | $0 | $0 |
| 2019 | $1,267 | $8,244 | $0 | $0 |
| 2018 | $1,230 | $8,004 | $0 | $0 |
| 2017 | $1,233 | $8,004 | $0 | $0 |
| 2014 | $1,286 | $8,257 | $0 | $0 |
Agents Affiliated with this Home
-

Seller's Agent in 2023
Michelle Aenk
Realty Professionals
(785) 221-9276
14 in this area
166 Total Sales
-

Buyer's Agent in 2023
Pepe Miranda
Genesis, LLC, Realtors
(785) 969-1411
55 in this area
443 Total Sales
-

Seller's Agent in 2012
Joyce Rakestraw
Berkshire Hathaway First
(785) 221-1643
4 in this area
36 Total Sales
Map
Source: Sunflower Association of REALTORS®
MLS Number: 231553
APN: 097-35-0-20-07-010-000
- 3502 SW 8th Ave
- 816 SW Parkview St
- 840 SW Saline St
- 829 SW Oakley Ave
- 920 SW Cambridge Ave
- 3114 SW 10th Ave
- 710 SW Grandview Ave
- 829 SW Webster Ave
- 831 SW Randolph Ave
- 704 SW Randolph Ave
- 624 SW Kenova Rd
- 1112 SW Cambridge Ave
- 3205 SW Munson Ave
- 615 SW High Ave
- 1120 SW Collins Ave
- 1147 SW Webster Ave
- 3827 SW Sena Dr
- 1038 SW Medford Ave
- 741 SW MacVicar Ave
- 1045 SW Wayne Ave
