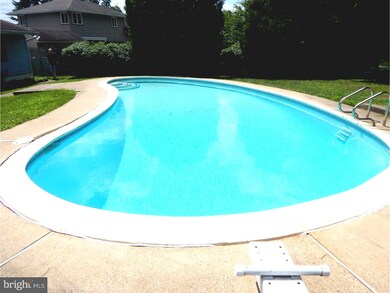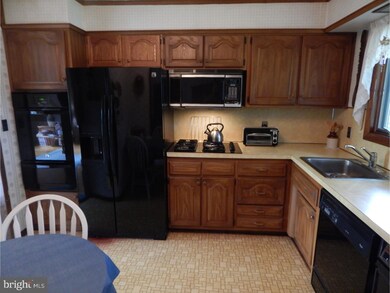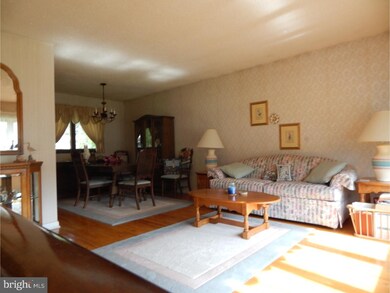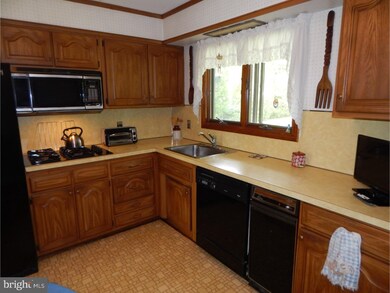
709 Trudy Ln Glendora, NJ 08029
Highlights
- In Ground Pool
- Wood Flooring
- No HOA
- Contemporary Architecture
- Attic
- 1 Car Attached Garage
About This Home
As of June 2023Home for the holidays!! Great karma here!! Looking for a home that has it all when it comes to location, condition and affordability, put this at the top of your list. Tired of looking in a market saturated with bank owned and investor flips that have had multiple owners through the years this gem will give you the warm feeling of home as soon you enter. Spacious 3-4 Bedroom Bi-Level with gorgeous in-ground pool located in Glendora's desirable White Birch section. Nothing to do here but perhaps add your own personal touch and get ready for the coming holidays. Main level offers immaculate kitchen, formal dining room and cozy living room. When you step upstairs 3 nice size bedrooms along large bathroom await. Beautiful hardwood floors on both levels add the perfect touch. Lower level adds the extra space we all need sometime with cool family room, half bath and bonus room (great for home office or extra bedroom).When it's time to relax step out back and take a refreshing dip in your in-ground pool. Gas Heat, Central Air and Anderson windows throughout complete the package. Longtime owner has enjoyed this winner for many years, now it's your turn to benefit from all it has to offer.
Last Agent to Sell the Property
Better Homes and Gardens Real Estate Maturo License #9803500 Listed on: 10/11/2018

Last Buyer's Agent
Shelly Mills
HomeSmart Realty Advisors
Home Details
Home Type
- Single Family
Est. Annual Taxes
- $8,038
Year Built
- Built in 1960
Lot Details
- 9,375 Sq Ft Lot
- Lot Dimensions are 75x125
- Sprinkler System
- Back, Front, and Side Yard
- Property is in good condition
Parking
- 1 Car Attached Garage
- 3 Open Parking Spaces
- Driveway
- On-Street Parking
Home Design
- Contemporary Architecture
- Bi-Level Home
- Brick Exterior Construction
- Pitched Roof
- Shingle Roof
- Vinyl Siding
Interior Spaces
- 9,999 Sq Ft Home
- Ceiling Fan
- Family Room
- Living Room
- Dining Room
- Finished Basement
- Basement Fills Entire Space Under The House
- Attic
Kitchen
- Eat-In Kitchen
- Built-In Oven
- Cooktop
Flooring
- Wood
- Wall to Wall Carpet
Bedrooms and Bathrooms
- 3 Bedrooms
- En-Suite Primary Bedroom
Laundry
- Laundry Room
- Laundry on lower level
Outdoor Features
- In Ground Pool
- Patio
- Exterior Lighting
- Shed
Utilities
- Forced Air Heating and Cooling System
- 100 Amp Service
- Natural Gas Water Heater
Community Details
- No Home Owners Association
- White Birch Subdivision
Listing and Financial Details
- Tax Lot 00015
- Assessor Parcel Number 15-03008-00015
Ownership History
Purchase Details
Home Financials for this Owner
Home Financials are based on the most recent Mortgage that was taken out on this home.Similar Homes in Glendora, NJ
Home Values in the Area
Average Home Value in this Area
Purchase History
| Date | Type | Sale Price | Title Company |
|---|---|---|---|
| Deed | $180,000 | None Available |
Mortgage History
| Date | Status | Loan Amount | Loan Type |
|---|---|---|---|
| Previous Owner | $176,739 | FHA |
Property History
| Date | Event | Price | Change | Sq Ft Price |
|---|---|---|---|---|
| 06/16/2023 06/16/23 | Sold | $352,500 | +8.5% | $234 / Sq Ft |
| 05/16/2023 05/16/23 | Pending | -- | -- | -- |
| 05/06/2023 05/06/23 | For Sale | $324,900 | +80.5% | $215 / Sq Ft |
| 03/15/2019 03/15/19 | Sold | $180,000 | -7.6% | $18 / Sq Ft |
| 02/15/2019 02/15/19 | Pending | -- | -- | -- |
| 12/11/2018 12/11/18 | Price Changed | $194,900 | -2.5% | $19 / Sq Ft |
| 10/22/2018 10/22/18 | For Sale | $199,900 | +11.1% | $20 / Sq Ft |
| 10/22/2018 10/22/18 | Off Market | $180,000 | -- | -- |
| 10/11/2018 10/11/18 | For Sale | $199,900 | -- | $20 / Sq Ft |
Tax History Compared to Growth
Tax History
| Year | Tax Paid | Tax Assessment Tax Assessment Total Assessment is a certain percentage of the fair market value that is determined by local assessors to be the total taxable value of land and additions on the property. | Land | Improvement |
|---|---|---|---|---|
| 2024 | $8,472 | $207,400 | $60,000 | $147,400 |
| 2023 | $8,472 | $207,400 | $60,000 | $147,400 |
| 2022 | $8,427 | $207,400 | $60,000 | $147,400 |
| 2021 | $8,250 | $207,400 | $60,000 | $147,400 |
| 2020 | $8,257 | $207,400 | $60,000 | $147,400 |
| 2019 | $8,074 | $207,400 | $60,000 | $147,400 |
| 2018 | $8,039 | $207,400 | $60,000 | $147,400 |
| 2017 | $9,366 | $207,400 | $60,000 | $147,400 |
| 2016 | $7,607 | $207,400 | $60,000 | $147,400 |
| 2015 | $6,812 | $207,400 | $60,000 | $147,400 |
| 2014 | $6,770 | $207,400 | $60,000 | $147,400 |
Agents Affiliated with this Home
-
Yanira Hernandez

Seller's Agent in 2023
Yanira Hernandez
Real Broker, LLC
(856) 236-8624
1 in this area
131 Total Sales
-
Stephen Clyde

Buyer's Agent in 2023
Stephen Clyde
Your Home Sold Guaranteed, Nancy Kowalik Group
(609) 868-2114
1 in this area
141 Total Sales
-
Michael Lott
M
Seller's Agent in 2019
Michael Lott
Better Homes and Gardens Real Estate Maturo
(609) 472-9158
15 Total Sales
-
S
Buyer's Agent in 2019
Shelly Mills
HomeSmart Realty Advisors
Map
Source: Bright MLS
MLS Number: 1009911420
APN: 15-03008-0000-00015






