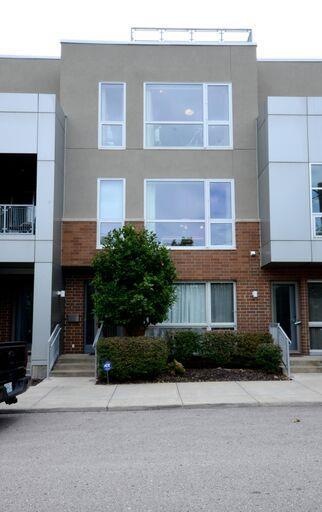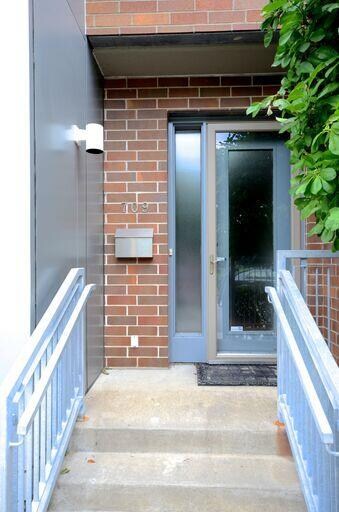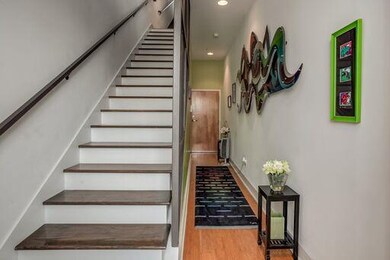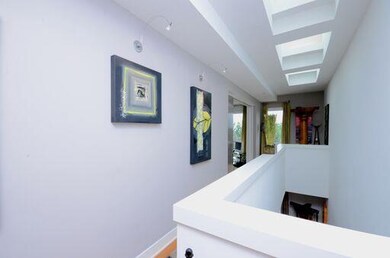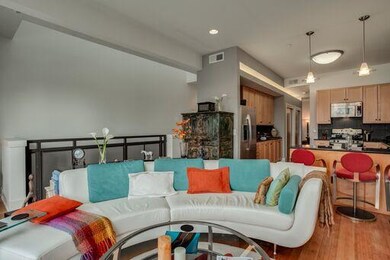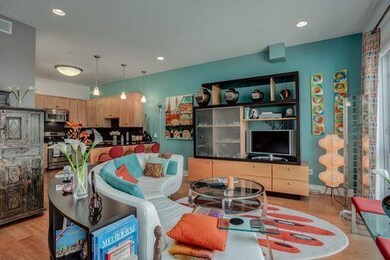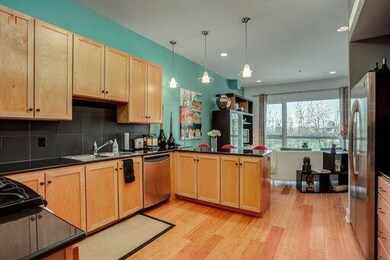
709 W 16th St Kansas City, MO 64108
Westside North NeighborhoodHighlights
- Deck
- Vaulted Ceiling
- <<bathWithWhirlpoolToken>>
- Contemporary Architecture
- Wood Flooring
- Loft
About This Home
As of January 2025Westside Trend Contemporary Town Home. Designer Decor High-end finishes throughout. Sustainable Hardwoods, Custom Lighting, Open Floor Plan Ideal for Entertaining, Skylights allow Natural Lighting to Foyer & Gallery, Gourmet Kitchen, Private Top Floor Rooftop Deck offers Breathtaking Views of Downtown Kansas City Skyline.Master Bath features Custom Closets, Jetted Jub, Walk-in Shower & Full Size Laundry.Gated Entry 2 Car Private Garage. Walking Distance to Westside Restaurants & Shops, Crossroads & Performing Arts. Gently Lived in Masterpiece by Original Owner.
Last Agent to Sell the Property
Realty Executives License #BR00217296 Listed on: 04/23/2020

Townhouse Details
Home Type
- Townhome
Est. Annual Taxes
- $6,270
Year Built
- Built in 2004
HOA Fees
- $592 Monthly HOA Fees
Parking
- 2 Car Attached Garage
- Rear-Facing Garage
- Garage Door Opener
Home Design
- Contemporary Architecture
- Brick Frame
- Composition Roof
- Stucco
Interior Spaces
- 2,831 Sq Ft Home
- 3-Story Property
- Wet Bar: Ceramic Tiles, Shower Over Tub, Built-in Features, Double Vanity, Separate Shower And Tub, Whirlpool Tub, Carpet, Shades/Blinds, All Window Coverings, Cathedral/Vaulted Ceiling, Hardwood, Kitchen Island
- Built-In Features: Ceramic Tiles, Shower Over Tub, Built-in Features, Double Vanity, Separate Shower And Tub, Whirlpool Tub, Carpet, Shades/Blinds, All Window Coverings, Cathedral/Vaulted Ceiling, Hardwood, Kitchen Island
- Vaulted Ceiling
- Ceiling Fan: Ceramic Tiles, Shower Over Tub, Built-in Features, Double Vanity, Separate Shower And Tub, Whirlpool Tub, Carpet, Shades/Blinds, All Window Coverings, Cathedral/Vaulted Ceiling, Hardwood, Kitchen Island
- Skylights
- Fireplace
- Thermal Windows
- Shades
- Plantation Shutters
- Drapes & Rods
- Great Room
- Formal Dining Room
- Den
- Loft
- Home Security System
- Washer
Kitchen
- Eat-In Kitchen
- Gas Oven or Range
- Recirculated Exhaust Fan
- Dishwasher
- Granite Countertops
- Laminate Countertops
- Disposal
Flooring
- Wood
- Wall to Wall Carpet
- Linoleum
- Laminate
- Stone
- Ceramic Tile
- Luxury Vinyl Plank Tile
- Luxury Vinyl Tile
Bedrooms and Bathrooms
- 3 Bedrooms
- Cedar Closet: Ceramic Tiles, Shower Over Tub, Built-in Features, Double Vanity, Separate Shower And Tub, Whirlpool Tub, Carpet, Shades/Blinds, All Window Coverings, Cathedral/Vaulted Ceiling, Hardwood, Kitchen Island
- Walk-In Closet: Ceramic Tiles, Shower Over Tub, Built-in Features, Double Vanity, Separate Shower And Tub, Whirlpool Tub, Carpet, Shades/Blinds, All Window Coverings, Cathedral/Vaulted Ceiling, Hardwood, Kitchen Island
- Double Vanity
- <<bathWithWhirlpoolToken>>
- <<tubWithShowerToken>>
Outdoor Features
- Deck
- Enclosed patio or porch
Additional Features
- Zero Lot Line
- Forced Air Zoned Heating and Cooling System
Listing and Financial Details
- Assessor Parcel Number 29-340-20-51-00-0-02-005
Community Details
Overview
- Association fees include building maint, curbside recycling, gas, lawn maintenance, management, roof repair, snow removal, trash pick up, water
- Summit At Sixteenth Subdivision
- On-Site Maintenance
Security
- Storm Doors
- Fire and Smoke Detector
Ownership History
Purchase Details
Home Financials for this Owner
Home Financials are based on the most recent Mortgage that was taken out on this home.Purchase Details
Purchase Details
Home Financials for this Owner
Home Financials are based on the most recent Mortgage that was taken out on this home.Similar Homes in the area
Home Values in the Area
Average Home Value in this Area
Purchase History
| Date | Type | Sale Price | Title Company |
|---|---|---|---|
| Warranty Deed | -- | Platinum Title | |
| Warranty Deed | -- | Platinum Title | |
| Quit Claim Deed | -- | None Listed On Document | |
| Quit Claim Deed | -- | None Listed On Document | |
| Warranty Deed | -- | None Available |
Mortgage History
| Date | Status | Loan Amount | Loan Type |
|---|---|---|---|
| Open | $385,000 | New Conventional | |
| Previous Owner | $432,500 | New Conventional |
Property History
| Date | Event | Price | Change | Sq Ft Price |
|---|---|---|---|---|
| 01/15/2025 01/15/25 | Sold | -- | -- | -- |
| 11/24/2024 11/24/24 | Pending | -- | -- | -- |
| 11/20/2024 11/20/24 | Price Changed | $599,999 | -2.4% | $212 / Sq Ft |
| 11/06/2024 11/06/24 | For Sale | $615,000 | +26.8% | $217 / Sq Ft |
| 06/11/2020 06/11/20 | Sold | -- | -- | -- |
| 04/23/2020 04/23/20 | For Sale | $485,000 | -- | $171 / Sq Ft |
Tax History Compared to Growth
Tax History
| Year | Tax Paid | Tax Assessment Tax Assessment Total Assessment is a certain percentage of the fair market value that is determined by local assessors to be the total taxable value of land and additions on the property. | Land | Improvement |
|---|---|---|---|---|
| 2024 | $111 | $99,940 | $12,766 | $87,174 |
| 2023 | $110 | $99,940 | $12,213 | $87,727 |
| 2022 | $7,283 | $88,540 | $1,411 | $87,129 |
| 2021 | $7,258 | $88,540 | $1,411 | $87,129 |
| 2020 | $6,403 | $77,127 | $1,411 | $75,716 |
| 2019 | $6,270 | $77,127 | $1,411 | $75,716 |
| 2018 | $1,633,393 | $69,310 | $1,411 | $67,899 |
| 2017 | $5,466 | $69,310 | $1,411 | $67,899 |
| 2016 | $5,466 | $68,286 | $1,411 | $66,875 |
| 2014 | $5,483 | $68,286 | $1,411 | $66,875 |
Agents Affiliated with this Home
-
Blake Nelson Team
B
Seller's Agent in 2025
Blake Nelson Team
KW KANSAS CITY METRO
(913) 744-4809
1 in this area
419 Total Sales
-
Tricia Gill

Seller Co-Listing Agent in 2025
Tricia Gill
KW KANSAS CITY METRO
(816) 507-0655
1 in this area
89 Total Sales
-
Linda Ludy

Buyer's Agent in 2025
Linda Ludy
ReeceNichols - Parkville
(816) 797-9996
1 in this area
82 Total Sales
-
Allen Epstein

Seller's Agent in 2020
Allen Epstein
Realty Executives
(913) 529-7428
42 Total Sales
-
Lauren Epstein
L
Seller Co-Listing Agent in 2020
Lauren Epstein
Realty Executives
(913) 642-4888
12 Total Sales
Map
Source: Heartland MLS
MLS Number: 2217367
APN: 29-340-20-51-00-0-02-005
- 1633 Summit St
- 1637 Jefferson St
- 1643 Jefferson St
- 1740 Belleview Ave
- 2010 Jefferson St
- 1817 Mercier St
- 1070 Washington St
- 1833 Mercier St
- 1322 W 21st St
- 530 W 10th St Unit 530
- 2107 Belleview Ave
- 333 Southwest Blvd
- 2109 Belleview Ave
- 1535 Walnut St Unit 405
- 1535 Walnut St Unit 106
- 1515 Walnut St Unit 1
- 1515 Walnut St
- 915 Washington #101 St Unit 101
- 915 Washington St Unit 204
- 935 Washington St Unit 304
