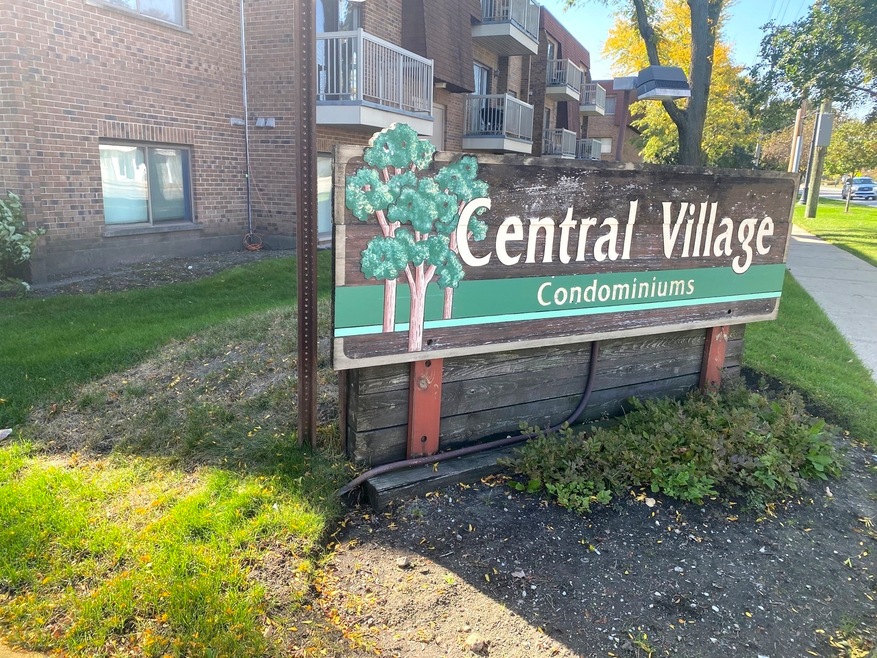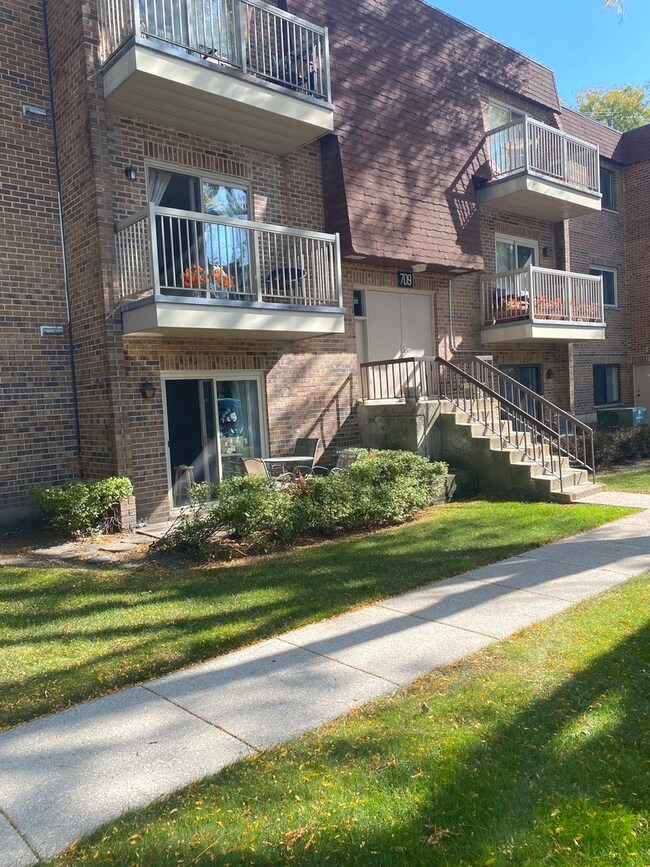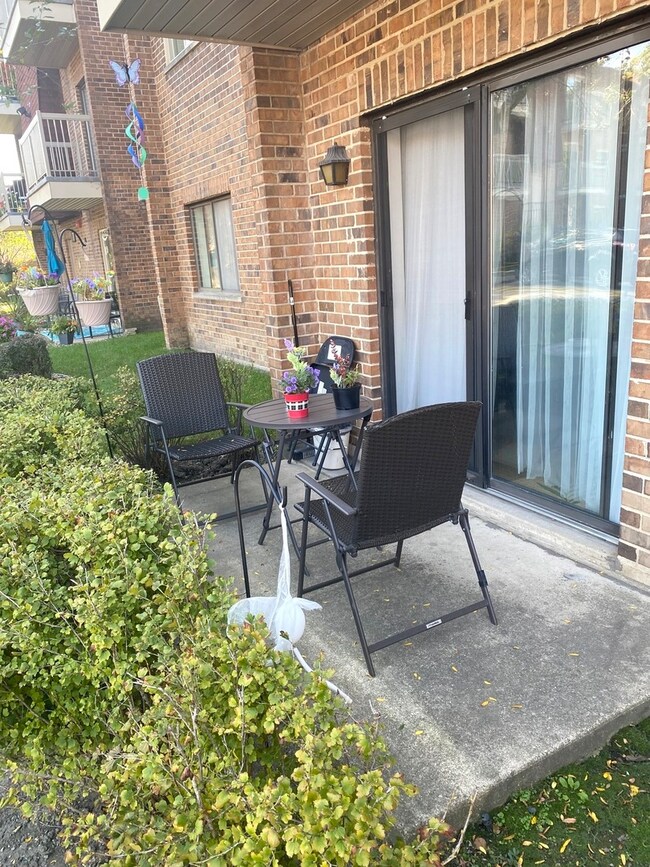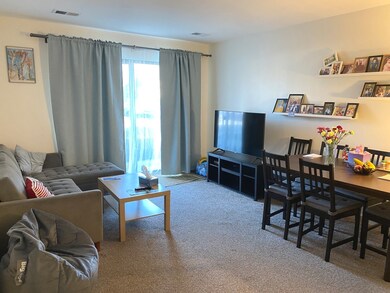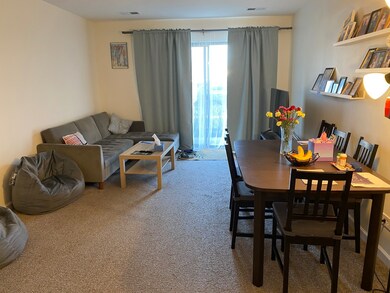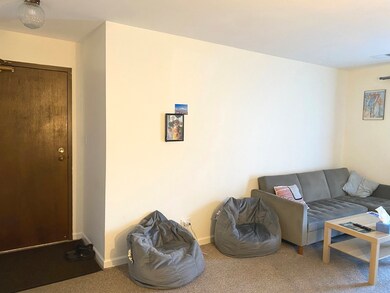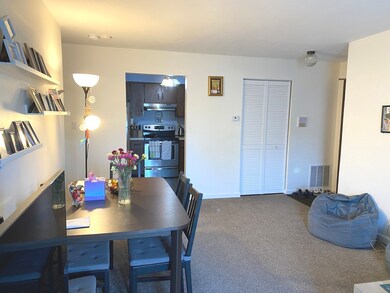
709 W Central Rd Unit A3 Mount Prospect, IL 60056
Downtown Mount Prospect NeighborhoodHighlights
- Main Floor Bedroom
- Walk-In Closet
- Living Room
- Lions Park Elementary School Rated 9+
- Patio
- Resident Manager or Management On Site
About This Home
As of November 2024DESIRABLE 1ST FLOOR UNIT WITH GREAT SPACE IN 55+ COMMUNITY IN CENTRAL VILLAGE** SPACIOUS 2 BEDRMS CONDO IN A GOOD CONDITION W/HUGE MASTER WALK-IN CLOSET, EAT-IN KITCHEN W/SS APPLIANCES** IN UNIT LAUNDRY** LARGE STORAGE CONVENIENTLY LOCATED IN THE HALLWAY** PLENTY OF PARKING** GREAT LOCATION CONVENIENT TO METRA, SHOPPING, RESTAURANTS, PACE BUS** LOW ASSOCIATION FEE INCLUDES WATER, EXTERIOR MAINTENANCE, SNOW REMOVAL, LAWN CARE, GARBAGE AND COMMON INSURANCE****RENTAL IS ALLOWED, TENANTS MUST BE 55+****
Last Agent to Sell the Property
Core Realty & Investments, Inc License #475123625 Listed on: 10/07/2024

Property Details
Home Type
- Condominium
Est. Annual Taxes
- $739
Year Built
- Built in 1978
HOA Fees
- $208 Monthly HOA Fees
Home Design
- Brick Exterior Construction
Interior Spaces
- 1,100 Sq Ft Home
- 3-Story Property
- Family Room
- Living Room
- Dining Room
- Range<<rangeHoodToken>>
Flooring
- Carpet
- Vinyl
Bedrooms and Bathrooms
- 2 Bedrooms
- 2 Potential Bedrooms
- Main Floor Bedroom
- Walk-In Closet
- Bathroom on Main Level
- 1 Full Bathroom
Laundry
- Laundry Room
- Laundry on main level
- Dryer
- Washer
Home Security
Parking
- 2 Parking Spaces
- Uncovered Parking
- Parking Included in Price
- Unassigned Parking
Outdoor Features
- Patio
Schools
- Fairview Elementary School
- Lincoln Junior High School
- Prospect High School
Utilities
- Forced Air Heating and Cooling System
- Heating System Uses Natural Gas
- Lake Michigan Water
Listing and Financial Details
- Senior Tax Exemptions
- Homeowner Tax Exemptions
Community Details
Overview
- Association fees include water, parking, insurance, exterior maintenance, lawn care, scavenger, snow removal
- 12 Units
- Manager Association, Phone Number (847) 985-6464
- Central Village Subdivision, 1St Floor Floorplan
- Property managed by American Property Management
Amenities
- Community Storage Space
Pet Policy
- No Pets Allowed
Security
- Resident Manager or Management On Site
- Storm Screens
Ownership History
Purchase Details
Home Financials for this Owner
Home Financials are based on the most recent Mortgage that was taken out on this home.Purchase Details
Home Financials for this Owner
Home Financials are based on the most recent Mortgage that was taken out on this home.Purchase Details
Home Financials for this Owner
Home Financials are based on the most recent Mortgage that was taken out on this home.Purchase Details
Similar Homes in the area
Home Values in the Area
Average Home Value in this Area
Purchase History
| Date | Type | Sale Price | Title Company |
|---|---|---|---|
| Warranty Deed | $161,500 | None Listed On Document | |
| Warranty Deed | $161,500 | None Listed On Document | |
| Warranty Deed | $107,000 | Attorney | |
| Deed | $119,000 | Cti | |
| Interfamily Deed Transfer | -- | -- |
Mortgage History
| Date | Status | Loan Amount | Loan Type |
|---|---|---|---|
| Open | $129,200 | New Conventional | |
| Closed | $129,200 | New Conventional | |
| Previous Owner | $101,650 | New Conventional | |
| Previous Owner | $107,518 | New Conventional | |
| Previous Owner | $113,000 | Unknown | |
| Previous Owner | $113,050 | Fannie Mae Freddie Mac |
Property History
| Date | Event | Price | Change | Sq Ft Price |
|---|---|---|---|---|
| 11/21/2024 11/21/24 | Sold | $161,500 | +1.3% | $147 / Sq Ft |
| 10/09/2024 10/09/24 | Pending | -- | -- | -- |
| 10/07/2024 10/07/24 | For Sale | $159,500 | +49.1% | $145 / Sq Ft |
| 04/28/2021 04/28/21 | Sold | $107,000 | -4.5% | $97 / Sq Ft |
| 03/25/2021 03/25/21 | For Sale | $112,000 | +4.7% | $102 / Sq Ft |
| 03/19/2021 03/19/21 | Off Market | $107,000 | -- | -- |
| 03/17/2021 03/17/21 | Pending | -- | -- | -- |
| 03/15/2021 03/15/21 | Pending | -- | -- | -- |
| 01/27/2021 01/27/21 | Price Changed | $112,000 | -4.2% | $102 / Sq Ft |
| 12/22/2020 12/22/20 | For Sale | $116,900 | -- | $106 / Sq Ft |
Tax History Compared to Growth
Tax History
| Year | Tax Paid | Tax Assessment Tax Assessment Total Assessment is a certain percentage of the fair market value that is determined by local assessors to be the total taxable value of land and additions on the property. | Land | Improvement |
|---|---|---|---|---|
| 2024 | $1,280 | $10,562 | $1,246 | $9,316 |
| 2023 | $1,180 | $10,562 | $1,246 | $9,316 |
| 2022 | $1,180 | $10,562 | $1,246 | $9,316 |
| 2021 | $2,453 | $7,872 | $809 | $7,063 |
| 2020 | $2,402 | $7,872 | $809 | $7,063 |
| 2019 | $2,401 | $8,754 | $809 | $7,945 |
| 2018 | $2,205 | $7,207 | $685 | $6,522 |
| 2017 | $2,211 | $7,207 | $685 | $6,522 |
| 2016 | $1,915 | $7,207 | $685 | $6,522 |
| 2015 | $1,466 | $5,042 | $560 | $4,482 |
| 2014 | $1,441 | $5,042 | $560 | $4,482 |
| 2013 | $1,439 | $5,042 | $560 | $4,482 |
Agents Affiliated with this Home
-
Laura Levin
L
Seller's Agent in 2024
Laura Levin
Core Realty & Investments, Inc
1 in this area
57 Total Sales
-
Debbie Geavaras

Buyer's Agent in 2024
Debbie Geavaras
Baird Warner
(847) 818-6036
2 in this area
51 Total Sales
-
Jan Goczkowski

Seller's Agent in 2021
Jan Goczkowski
Century 21 Langos & Christian
(847) 228-8713
3 in this area
81 Total Sales
-
Julia Cherepova

Buyer's Agent in 2021
Julia Cherepova
HomeStar Agency
(773) 663-0422
1 in this area
74 Total Sales
Map
Source: Midwest Real Estate Data (MRED)
MLS Number: 12181957
APN: 08-11-200-032-1063
- 115 S We go Trail
- 1042 W Central Rd
- 212 S Wa Pella Ave
- 106 N Eastwood Ave
- 117 S Waverly Place
- 7 N Elmhurst Ave
- 114 S Waverly Place
- 1207 W Busse Ave
- 706 French Way Unit 2
- 1106 W Milburn Ave
- 117 N Kenilworth Ave
- 11 S Wille St Unit 201
- 11 S Wille St Unit 709
- 210 N Russel St
- 212 N Russel St
- 5 W Central Rd Unit 512
- 437 S Elmhurst Rd
- 1 E Milburn Ave
- 1707 Frediani Ct
- 201 W Council Trail
