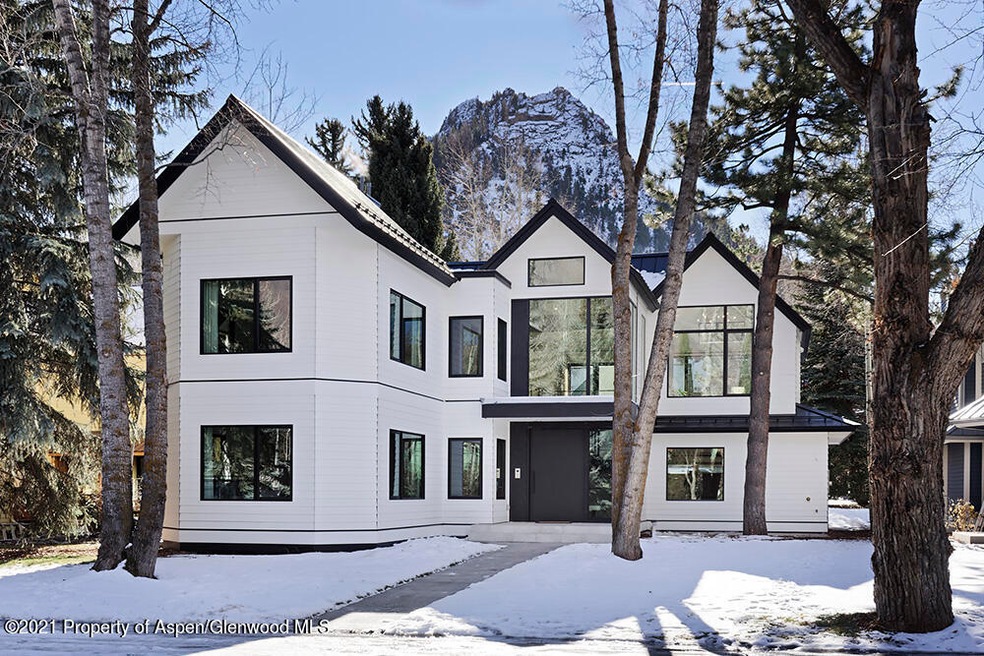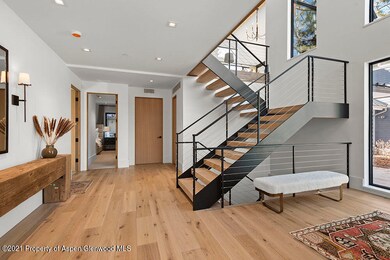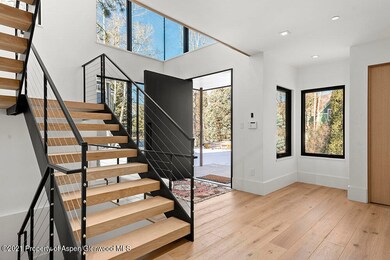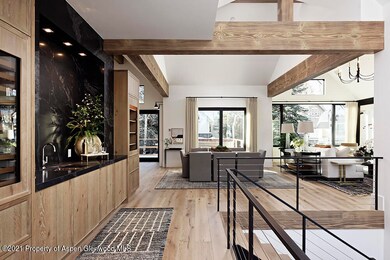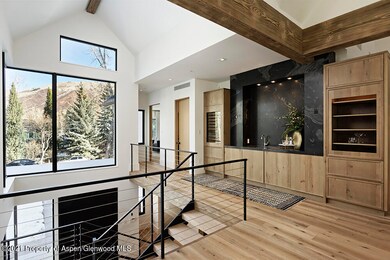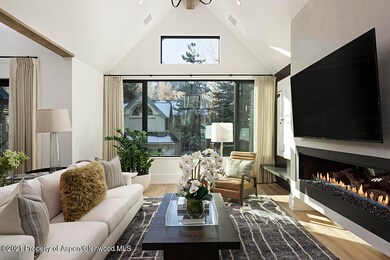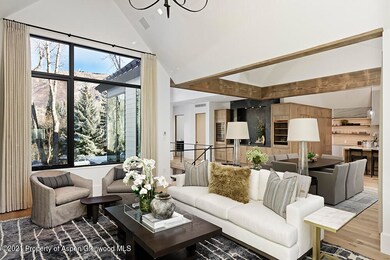
Highlights
- Under Construction
- Spa
- Contemporary Architecture
- Aspen Middle School Rated A-
- Green Building
- 4-minute walk to Marolt Bike Path & Trail
About This Home
As of June 2023The down-to-the-studs remodel by Z-Group Architects offers intriguing finishes executed with second-to-none craftsmanship by S&S Construction.
The captivating main living areas offer tallYour Aspen dream home! Step into this sophisticated and impeccably designed West End retreat that is due for completion in the coming weeks. , vaulted ceilings with grand views of Shadow Mountain, a lofty open floor plan, and seamless indoor-outdoor living. The home décor by Katy Allen provides top-of-the-line furnishings and design details throughout the five bedrooms and seven baths making each room unique yet harmonious with the rest of the home.Steps from the Aspen Core in the exclusive West End, this home is ideally located for year-round convenience to the gondola, golf course, music tent, opera house, luxury shopping, fine dining, cafés, museums, and the Aspen Institute. Consider every box ticked. Steps from the Aspen Core in the exclusive West End, this home is ideally located for year-round convenience to the gondola, golf course, music tent, opera house, luxury shopping, fine dining, cafés, museums, and the Aspen Institute. Consider every box ticked.
Last Agent to Sell the Property
Aspen Snowmass Sotheby's International Realty - Hyman Mall Brokerage Phone: (970) 925-6060 License #FA100014565 Listed on: 07/27/2021

Home Details
Home Type
- Single Family
Est. Annual Taxes
- $14,272
Year Built
- Built in 1988 | Under Construction
Lot Details
- 5,968 Sq Ft Lot
- Landscaped
HOA Fees
- $233 Monthly HOA Fees
Home Design
- Contemporary Architecture
- Frame Construction
- Wood Siding
Interior Spaces
- 4,851 Sq Ft Home
- 3-Story Property
- Partially Furnished
- 1 Fireplace
- Property Views
- Finished Basement
Kitchen
- <<OvenToken>>
- Stove
- Range<<rangeHoodToken>>
- <<microwave>>
- Freezer
- Dishwasher
Bedrooms and Bathrooms
- 5 Bedrooms
- Steam Shower
Laundry
- Laundry Room
- Dryer
- Washer
Parking
- 2 Car Garage
- Carport
Outdoor Features
- Spa
- Patio
Utilities
- Central Air
- Water Rights Not Included
Additional Features
- Green Building
- Mineral Rights Excluded
Community Details
- Association fees include sewer
- Victoria Square Subdivision
Listing and Financial Details
- Assessor Parcel Number 273512430003
Ownership History
Purchase Details
Home Financials for this Owner
Home Financials are based on the most recent Mortgage that was taken out on this home.Purchase Details
Home Financials for this Owner
Home Financials are based on the most recent Mortgage that was taken out on this home.Purchase Details
Home Financials for this Owner
Home Financials are based on the most recent Mortgage that was taken out on this home.Purchase Details
Home Financials for this Owner
Home Financials are based on the most recent Mortgage that was taken out on this home.Purchase Details
Home Financials for this Owner
Home Financials are based on the most recent Mortgage that was taken out on this home.Similar Homes in Aspen, CO
Home Values in the Area
Average Home Value in this Area
Purchase History
| Date | Type | Sale Price | Title Company |
|---|---|---|---|
| Quit Claim Deed | -- | None Listed On Document | |
| Special Warranty Deed | $17,995,000 | None Listed On Document | |
| Special Warranty Deed | $17,995,000 | None Listed On Document | |
| Warranty Deed | $5,600,000 | Title Company Of The Rockies | |
| Quit Claim Deed | -- | -- | |
| Warranty Deed | $2,300,000 | -- |
Mortgage History
| Date | Status | Loan Amount | Loan Type |
|---|---|---|---|
| Open | $8,997,500 | Construction | |
| Previous Owner | $9,897,250 | Construction | |
| Previous Owner | $4,600,800 | New Conventional | |
| Previous Owner | $1,035,000 | New Conventional | |
| Previous Owner | $1,380,000 | Purchase Money Mortgage |
Property History
| Date | Event | Price | Change | Sq Ft Price |
|---|---|---|---|---|
| 06/23/2023 06/23/23 | Sold | $2,800,000 | 0.0% | $568 / Sq Ft |
| 06/02/2023 06/02/23 | Pending | -- | -- | -- |
| 03/06/2023 03/06/23 | For Sale | $2,800,000 | +6.1% | $568 / Sq Ft |
| 11/30/2022 11/30/22 | Sold | $2,638,000 | 0.0% | $535 / Sq Ft |
| 09/26/2022 09/26/22 | Sold | $2,638,000 | 0.0% | $535 / Sq Ft |
| 08/23/2022 08/23/22 | For Sale | $2,638,000 | 0.0% | $535 / Sq Ft |
| 07/18/2022 07/18/22 | For Sale | $2,638,000 | 0.0% | $535 / Sq Ft |
| 05/02/2022 05/02/22 | Sold | $2,638,000 | 0.0% | $535 / Sq Ft |
| 04/28/2022 04/28/22 | Pending | -- | -- | -- |
| 04/06/2022 04/06/22 | Sold | $2,638,000 | 0.0% | $535 / Sq Ft |
| 04/06/2022 04/06/22 | For Sale | $2,638,000 | 0.0% | $535 / Sq Ft |
| 04/04/2022 04/04/22 | Pending | -- | -- | -- |
| 01/14/2022 01/14/22 | For Sale | $2,638,000 | -85.3% | $535 / Sq Ft |
| 01/13/2022 01/13/22 | Sold | $17,995,000 | 0.0% | $3,710 / Sq Ft |
| 12/10/2021 12/10/21 | Pending | -- | -- | -- |
| 07/27/2021 07/27/21 | For Sale | $17,995,000 | +221.3% | $3,710 / Sq Ft |
| 12/09/2019 12/09/19 | Sold | $5,600,000 | -13.8% | $1,136 / Sq Ft |
| 11/25/2019 11/25/19 | Pending | -- | -- | -- |
| 08/28/2019 08/28/19 | For Sale | $6,500,000 | -- | $1,319 / Sq Ft |
Tax History Compared to Growth
Tax History
| Year | Tax Paid | Tax Assessment Tax Assessment Total Assessment is a certain percentage of the fair market value that is determined by local assessors to be the total taxable value of land and additions on the property. | Land | Improvement |
|---|---|---|---|---|
| 2024 | $48,191 | $1,465,900 | $401,000 | $1,064,900 |
| 2023 | $48,191 | $1,482,820 | $405,620 | $1,077,200 |
| 2022 | $24,999 | $681,880 | $253,680 | $428,200 |
| 2021 | $13,421 | $378,250 | $260,980 | $117,270 |
| 2020 | $14,154 | $396,180 | $243,100 | $153,080 |
| 2019 | $14,154 | $396,180 | $243,100 | $153,080 |
| 2018 | $12,690 | $398,950 | $244,800 | $154,150 |
| 2017 | $11,197 | $352,040 | $216,000 | $136,040 |
| 2016 | $9,724 | $299,460 | $179,100 | $120,360 |
| 2015 | $9,599 | $299,460 | $179,100 | $120,360 |
| 2014 | $7,616 | $227,070 | $159,200 | $67,870 |
Agents Affiliated with this Home
-
Geoff Pass

Seller's Agent in 2023
Geoff Pass
Pacaso Inc.
(808) 276-8744
9 in this area
51 Total Sales
-
Lex Tarumianz

Seller's Agent in 2022
Lex Tarumianz
Aspen Snowmass Sotheby's International Realty - Hyman Mall
(540) 325-3214
141 in this area
221 Total Sales
-
L
Buyer's Agent in 2022
Lexie Englezos
Compass Aspen
-
Amy Kimball
A
Buyer's Agent in 2022
Amy Kimball
Compass Aspen
(310) 975-9506
3 in this area
3 Total Sales
-
Heidi Houston

Seller's Agent in 2019
Heidi Houston
Compass Aspen
(970) 404-1404
10 in this area
30 Total Sales
Map
Source: Aspen Glenwood MLS
MLS Number: 171317
APN: R012555
- 205 N 6th St
- 307 N 6th St
- 716 & 718 W Hallam St
- 605 W Bleeker St
- 814 W Bleeker St Unit C1
- 101 & 103 S Seventh St
- 612 W Francis St
- 725 W Smuggler St
- 910 W Hallam St Unit 9
- 910 W Hallam St Unit 8
- 100 N 8th St Unit 26
- 100 N 8th St Unit 18
- 100 N 8th St Unit 28
- 813 W Smuggler St
- 503 W Main St Unit B202
- 700 W Smuggler St
- 502 N 6th St
- 980 W Smuggler St
- 947 TBD W Smuggler St
- 810 W Smuggler St
