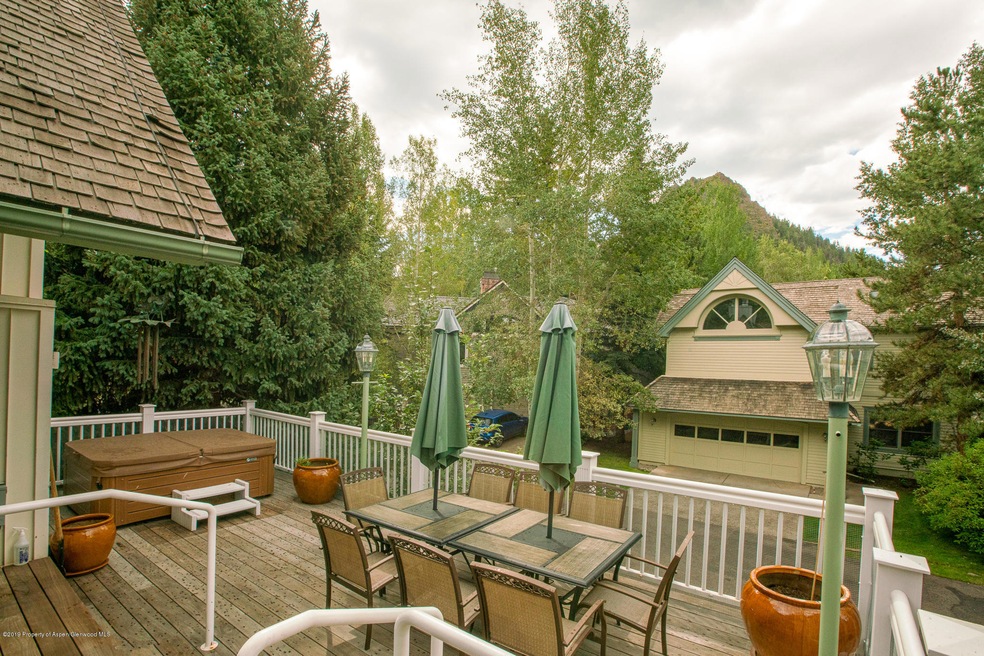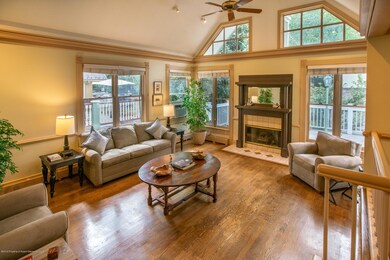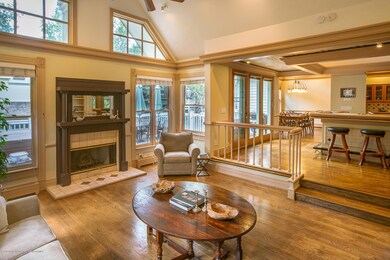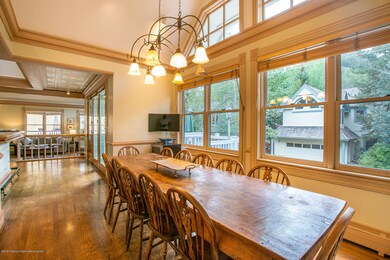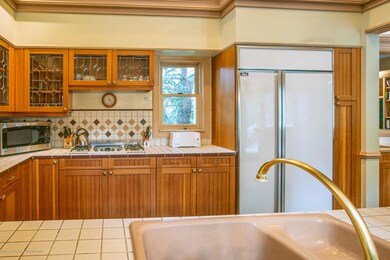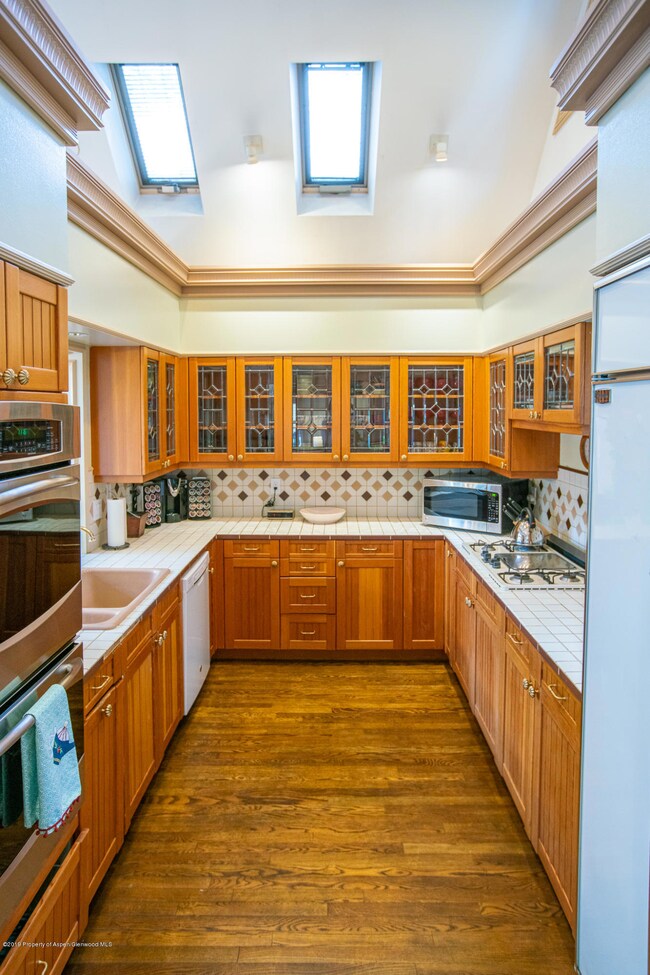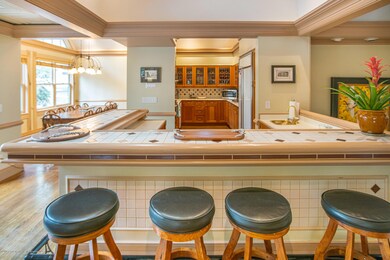
Highlights
- Spa
- Green Building
- Steam Shower
- Aspen Middle School Rated A-
- 1 Fireplace
- 4-minute walk to Marolt Bike Path & Trail
About This Home
As of June 2023$6,300,000
5 Beds 6 Baths 1 Half
4,928 Per True Dimensions
$1,270 / Sq. Ft.
This West End home is ready to live in or do a full remodel. It is not historically designated, & one can redesign it with a contemporary flair or just dress it up. The house is in very good condition. It is one of the best ppsf homes on the market, at $1,270 per square foot. There is just under 5,000 square feet of living space & 5 bedrooms, 6 bathrooms & 1/2 bath. There are three levels with lots of light & sunshine & all floors have great ceiling heights.
The upper floor of the home has a living room with fireplace, dining room, kitchen, an upper media or office area, a large master with several closets and a spacious bathroom with steam and Jacuzzi. There is a large outdoor deck with a Hot Tub.The entry level has 3 spacious bedrooms with en-suite bathrooms above grade, a laundry room and a 2 car garage. There are three additional parking spaces.
The lower fun level is ready for play with a family room, exercise room, full bathroom with steam shower for 6 people, as well as a very large fifth bedroom & bath. There is storage everywhere. There is another outdoor area where an additional hot tub could go.
This is a great opportunity to live in the West End and attend the Aspen Schools, walk to the Aspen Institute, the Aspen Music Tent, bike the neighborhood, easy access to shuttles and enjoy neighborhood living. The entry level has 3 spacious bedrooms with en-suite bathrooms above grade, a laundry room and a 2 car garage. There are three additional parking spaces.
The lower fun level is ready for play with a family room, exercise room, full bathroom with steam shower for 6 people, as well as a very large fifth bedroom & bath. There is storage everywhere. There is another outdoor area where an additional hot tub could go.
This is a great opportunity to live in the West End and attend the Aspen Schools, walk to the Aspen Institute, the Aspen Music Tent, bike the neighborhood, easy access to shuttles and enjoy neighborhood living.
Last Agent to Sell the Property
Compass Aspen Brokerage Phone: 970-925-6063 License #EA.000224621 Listed on: 08/28/2019

Last Buyer's Agent
Aspen Snowmass Sotheby's International Realty - Hyman Mall License #FA100014565

Home Details
Home Type
- Single Family
Est. Annual Taxes
- $12,690
Year Built
- Built in 1988
Lot Details
- 6,000 Sq Ft Lot
- Southern Exposure
- North Facing Home
- Fence is in average condition
- Sprinkler System
- Landscaped with Trees
- Property is in average condition
HOA Fees
- $200 Monthly HOA Fees
Parking
- 2 Car Garage
Home Design
- Poured Concrete
- Frame Construction
- Shake Roof
- Wood Siding
- Concrete Block And Stucco Construction
Interior Spaces
- 3-Story Property
- Partially Furnished
- Ceiling Fan
- 1 Fireplace
- Window Treatments
- Property Views
- Finished Basement
Kitchen
- <<OvenToken>>
- Stove
- <<microwave>>
- Freezer
- Dishwasher
Bedrooms and Bathrooms
- 5 Bedrooms
- Steam Shower
Laundry
- Laundry Room
- Dryer
- Washer
Outdoor Features
- Spa
- Patio
Utilities
- Baseboard Heating
- Hot Water Heating System
- Water Rights Not Included
- Cable TV Available
Additional Features
- Green Building
- Mineral Rights Excluded
Listing and Financial Details
- Assessor Parcel Number 273512430003
Community Details
Overview
- Association fees include sewer, snow removal, ground maintenance
- Victoria Square Subdivision
Recreation
- Snow Removal
Ownership History
Purchase Details
Home Financials for this Owner
Home Financials are based on the most recent Mortgage that was taken out on this home.Purchase Details
Home Financials for this Owner
Home Financials are based on the most recent Mortgage that was taken out on this home.Purchase Details
Home Financials for this Owner
Home Financials are based on the most recent Mortgage that was taken out on this home.Purchase Details
Home Financials for this Owner
Home Financials are based on the most recent Mortgage that was taken out on this home.Purchase Details
Home Financials for this Owner
Home Financials are based on the most recent Mortgage that was taken out on this home.Similar Homes in Aspen, CO
Home Values in the Area
Average Home Value in this Area
Purchase History
| Date | Type | Sale Price | Title Company |
|---|---|---|---|
| Quit Claim Deed | -- | None Listed On Document | |
| Special Warranty Deed | $17,995,000 | None Listed On Document | |
| Special Warranty Deed | $17,995,000 | None Listed On Document | |
| Warranty Deed | $5,600,000 | Title Company Of The Rockies | |
| Quit Claim Deed | -- | -- | |
| Warranty Deed | $2,300,000 | -- |
Mortgage History
| Date | Status | Loan Amount | Loan Type |
|---|---|---|---|
| Open | $8,997,500 | Construction | |
| Previous Owner | $9,897,250 | Construction | |
| Previous Owner | $4,600,800 | New Conventional | |
| Previous Owner | $1,035,000 | New Conventional | |
| Previous Owner | $1,380,000 | Purchase Money Mortgage |
Property History
| Date | Event | Price | Change | Sq Ft Price |
|---|---|---|---|---|
| 06/23/2023 06/23/23 | Sold | $2,800,000 | 0.0% | $568 / Sq Ft |
| 06/02/2023 06/02/23 | Pending | -- | -- | -- |
| 03/06/2023 03/06/23 | For Sale | $2,800,000 | +6.1% | $568 / Sq Ft |
| 11/30/2022 11/30/22 | Sold | $2,638,000 | 0.0% | $535 / Sq Ft |
| 09/26/2022 09/26/22 | Sold | $2,638,000 | 0.0% | $535 / Sq Ft |
| 08/23/2022 08/23/22 | For Sale | $2,638,000 | 0.0% | $535 / Sq Ft |
| 07/18/2022 07/18/22 | For Sale | $2,638,000 | 0.0% | $535 / Sq Ft |
| 05/02/2022 05/02/22 | Sold | $2,638,000 | 0.0% | $535 / Sq Ft |
| 04/28/2022 04/28/22 | Pending | -- | -- | -- |
| 04/06/2022 04/06/22 | Sold | $2,638,000 | 0.0% | $535 / Sq Ft |
| 04/06/2022 04/06/22 | For Sale | $2,638,000 | 0.0% | $535 / Sq Ft |
| 04/04/2022 04/04/22 | Pending | -- | -- | -- |
| 01/14/2022 01/14/22 | For Sale | $2,638,000 | -85.3% | $535 / Sq Ft |
| 01/13/2022 01/13/22 | Sold | $17,995,000 | 0.0% | $3,710 / Sq Ft |
| 12/10/2021 12/10/21 | Pending | -- | -- | -- |
| 07/27/2021 07/27/21 | For Sale | $17,995,000 | +221.3% | $3,710 / Sq Ft |
| 12/09/2019 12/09/19 | Sold | $5,600,000 | -13.8% | $1,136 / Sq Ft |
| 11/25/2019 11/25/19 | Pending | -- | -- | -- |
| 08/28/2019 08/28/19 | For Sale | $6,500,000 | -- | $1,319 / Sq Ft |
Tax History Compared to Growth
Tax History
| Year | Tax Paid | Tax Assessment Tax Assessment Total Assessment is a certain percentage of the fair market value that is determined by local assessors to be the total taxable value of land and additions on the property. | Land | Improvement |
|---|---|---|---|---|
| 2024 | $48,191 | $1,465,900 | $401,000 | $1,064,900 |
| 2023 | $48,191 | $1,482,820 | $405,620 | $1,077,200 |
| 2022 | $24,999 | $681,880 | $253,680 | $428,200 |
| 2021 | $13,421 | $378,250 | $260,980 | $117,270 |
| 2020 | $14,154 | $396,180 | $243,100 | $153,080 |
| 2019 | $14,154 | $396,180 | $243,100 | $153,080 |
| 2018 | $12,690 | $398,950 | $244,800 | $154,150 |
| 2017 | $11,197 | $352,040 | $216,000 | $136,040 |
| 2016 | $9,724 | $299,460 | $179,100 | $120,360 |
| 2015 | $9,599 | $299,460 | $179,100 | $120,360 |
| 2014 | $7,616 | $227,070 | $159,200 | $67,870 |
Agents Affiliated with this Home
-
Geoff Pass

Seller's Agent in 2023
Geoff Pass
Pacaso Inc.
(808) 276-8744
9 in this area
51 Total Sales
-
Lex Tarumianz

Seller's Agent in 2022
Lex Tarumianz
Aspen Snowmass Sotheby's International Realty - Hyman Mall
(540) 325-3214
141 in this area
221 Total Sales
-
L
Buyer's Agent in 2022
Lexie Englezos
Compass Aspen
-
Amy Kimball
A
Buyer's Agent in 2022
Amy Kimball
Compass Aspen
(310) 975-9506
3 in this area
3 Total Sales
-
Heidi Houston

Seller's Agent in 2019
Heidi Houston
Compass Aspen
(970) 404-1404
10 in this area
30 Total Sales
Map
Source: Aspen Glenwood MLS
MLS Number: 161092
APN: R012555
- 205 N 6th St
- 307 N 6th St
- 716 & 718 W Hallam St
- 814 W Bleeker St Unit C1
- 605 W Bleeker St
- 612 W Francis St
- 725 W Smuggler St
- 910 W Hallam St Unit 9
- 910 W Hallam St Unit 8
- 101 & 103 S Seventh St
- 813 W Smuggler St
- 700 W Smuggler St
- 502 N 6th St
- 100 N 8th St Unit 26
- 100 N 8th St Unit 18
- 100 N 8th St Unit 28
- 980 W Smuggler St
- 947 TBD W Smuggler St
- 810 W Smuggler St
- 721 W North St
