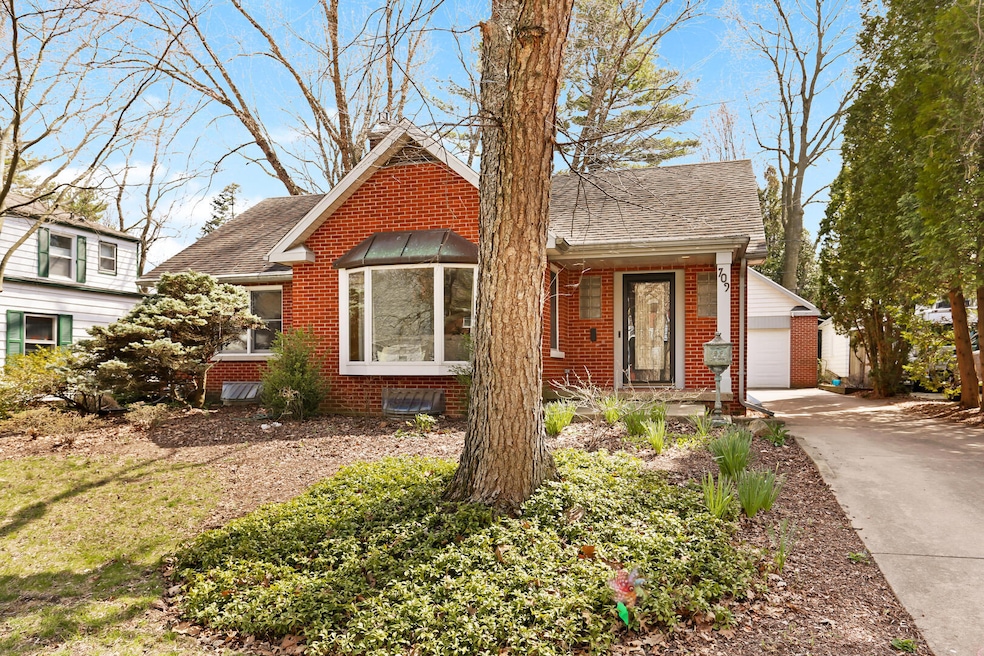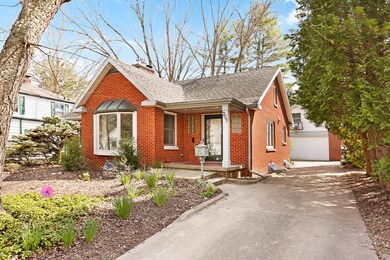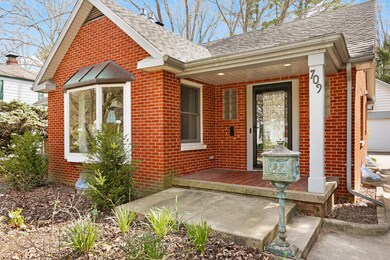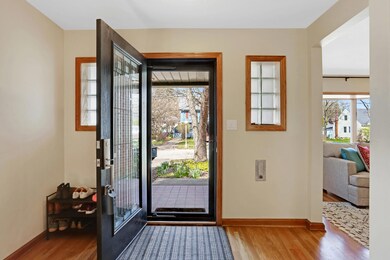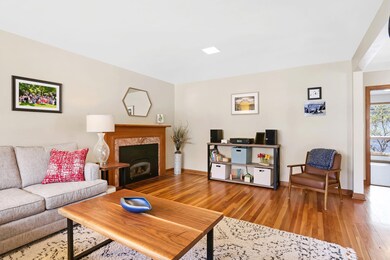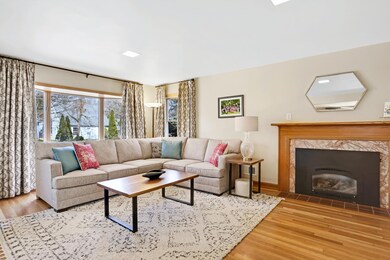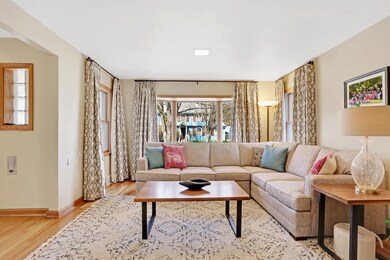
709 W Vermont Ave Urbana, IL 61801
West Urbana NeighborhoodHighlights
- Sauna
- Recreation Room
- Main Floor Bedroom
- Family Room with Fireplace
- Wood Flooring
- 4-minute walk to University Of Illinois Arboretum
About This Home
As of July 2023Beautiful mid-century home at 709 W Vermont in Urbana's most sought-after neighborhoods. This 3-bedroom, 3 full bathroom home includes approximately 3,000 sq/ft of finished living space. The main level of the home provides an open flow with gorgeous hardwood wood floors throughout, modern designed light fixtures, bay window, and kitchen with stainless fridge and new stainless gas range complete with overhead hood that vents to the exterior. The primary ensuite takes up the entire second floor with multiple built-ins and skylight. The two additional bedrooms are on the main floor and another two bedroom sized rooms are in the basement. One room is currently used as an office/music room and the other is an exercise room with built-in sauna. Each floor has a full bath. The fully finished basement has a large multi-purpose room, second fireplace, and storage. The home office features built-in bookcases and sits just off this multi-purpose room. Outside, enjoy the large stone patio among mature trees and fenced yard. Rare for this area, the home also includes an oversized 2-car garage with walk-up attic. Just a few blocks away is Carle Park, Krannert Center of performing arts, and all that the University of Illinois has to offer. Don't miss this home!
Last Agent to Sell the Property
Eric Nurmi
eXp Realty-Champaign License #475143160 Listed on: 04/14/2023

Home Details
Home Type
- Single Family
Est. Annual Taxes
- $8,467
Lot Details
- 6,970 Sq Ft Lot
- Lot Dimensions are 60x115
Parking
- 2 Car Detached Garage
- Parking Included in Price
Interior Spaces
- 1,831 Sq Ft Home
- 2-Story Property
- Built-In Features
- Ceiling Fan
- Skylights
- Gas Log Fireplace
- Family Room with Fireplace
- 2 Fireplaces
- Living Room with Fireplace
- Formal Dining Room
- Home Office
- Recreation Room
- Sauna
- Wood Flooring
- Unfinished Attic
Kitchen
- Range<<rangeHoodToken>>
- Dishwasher
- Disposal
Bedrooms and Bathrooms
- 3 Bedrooms
- 3 Potential Bedrooms
- Main Floor Bedroom
- Bathroom on Main Level
- 3 Full Bathrooms
- Separate Shower
Laundry
- Laundry Room
- Dryer
- Washer
Finished Basement
- Basement Fills Entire Space Under The House
- Finished Basement Bathroom
Outdoor Features
- Patio
- Porch
Schools
- Leal Elementary School
- Urbana Middle School
- Urbana High School
Utilities
- Forced Air Heating and Cooling System
Community Details
- University Heights Subdivision
Listing and Financial Details
- Homeowner Tax Exemptions
Ownership History
Purchase Details
Home Financials for this Owner
Home Financials are based on the most recent Mortgage that was taken out on this home.Purchase Details
Home Financials for this Owner
Home Financials are based on the most recent Mortgage that was taken out on this home.Purchase Details
Home Financials for this Owner
Home Financials are based on the most recent Mortgage that was taken out on this home.Similar Homes in Urbana, IL
Home Values in the Area
Average Home Value in this Area
Purchase History
| Date | Type | Sale Price | Title Company |
|---|---|---|---|
| Warranty Deed | $410,000 | None Listed On Document | |
| Warranty Deed | $322,500 | None Available | |
| Warranty Deed | $295,000 | -- |
Mortgage History
| Date | Status | Loan Amount | Loan Type |
|---|---|---|---|
| Open | $369,000 | New Conventional | |
| Previous Owner | $239,000 | New Conventional | |
| Previous Owner | $257,960 | New Conventional | |
| Previous Owner | $110,000 | Purchase Money Mortgage | |
| Previous Owner | $145,000 | Unknown |
Property History
| Date | Event | Price | Change | Sq Ft Price |
|---|---|---|---|---|
| 07/17/2025 07/17/25 | For Sale | $435,000 | +6.1% | $245 / Sq Ft |
| 07/14/2023 07/14/23 | Sold | $410,000 | +6.5% | $224 / Sq Ft |
| 04/17/2023 04/17/23 | Pending | -- | -- | -- |
| 04/14/2023 04/14/23 | For Sale | $385,000 | -- | $210 / Sq Ft |
Tax History Compared to Growth
Tax History
| Year | Tax Paid | Tax Assessment Tax Assessment Total Assessment is a certain percentage of the fair market value that is determined by local assessors to be the total taxable value of land and additions on the property. | Land | Improvement |
|---|---|---|---|---|
| 2024 | $9,755 | $107,090 | $28,880 | $78,210 |
| 2023 | $9,755 | $97,710 | $26,350 | $71,360 |
| 2022 | $9,089 | $89,970 | $24,260 | $65,710 |
| 2021 | $8,404 | $83,850 | $22,610 | $61,240 |
| 2020 | $8,112 | $81,410 | $21,950 | $59,460 |
| 2019 | $7,880 | $81,410 | $21,950 | $59,460 |
| 2018 | $7,850 | $81,980 | $22,100 | $59,880 |
| 2017 | $8,120 | $81,980 | $22,100 | $59,880 |
| 2016 | $7,741 | $78,830 | $21,250 | $57,580 |
| 2015 | $7,540 | $78,830 | $21,250 | $57,580 |
| 2014 | $7,438 | $76,160 | $20,530 | $55,630 |
| 2013 | $8,786 | $89,980 | $20,950 | $69,030 |
Agents Affiliated with this Home
-
Lisa Duncan

Seller's Agent in 2025
Lisa Duncan
KELLER WILLIAMS-TREC
(217) 417-8402
37 in this area
407 Total Sales
-
E
Seller's Agent in 2023
Eric Nurmi
eXp Realty-Champaign
-
Natalie Nielsen

Buyer's Agent in 2023
Natalie Nielsen
Pathway Realty, PLLC
(217) 202-9351
15 in this area
445 Total Sales
Map
Source: Midwest Real Estate Data (MRED)
MLS Number: 11753645
APN: 93-21-17-357-004
- 504 W Florida Ave
- 802 W Indiana Ave
- 711 W Ohio St
- 1109 S Douglas Ave
- 1008 S Busey Ave
- 806 W Ohio St
- 1008 S Lincoln Ave
- 711 W Iowa St
- 611 W Iowa St
- 204 W Florida Ave
- 202 W Florida Ave
- 506 W Iowa St
- 408 W Iowa St
- 1505 Delmont Ct Unit 3
- 310 W Iowa St
- 706 S Coler Ave Unit 2
- 703 W Oregon St
- 5 Montclair Rd Unit A
- 12 Montclair Rd
- 804 W Oregon St
