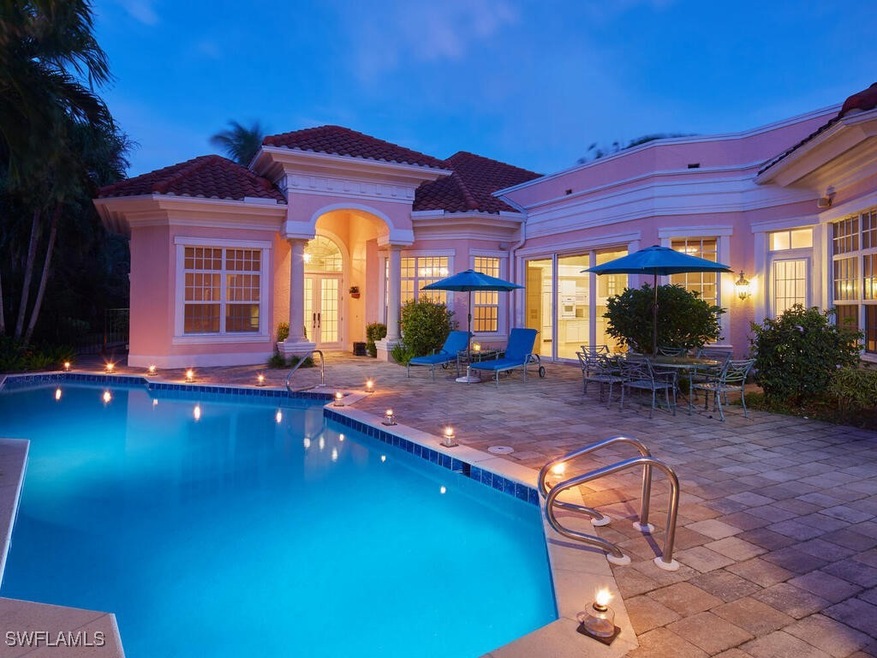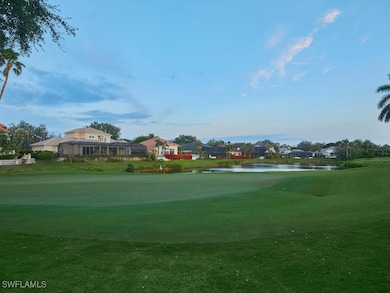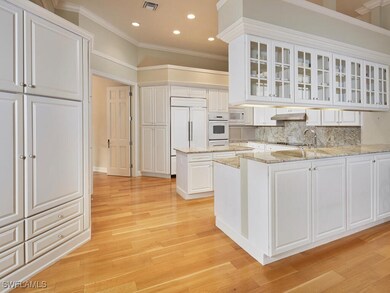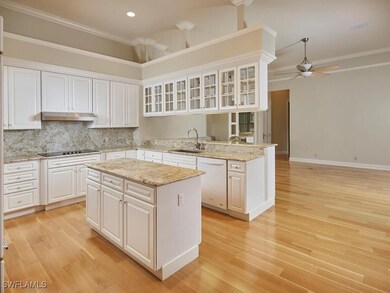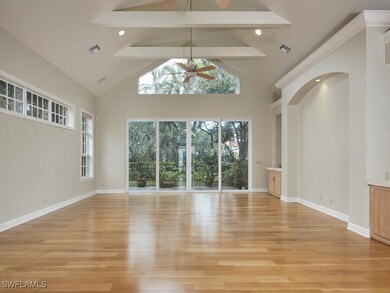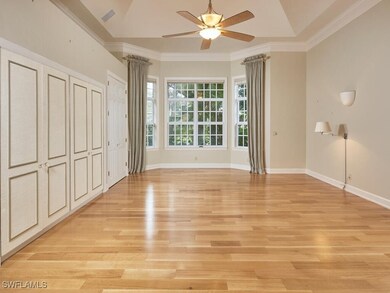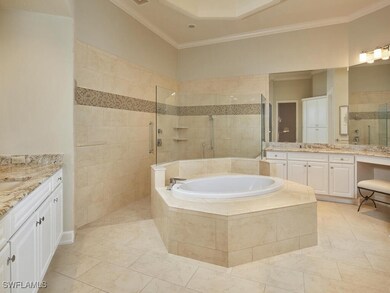
7091 Verde Way Naples, FL 34108
Pelican Bay NeighborhoodEstimated payment $24,096/month
Highlights
- Community Beach Access
- Fitness Center
- Gated Community
- Sea Gate Elementary School Rated A
- Concrete Pool
- Golf Course View
About This Home
Located in the exclusive gated community of Isle Verde in Pelican Bay, this villa offers a harmonious blend of comfort, style, and functionality. With 2 bedrooms, 2.5 baths, and a versatile den, the main residence is thoughtfully designed to accommodate your lifestyle needs. The property also features a charming guest casita with 1 bedroom and 1 bath, which provides a private retreat for visitors. Step into the lush courtyard, where a sparkling pool and spa create the perfect setting for relaxation and outdoor enjoyment. Located in the heart of Pelican Bay, this villa offers access to world-class amenities, including pristine beaches, private beachfront dining, and a wide array of recreational opportunities. Embrace the best of Naples living in this tranquil Isle Verde haven.
Property Details
Home Type
- Multi-Family
Est. Annual Taxes
- $17,841
Year Built
- Built in 1994
Lot Details
- 0.36 Acre Lot
- Lot Dimensions are 82 x 180 x 83 x 208
- Cul-De-Sac
- Southwest Facing Home
HOA Fees
Parking
- 2 Car Attached Garage
- Garage Door Opener
Home Design
- Villa
- Courtyard Style Home
- Property Attached
- Wood Frame Construction
- Tile Roof
- Stucco
Interior Spaces
- 3,638 Sq Ft Home
- 1-Story Property
- Wet Bar
- Wired For Sound
- Vaulted Ceiling
- Sliding Windows
- Combination Dining and Living Room
- Den
- Wood Flooring
- Golf Course Views
Kitchen
- Double Oven
- Electric Cooktop
- Microwave
- Freezer
- Dishwasher
- Wine Cooler
- Kitchen Island
- Disposal
Bedrooms and Bathrooms
- 3 Bedrooms
- Split Bedroom Floorplan
- Walk-In Closet
- Bidet
- Dual Sinks
- Bathtub
- Separate Shower
Laundry
- Dryer
- Washer
- Laundry Tub
Home Security
- Impact Glass
- High Impact Door
Pool
- Concrete Pool
- In Ground Pool
- In Ground Spa
- Gunite Spa
- Outdoor Shower
Outdoor Features
- Courtyard
- Outdoor Grill
Utilities
- Forced Air Zoned Heating and Cooling System
- Cable TV Available
Listing and Financial Details
- Tax Lot 20
- Assessor Parcel Number 52520000703
Community Details
Overview
- Association fees include golf, ground maintenance, pest control, trash
- Private Membership Available
- Association Phone (239) 593-6246
- Isle Verde Subdivision
Amenities
- Restaurant
- Clubhouse
Recreation
- Community Beach Access
- Fitness Center
Pet Policy
- Call for details about the types of pets allowed
Security
- Gated Community
Map
Home Values in the Area
Average Home Value in this Area
Tax History
| Year | Tax Paid | Tax Assessment Tax Assessment Total Assessment is a certain percentage of the fair market value that is determined by local assessors to be the total taxable value of land and additions on the property. | Land | Improvement |
|---|---|---|---|---|
| 2023 | $17,841 | $1,727,073 | $0 | $0 |
| 2022 | $18,371 | $1,676,770 | $0 | $0 |
| 2021 | $18,506 | $1,627,932 | $0 | $0 |
| 2020 | $18,047 | $1,605,456 | $0 | $0 |
| 2019 | $17,777 | $1,569,361 | $0 | $0 |
| 2018 | $17,677 | $1,540,099 | $0 | $0 |
| 2017 | $17,093 | $1,508,422 | $0 | $0 |
| 2016 | $16,664 | $1,477,397 | $0 | $0 |
| 2015 | $16,221 | $1,423,263 | $0 | $0 |
| 2014 | $9,985 | $814,836 | $0 | $0 |
Property History
| Date | Event | Price | Change | Sq Ft Price |
|---|---|---|---|---|
| 03/18/2025 03/18/25 | Price Changed | $3,795,000 | -15.6% | $1,043 / Sq Ft |
| 01/13/2025 01/13/25 | For Sale | $4,495,000 | -- | $1,236 / Sq Ft |
Purchase History
| Date | Type | Sale Price | Title Company |
|---|---|---|---|
| Deed | -- | None Listed On Document | |
| Interfamily Deed Transfer | -- | Accommodation | |
| Interfamily Deed Transfer | -- | None Available | |
| Interfamily Deed Transfer | -- | -- | |
| Warranty Deed | $803,600 | -- |
Similar Homes in Naples, FL
Source: Florida Gulf Coast Multiple Listing Service
MLS Number: 225003897
APN: 52520000703
- 8472 Abbington Cir Unit 2011
- 8453 Abbington Cir Unit 821
- 8440 Abbington Cir Unit 22
- 8440 Abbington Cir Unit 16
- 847 & 843 104th Ave N
- 7087 Barrington Cir Unit 201
- 8420 Abbington Cir Unit 25
- 8410 Abbington Cir Unit 22
- 7100 Barrington Cir Unit 4
- 400 Lambiance Cir Unit 204
- 700 L'Ambiance Cir Unit 202
- 762 Lynnmore Ln Unit 13
- 1000 L'Ambiance Cir Unit 205
- 7074 Barrington Cir Unit 202
- 7070 Barrington Cir Unit 202
- 7066 Barrington Cir Unit 201
- 8460 Abbington Cir Unit 1821
- 8471 Abbington Cir Unit 1111
- 100 Lambiance Cir Unit 1-101
- 200 Lambiance Cir Unit 101
- 200 Lambiance Cir Unit 201
- 500 Lambiance Cir Unit 5-104
- 7095 Barrington Cir Unit 6-102
- 7087 Barrington Cir Unit 102
- 300 Lambiance Cir Unit 3-105
- 7104 Barrington Cir Unit 3-102
- 600 Lambiance Cir Unit 6
- 900 Lambiance Cir Unit 9-205
- 7058 Barrington Cir Unit 102
- 7050 Barrington Cir Unit 201
- 7046 Barrington Cir Unit 202
- 7045 Barrington Cir Unit 101
- 50 Emerald Woods Dr Unit FL1-ID1075811P
- 833 Meadowland Dr
- 7032 Pelican Bay Blvd Unit Pelican Bay
- 7008 Pelican Bay Blvd Unit ID1226381P
