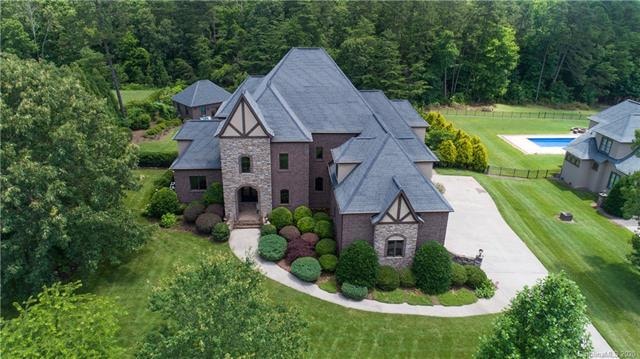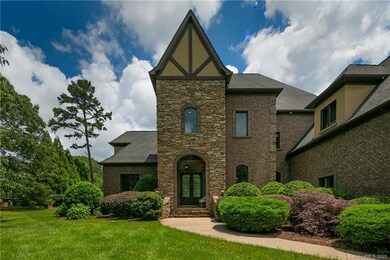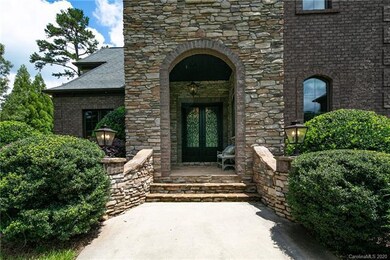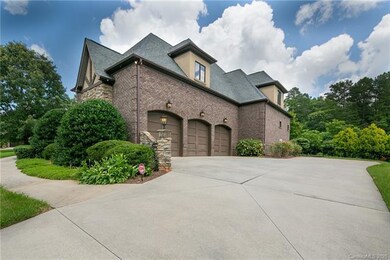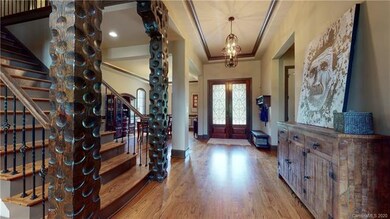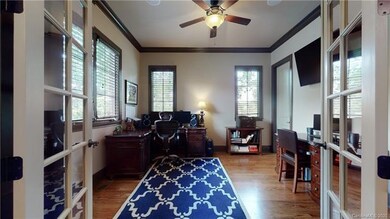
7092 Cobblefield Ln Denver, NC 28037
Lake Norman of Catawba NeighborhoodEstimated Value: $1,141,000 - $1,376,000
Highlights
- In Ground Pool
- Open Floorplan
- Private Lot
- Sherrills Ford Elementary School Rated A-
- French Provincial Architecture
- Wooded Lot
About This Home
As of November 2020Home is back! UNBELIEVABLE FIND! Sadly 2 buyers couldn't complete the terms of their contract-lucky for you! 5,847 sq.ft.+ 418 sq.ft in second living quarters!TOTAL 6,265 sq.ft.!!Retreat at home with your completed $200k outdoor package: saltwater pool, covered patio, fire pit, pool house & outdoor kitchen! Main house features 4BR+office, bonus, gym, loft area, soaring 2 story stacked stone fireplace, gourmet kitchen w/double oven/warming drawer, gas stovetop, HW floors in all bedrooms & surround sound. Large BRs/walk-in closets, huge Master bath/shower. FULL outdoor kitchen. 3 CAR, side load garage/extra parking, lush landscaping lovingly installed, elegant walkway to the grand covered entry, fenced, 1 acre lot. Pool house features kitchen, laundry & living area. Newer lower level HVAC, hot water heater. HIGH SPEED fiber internet ~ great for virtual classes and working from home! Too many features to list - you have to see this one! HWA Home Warranty included!
Last Agent to Sell the Property
J. Lyn Signature Properties Inc. License #218602 Listed on: 08/09/2020
Home Details
Home Type
- Single Family
Year Built
- Built in 2007
Lot Details
- Private Lot
- Level Lot
- Irrigation
- Wooded Lot
HOA Fees
- $29 Monthly HOA Fees
Parking
- 3
Home Design
- French Provincial Architecture
- Stone Siding
Interior Spaces
- Open Floorplan
- Wet Bar
- Cathedral Ceiling
- Fireplace
- Crawl Space
- Pull Down Stairs to Attic
- Kitchen Island
Flooring
- Wood
- Tile
Bedrooms and Bathrooms
- Walk-In Closet
- 5 Full Bathrooms
- Garden Bath
Outdoor Features
- In Ground Pool
- Outdoor Kitchen
- Fire Pit
- Outdoor Gas Grill
Utilities
- Septic Tank
- High Speed Internet
- Cable TV Available
Community Details
- Cobblestone HOA
Listing and Financial Details
- Assessor Parcel Number 4606031207240000
Ownership History
Purchase Details
Home Financials for this Owner
Home Financials are based on the most recent Mortgage that was taken out on this home.Purchase Details
Home Financials for this Owner
Home Financials are based on the most recent Mortgage that was taken out on this home.Similar Homes in Denver, NC
Home Values in the Area
Average Home Value in this Area
Purchase History
| Date | Buyer | Sale Price | Title Company |
|---|---|---|---|
| Collins Ricky William | $780,000 | Integrated Title Svcs Llc | |
| Donai Steven James | $441,000 | None Available |
Mortgage History
| Date | Status | Borrower | Loan Amount |
|---|---|---|---|
| Open | Collins Ricky William | $48,000 | |
| Open | Collins Ricky William | $510,400 | |
| Previous Owner | Donai Steven James | $445,000 | |
| Previous Owner | Gulianello Jennifer A | $90,500 | |
| Previous Owner | Donai Steven James | $417,000 |
Property History
| Date | Event | Price | Change | Sq Ft Price |
|---|---|---|---|---|
| 11/23/2020 11/23/20 | Sold | $780,000 | +0.3% | $133 / Sq Ft |
| 09/22/2020 09/22/20 | Pending | -- | -- | -- |
| 09/13/2020 09/13/20 | Price Changed | $777,900 | +0.4% | $133 / Sq Ft |
| 09/09/2020 09/09/20 | For Sale | $775,000 | 0.0% | $133 / Sq Ft |
| 08/19/2020 08/19/20 | Pending | -- | -- | -- |
| 08/09/2020 08/09/20 | For Sale | $775,000 | -- | $133 / Sq Ft |
Tax History Compared to Growth
Tax History
| Year | Tax Paid | Tax Assessment Tax Assessment Total Assessment is a certain percentage of the fair market value that is determined by local assessors to be the total taxable value of land and additions on the property. | Land | Improvement |
|---|---|---|---|---|
| 2024 | $5,484 | $1,113,400 | $53,000 | $1,060,400 |
| 2023 | $5,372 | $743,900 | $30,000 | $713,900 |
| 2022 | $5,245 | $743,900 | $30,000 | $713,900 |
| 2021 | $5,245 | $743,900 | $30,000 | $713,900 |
| 2020 | $4,615 | $654,600 | $30,000 | $624,600 |
| 2019 | $4,615 | $654,600 | $0 | $0 |
| 2018 | $3,734 | $545,100 | $29,800 | $515,300 |
| 2017 | $3,734 | $0 | $0 | $0 |
| 2016 | $3,734 | $0 | $0 | $0 |
| 2015 | $3,120 | $517,510 | $29,800 | $487,710 |
| 2014 | $3,120 | $520,000 | $37,300 | $482,700 |
Agents Affiliated with this Home
-
Jennifer Qasim
J
Seller's Agent in 2020
Jennifer Qasim
J. Lyn Signature Properties Inc.
(704) 756-5432
1 in this area
24 Total Sales
-
Brian Minton

Buyer's Agent in 2020
Brian Minton
The Oz Group, REALTORS®
(336) 927-1969
1 in this area
121 Total Sales
Map
Source: Canopy MLS (Canopy Realtor® Association)
MLS Number: CAR3649845
APN: 4606031207240000
- Cobblefield Ln
- Cobblefield Ln
- Cobblefield Ln
- 7089 Cobblefield Ln
- 7117 Cobblefield Ln
- 6997 Cobblefield Ln
- 7351 Bay Cove Ct
- 7358 Bay Cove Ct
- 7300 Bay Cove Ct
- 4877 River Hills Dr
- 6804 Lineberger Rd
- 4763 River Hills Dr
- 7282 James Ct
- 4487 Catawba Burris Rd
- 7322 Bay Ridge Dr
- 4786 Heather Ln
- 4660 Gold Finch Dr
- 6644 Goose Point Dr
- 0000 Executive Cir
- 4616 Gold Finch Dr
- 7092 Cobblefield Ln
- 7106 Cobblefield Ln
- 7076 Cobblefield Ln
- 7076 Cobblefield Ln Unit 6
- 7120 Cobblefield Ln
- Cobblefield Ln Unit 3125732-57521
- Cobblefield Ln Unit 3125733-57521
- Cobblefield Ln Unit 3125731-57521
- Cobble Field Ln Unit 3125733-57521
- Cobble Field Ln Unit 3125732-57521
- Cobble Field Ln Unit 3125731-57521
- 7058 Cobblefield Ln
- 7089 Cobblefield Ln Unit 20
- 7103 Cobblefield Ln Unit 19
- 7134 Cobblefield Ln Unit 10
- 7117 Cobblefield Ln Unit 18
- 7129 Cobblefield Ln
- 7040 Cobblefield Ln Unit 4
- 7040 Cobblefield Ln
- 7146 Cobblefield Ln
