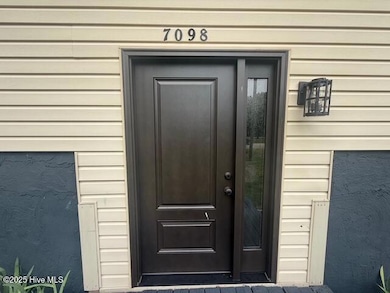
$274,900
- 4 Beds
- 2.5 Baths
- 1,660 Sq Ft
- 1706 Carolina St
- High Point, NC
OPEN SUNDAY Aug 17, 2-4. Beautifully Remodeled Brick Ranch ~ Just 1.6 Miles from High Point University! This one-level, 4-bed home is gorgeous! YES! 4 BEDROOMS! This Brick Beauty offers generous living spaces including a bright living room and a cozy den—perfect for relaxing or entertaining. The kitchen features stylish finishes, a dedicated dining area, and great flow into both living areas for
Linda Beck Allen Tate High Point






