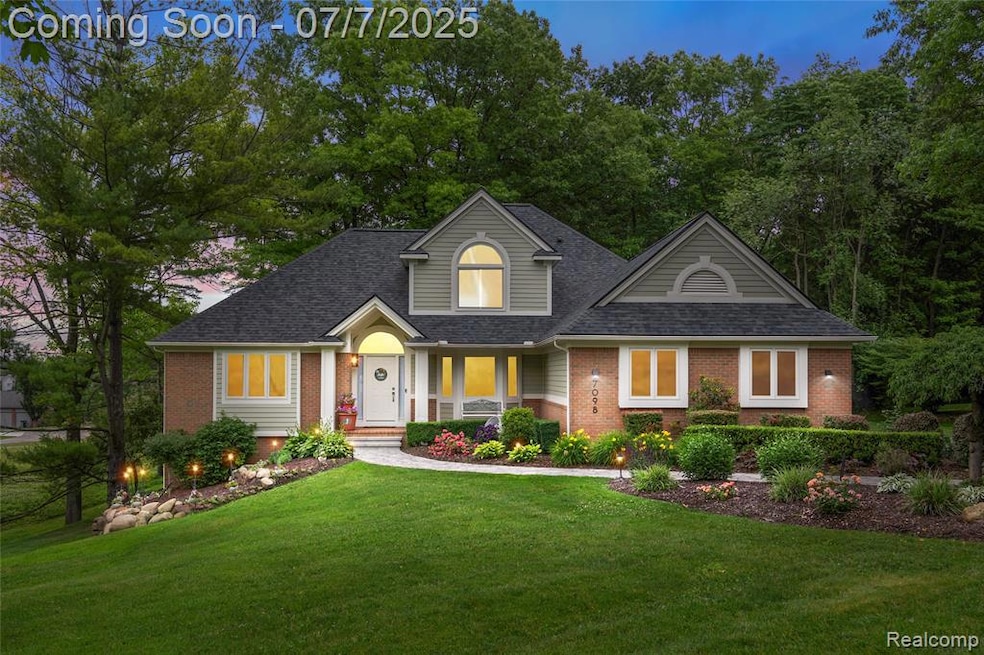Welcome to this INCREDIBLE home located on a quiet cul-de-sac in one of Clarkston’s most sought-after communities! Enjoy lake privileges and beach access included. The backyard is a private outdoor oasis featuring a 32x13 heated fiberglass pool (filter 2021, safety cover 2024, heater updates 2025), composite deck, paver patios and walkways, boulder retaining walls, an included hot tub, and a covered lower patio with retractable privacy screens—all surrounded by mature trees for privacy and pure serenity. Custom landscaping includes flagstone walkway, shrubs, fresh mulch, exterior tree, landscape lighting, & house lighting, and wifi controlled sprinklers. Inside features many updates including great room remodel w/natural fireplace, accent walls, tile hearth, and added recessed lighting. Fresh paint inside and out, new carpet and modern wood flooring, new fixtures, modern ceiling fans, 6-panel doors, and upgraded window treatments including some auto blinds. Many new windows and all four new doorwalls (2022–2024). Spacious modern kitchen with two-tone cabinetry, granite counters, stainless appliances, glass-inlay uppers, large pantry, and walkout to rear deck. First floor also features a laundry/mudroom with built-ins, remodeled powder room, shiplap dining ceiling, and great room access to deck. Primary suite includes a walk-in closet with organizer, doorwall to deck, and ensuite with double vanity w/granite, jetted tub, and walk-in shower. Upstairs offers a vaulted ceiling bedroom w/engineered wood flooring, a full, updated bath with granite, and a multi purpose loft area easily converted back to a bedroom if desired. The finished walkout basement includes media space, gas fireplace, wet bar, full bath, bedroom, two flex rooms, and access to the covered patio. Oversized garage with insulated doors, cabinets, and two new openers. New roof (2023), furnace (2023), A/C (2022), water softener (2023), and tankless water heater. Home just appraised well above list price.

