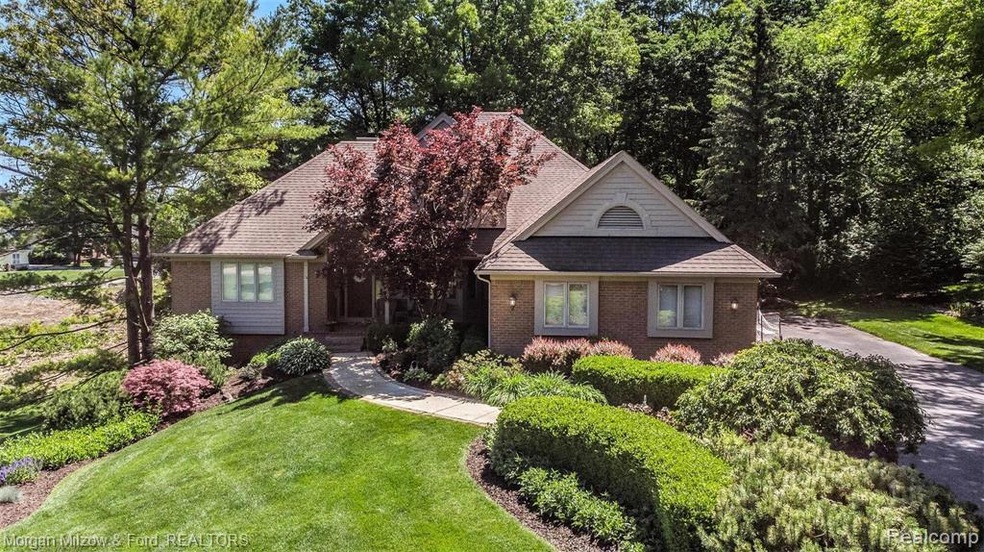
$575,000
- 4 Beds
- 3.5 Baths
- 2,239 Sq Ft
- 9780 Oak Valley Dr
- Unit 19
- Clarkston, MI
A MUST SEE! Nestled in a secluded neighborhood off Dixie Hwy in Clarkston schools, this stunning 4 bed 3.5 bath colonial offers a tranquil retreat. As you step inside, you'll be greeted by expansive natural wood floors that set the tone for a bright and airy living space. The kitchen has been beautifully updated with stylish cabinetry, granite countertops, and sleek stainless steel appliances,
Angela Aronson Berkshire Hathaway HomeServices Michigan Real Est
