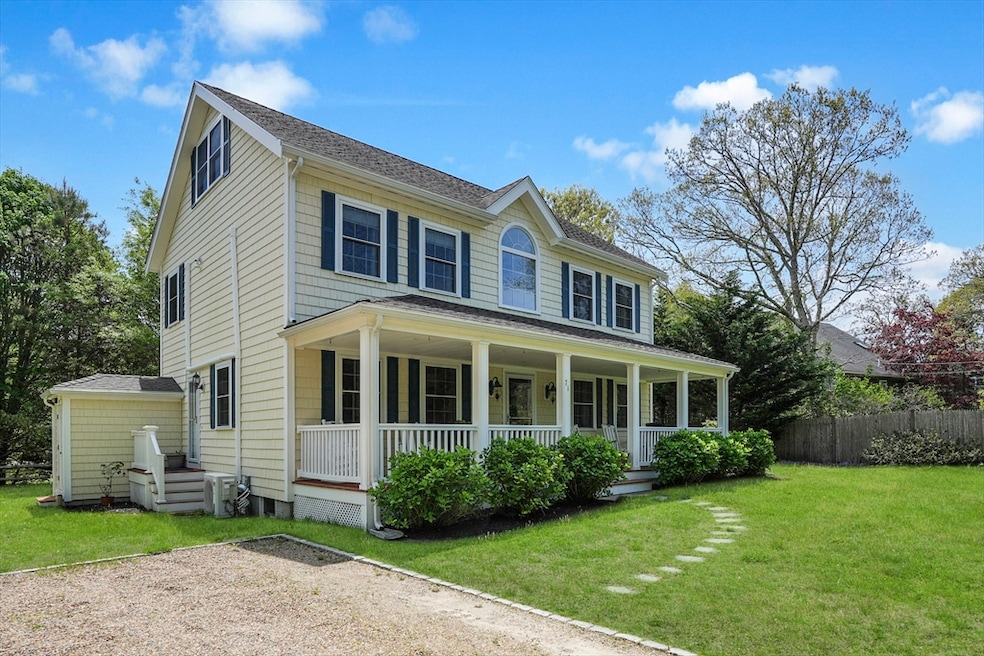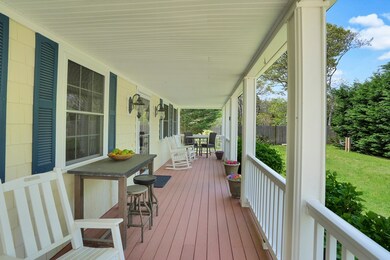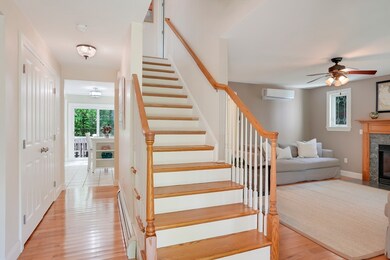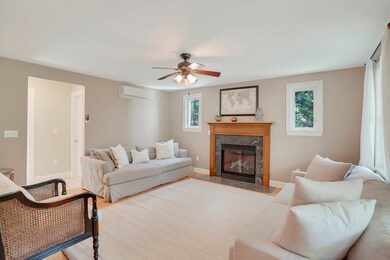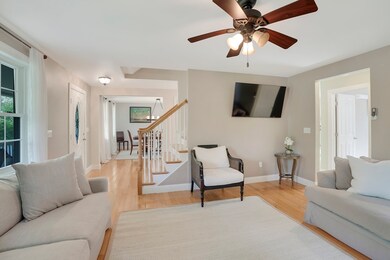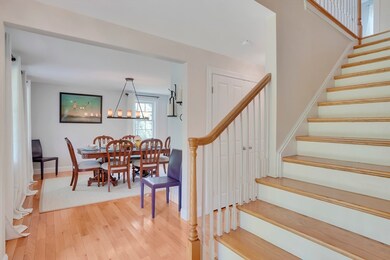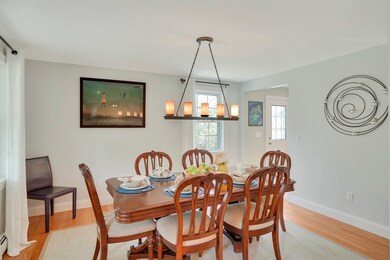71 6th St N Edgartown, MA 02539
Edgartown NeighborhoodEstimated payment $9,241/month
Highlights
- Colonial Architecture
- Wooded Lot
- No HOA
- Deck
- Wood Flooring
- Walking Distance to Water
About This Home
Classic three-bedroom farmhouse offers the perfect blend of island charm and laid-back comfort. Located within walking distance to scenic Sengekontacket Pond, it’s an ideal retreat for nature lovers, kayakers, or anyone looking to enjoy the Vineyard lifestyle. The home features a welcoming front porch and back deck—perfect spaces to relax, dine, or entertain outdoors. Inside, you'll find a warm and functional layout with three bedrooms, two and a half baths, and a bright, open living space that flows easily from room to room. A third floor bonus space offers flexible potential—use it as a home office, studio, guest overflow, or playroom. Whether you're looking for a year-round residence, a summer getaway, or a rental investment, this property checks all the boxes. Enjoy quiet privacy while being just minutes from downtown Edgartown, State Beach, and Oak Bluffs.
Home Details
Home Type
- Single Family
Est. Annual Taxes
- $3,803
Year Built
- Built in 2006
Lot Details
- 9,000 Sq Ft Lot
- Sprinkler System
- Wooded Lot
- Property is zoned R20
Home Design
- Colonial Architecture
- Farmhouse Style Home
- Shingle Roof
- Concrete Perimeter Foundation
Interior Spaces
- 2,236 Sq Ft Home
- Living Room with Fireplace
Kitchen
- Range
- Microwave
- Dishwasher
Flooring
- Wood
- Wall to Wall Carpet
- Ceramic Tile
Bedrooms and Bathrooms
- 3 Bedrooms
- Primary bedroom located on second floor
- Walk-In Closet
Laundry
- Laundry on main level
- Dryer
- Washer
Basement
- Walk-Out Basement
- Basement Fills Entire Space Under The House
Parking
- 4 Car Parking Spaces
- Stone Driveway
Outdoor Features
- Outdoor Shower
- Walking Distance to Water
- Deck
- Rain Gutters
- Porch
Schools
- Edgartown Elementary And Middle School
- Mvrhs High School
Utilities
- Ductless Heating Or Cooling System
- 6 Cooling Zones
- Forced Air Heating System
- 4 Heating Zones
- Heating System Uses Natural Gas
- Private Sewer
- Internet Available
Community Details
- No Home Owners Association
- Sengy Subdivision
Listing and Financial Details
- Tax Lot 162
Map
Home Values in the Area
Average Home Value in this Area
Tax History
| Year | Tax Paid | Tax Assessment Tax Assessment Total Assessment is a certain percentage of the fair market value that is determined by local assessors to be the total taxable value of land and additions on the property. | Land | Improvement |
|---|---|---|---|---|
| 2025 | $3,804 | $1,435,300 | $305,600 | $1,129,700 |
| 2024 | $3,156 | $1,237,600 | $305,600 | $932,000 |
| 2023 | $3,141 | $1,246,300 | $277,200 | $969,100 |
| 2022 | $2,614 | $862,700 | $263,300 | $599,400 |
| 2021 | $2,751 | $838,800 | $239,400 | $599,400 |
| 2020 | $2,465 | $735,900 | $239,400 | $496,500 |
| 2019 | $2,913 | $752,700 | $226,800 | $525,900 |
| 2018 | $2,354 | $683,700 | $219,600 | $464,100 |
| 2017 | $2,257 | $635,900 | $244,000 | $391,900 |
| 2016 | $2,103 | $581,000 | $219,600 | $361,400 |
| 2015 | $1,748 | $503,700 | $196,200 | $307,500 |
Property History
| Date | Event | Price | List to Sale | Price per Sq Ft | Prior Sale |
|---|---|---|---|---|---|
| 11/05/2025 11/05/25 | Price Changed | $1,695,000 | -5.6% | $758 / Sq Ft | |
| 05/22/2025 05/22/25 | For Sale | $1,795,000 | +30.5% | $803 / Sq Ft | |
| 07/23/2021 07/23/21 | Sold | $1,375,000 | -1.8% | $615 / Sq Ft | View Prior Sale |
| 05/18/2021 05/18/21 | Pending | -- | -- | -- | |
| 05/13/2021 05/13/21 | For Sale | $1,399,900 | +135.3% | $626 / Sq Ft | |
| 03/28/2014 03/28/14 | Sold | $595,000 | -8.3% | $238 / Sq Ft | View Prior Sale |
| 02/24/2014 02/24/14 | Pending | -- | -- | -- | |
| 06/12/2013 06/12/13 | For Sale | $649,000 | -- | $260 / Sq Ft |
Purchase History
| Date | Type | Sale Price | Title Company |
|---|---|---|---|
| Quit Claim Deed | $1,375,000 | None Available | |
| Quit Claim Deed | $595,000 | -- | |
| Not Resolvable | $595,000 | -- | |
| Deed | $90,097 | -- |
Mortgage History
| Date | Status | Loan Amount | Loan Type |
|---|---|---|---|
| Open | $1,100,000 | Purchase Money Mortgage | |
| Previous Owner | $440,000 | New Conventional | |
| Previous Owner | $0 | No Value Available | |
| Previous Owner | $150,000 | No Value Available | |
| Previous Owner | $176,955 | No Value Available |
Source: MLS Property Information Network (MLS PIN)
MLS Number: 73378913
APN: EDGA-000011A-000162
- 27 7th St N
- 110 5th St N
- 112 3rd St N
- 135 The Blvd
- 36 Smith Hollow Dr
- 67 12th St S
- 90 17th St N
- 14 21st St N
- 9 Fowler Ave
- 25 Boylston Dr
- 11 Boylston Dr Unit 1.314
- 11 Boylston Dr
- 36 Boylston Dr
- 36 Boylston Dr Unit 1.329
- 1 Saddle Club Rd
- 5 Candle Maker Cir
- 5 Candle Maker Cir Unit 1.331
- 72 Windsor Dr
- 7 Candle Maker Cir
- 97 3rd St N
- 16 Majors Cove Ln
- 2 Fishermans Knot Rd Ed309 Unit 1
- 15 Price's Way Ed322
- 40 Hidden Cove Rd
- 1 Meetinghouse Village Way Unit 1 ED335
- 11 High Meadow Ln
- 12 Cottle Lane Ed341
- 54 Schoolhouse Road Ed330
- 19 Morse St
- 385 Barnes Rd Ob534
- 7 Mill Hill Farms Rd Ed315
- 175 Meetinghouse Way Ed321
- 2 Nonamessett Rd
- 74 Turkeyland Cove Rd Ed306
- 9 Tuckernuck Ave
- 29 Mercier Way
- 55 Samoset Ave
- 55 Samoset Ave Unit 1
- 291 Barnes Rd Ob516
