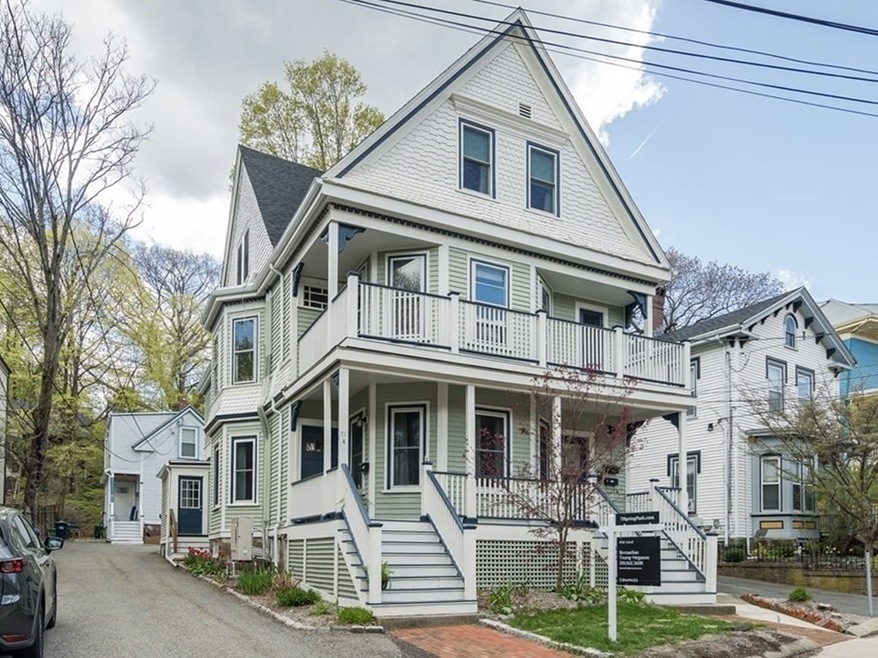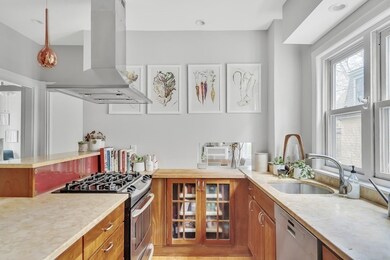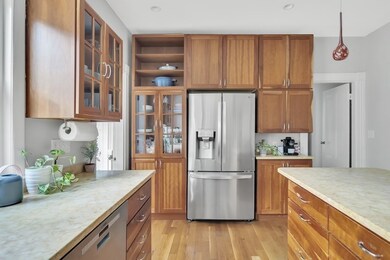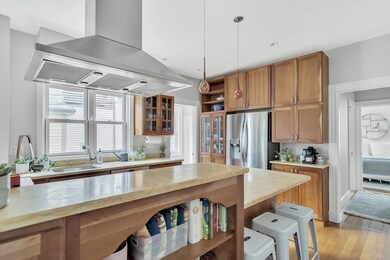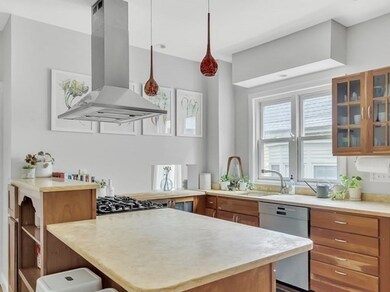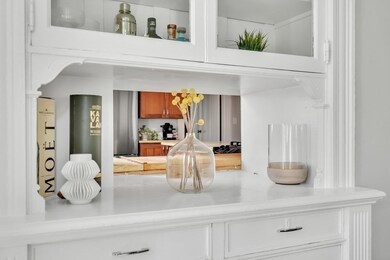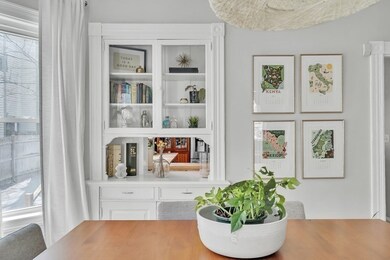
71-71A Spring Park Ave Unit 1 Jamaica Plain, MA 02130
Jamaica Plain NeighborhoodHighlights
- Medical Services
- 5-minute walk to Stony Brook Station
- Wood Flooring
- Custom Closet System
- Property is near public transit
- 4-minute walk to Stonybrook Playground
About This Home
As of June 2023Form meets function in this stylish, Victorian classic located in the heart of JP. This beautifully re-imagined 3 bedroom, 2 bath condo lives like a single family with its two private entrances, and private patio space. This home is illuminated with natural light, and features soaring ceilings, a decorative fireplace surround, an abundance of oversized windows, beautifully restored heart pine floors, 2-car tandem parking, and its own private washer and dryer. The spacious eat-in-kitchen features a 4-seat breakfast bar, gas cooking, and abundant cabinet storage. The primary bathroom charms with designer floor tiles, and a tiled tub/shower combination. Just 1 block from the City Feed and Supply on Boylston St, 3 blocks from JP's iconic shops and restaurants, and a 5 min walk to the MBTA Orange Line @ Stony Brook, and the bike/walk paths of the South West Corridor. Easy access to the Longwood Medical Area, and other Boston locales. Shared storage in the basement, and pet/rental friendly.
Property Details
Home Type
- Condominium
Est. Annual Taxes
- $7,196
Year Built
- Built in 1900
Lot Details
- Near Conservation Area
HOA Fees
- $315 Monthly HOA Fees
Home Design
- Frame Construction
- Shingle Roof
Interior Spaces
- 1,367 Sq Ft Home
- 1-Story Property
- Ceiling Fan
- Decorative Lighting
- Light Fixtures
- Bay Window
- Entrance Foyer
- Wood Flooring
- Basement
- Laundry in Basement
Kitchen
- Breakfast Bar
- Stove
- Range
- Microwave
- Dishwasher
- Kitchen Island
Bedrooms and Bathrooms
- 3 Bedrooms
- Custom Closet System
- Walk-In Closet
- 2 Full Bathrooms
- Bathtub with Shower
Laundry
- Dryer
- Washer
Parking
- 2 Car Parking Spaces
- Tandem Parking
- Paved Parking
- Open Parking
- Off-Street Parking
- Assigned Parking
Outdoor Features
- Patio
- Porch
Location
- Property is near public transit
- Property is near schools
Utilities
- No Cooling
- 1 Heating Zone
- Heating System Uses Steam
- Natural Gas Connected
Listing and Financial Details
- Assessor Parcel Number W:19 P:01003 S:002,4606192
Community Details
Overview
- Association fees include water, sewer, insurance, maintenance structure
- 3 Units
- 71 71A Spring Park Ave Condominium Community
Amenities
- Medical Services
- Shops
- Laundry Facilities
Recreation
- Tennis Courts
- Park
- Jogging Path
- Bike Trail
Pet Policy
- Call for details about the types of pets allowed
Similar Homes in the area
Home Values in the Area
Average Home Value in this Area
Property History
| Date | Event | Price | Change | Sq Ft Price |
|---|---|---|---|---|
| 06/21/2023 06/21/23 | Sold | $891,000 | +11.4% | $652 / Sq Ft |
| 05/02/2023 05/02/23 | Pending | -- | -- | -- |
| 04/27/2023 04/27/23 | For Sale | $800,000 | +44.5% | $585 / Sq Ft |
| 08/11/2015 08/11/15 | Sold | $553,500 | 0.0% | $405 / Sq Ft |
| 06/22/2015 06/22/15 | Pending | -- | -- | -- |
| 06/10/2015 06/10/15 | Off Market | $553,500 | -- | -- |
| 06/03/2015 06/03/15 | For Sale | $525,000 | -- | $384 / Sq Ft |
Tax History Compared to Growth
Agents Affiliated with this Home
-
Tsung-Megason Group

Seller's Agent in 2023
Tsung-Megason Group
Compass
(310) 562-3608
11 in this area
158 Total Sales
-
The Muncey Group

Buyer's Agent in 2023
The Muncey Group
Compass
(617) 905-6445
195 in this area
433 Total Sales
-
E
Seller's Agent in 2015
Ellen, Janis and Josh Real Estate Tea
RE/MAX Real Estate Center
-
C
Buyer's Agent in 2015
Cari Hook
Cari Hook
Map
Source: MLS Property Information Network (MLS PIN)
MLS Number: 73103967
- 196 Chestnut Ave Unit I
- 32 Clive St
- 60 Spring Park Ave Unit 1
- 12 Clive St Unit 2
- 17 Rockview St Unit 1
- 42 Rockview St Unit 6
- 17 Enfield St
- 21 Adelaide St Unit 2
- 31 Boylston St
- 241 Amory St Unit 241
- 25 Kingsboro Park Unit 2
- 285 Lamartine St
- 20 Boylston St Unit 3
- 225 Amory St
- 8 Porter St
- 31 Parley Ave
- 4 Marlou Terrace Unit 3
- 11 Robinwood Ave
- 176 School St Unit D
- 176 School St Unit C
