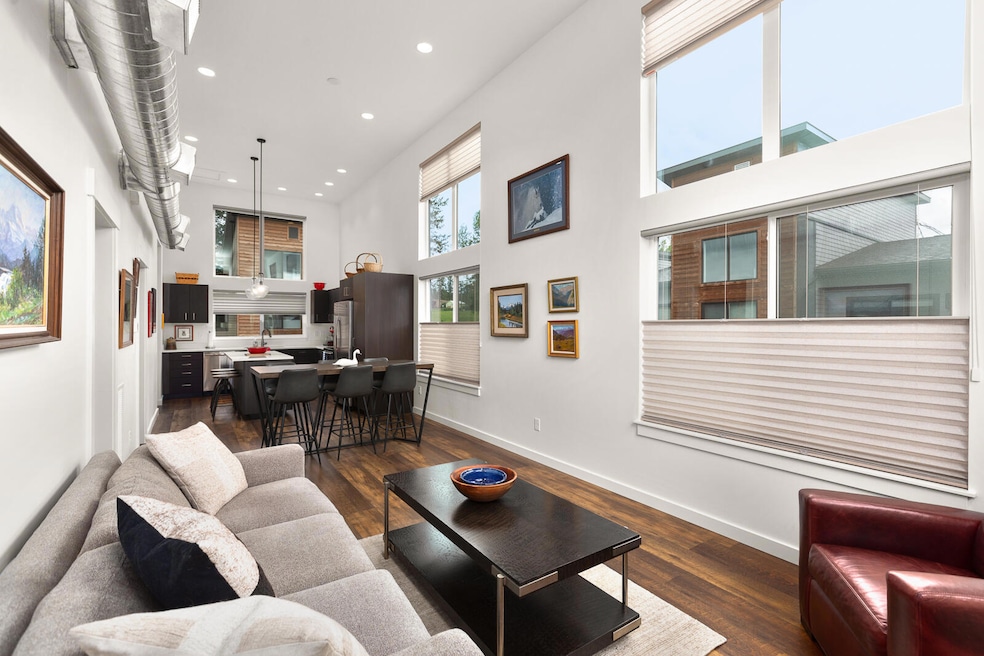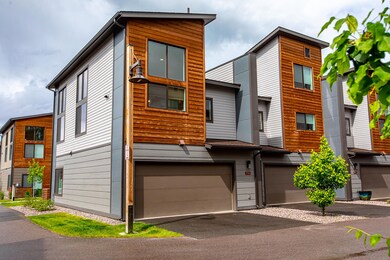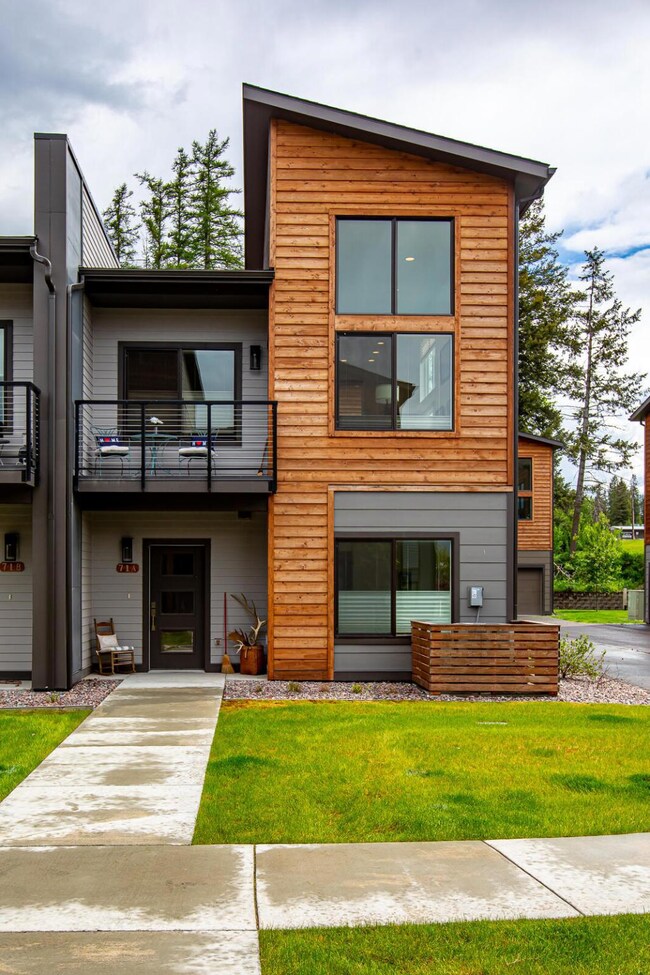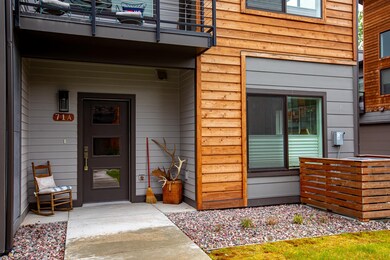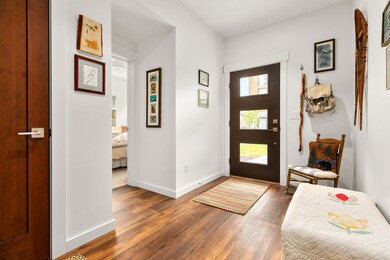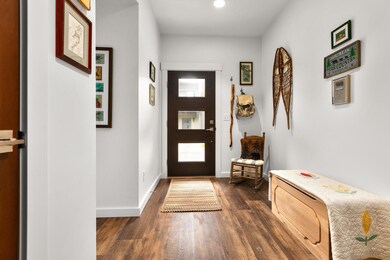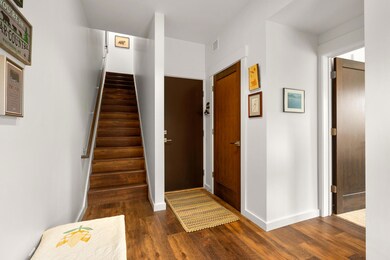
71 A Elderberry Loop Whitefish, MT 59937
Highlights
- Newly Remodeled
- Vaulted Ceiling
- Central Air
- Whitefish Middle School Rated A
- 2 Car Attached Garage
- Wood Siding
About This Home
As of October 2022Remarks: This condo has it all--end-unit privacy, close to scenic Whitefish River, walking and biking trails, yet still within minutes of downtown Whitefish and easy access to Big MT skiing via the Snow Bus.Beautiful townhouse built in 2018 and move-in ready. Stylish living room and dining room furniture from Ciao Interiors convey with purchase. Updates in 2019 include: additional cabinetry in kitchen and bathrooms, pantry shelving, laundry closet, garage cabinets/shelving. Closets in both bedrooms configured for extra storage space. Custom top-down blinds installed provide maximum light and privacy. Washer/dryer are like new. Enjoy access to the Clubhouse with its gym, hot tubs and entertaining areas.
Last Agent to Sell the Property
Revel Real Estate, Inc License #RRE-RBS-LIC-11340 Listed on: 06/08/2022
Townhouse Details
Home Type
- Townhome
Est. Annual Taxes
- $2,707
Year Built
- Built in 2018 | Newly Remodeled
Lot Details
- 2,614 Sq Ft Lot
- Property fronts a private road
- Few Trees
Parking
- 2 Car Attached Garage
- Garage Door Opener
Home Design
- Poured Concrete
- Wood Frame Construction
- Composition Roof
- Wood Siding
- Masonite
Interior Spaces
- 1,132 Sq Ft Home
- Vaulted Ceiling
- Window Treatments
Kitchen
- Oven or Range
- Microwave
- Dishwasher
Bedrooms and Bathrooms
- 2 Bedrooms
Laundry
- Dryer
- Washer
Home Security
Utilities
- Central Air
- Heat Pump System
- Phone Available
- Cable TV Available
Listing and Financial Details
- Assessor Parcel Number 07418412113075807
Community Details
Overview
- Property has a Home Owners Association
- Alta Views Subdivision
Security
- Fire and Smoke Detector
Similar Homes in Whitefish, MT
Home Values in the Area
Average Home Value in this Area
Property History
| Date | Event | Price | Change | Sq Ft Price |
|---|---|---|---|---|
| 10/04/2022 10/04/22 | Sold | -- | -- | -- |
| 09/12/2022 09/12/22 | Price Changed | $479,000 | -4.0% | $423 / Sq Ft |
| 08/16/2022 08/16/22 | Price Changed | $499,000 | -9.1% | $441 / Sq Ft |
| 07/15/2022 07/15/22 | Price Changed | $549,000 | -8.3% | $485 / Sq Ft |
| 06/08/2022 06/08/22 | For Sale | $599,000 | +100.3% | $529 / Sq Ft |
| 07/03/2019 07/03/19 | Sold | -- | -- | -- |
| 06/18/2018 06/18/18 | For Sale | $299,000 | -- | $266 / Sq Ft |
Tax History Compared to Growth
Agents Affiliated with this Home
-
Lorri Nelson
L
Seller's Agent in 2022
Lorri Nelson
Revel Real Estate, Inc
(406) 253-7437
22 in this area
39 Total Sales
-
JoBeth Blair

Seller Co-Listing Agent in 2022
JoBeth Blair
Revel Real Estate, Inc
(406) 250-9308
29 in this area
48 Total Sales
-
Mike Anderson

Seller's Agent in 2019
Mike Anderson
National Parks Realty - Whitefish
(406) 261-9081
136 in this area
316 Total Sales
-
Jen Dolan

Seller Co-Listing Agent in 2019
Jen Dolan
National Parks Realty - Whitefish
(406) 862-0115
80 in this area
144 Total Sales
-
C
Buyer's Agent in 2019
Charles Shields, Jr
Trails West Real Estate
Map
Source: Montana Regional MLS
MLS Number: 22207822
- 83 Elderberry Loop Unit A
- 21 D Hickory Loop
- 402 Sperry Ct
- 15 Sagebrush Ct Unit B
- 119 Oak St
- 147 Hawthorne Ct Unit B
- 141 A Hawthorne Ct Unit A
- Nhn Us Highway 93 S
- 6201 Shiloh Ave Unit G
- 264 A Blackberry Loop Unit A
- 240 Blackberry Loop Unit A
- 240 Blackberry Loop Unit A,B
- 240 Blackberry Loop Unit B
- 281 Blackberry Loop Unit A
- NHN Shiloh Ave Unit 1-16
- NHN Shiloh Ave Unit 1-8
- 139 Arielle Way
- 6263-6291 Shiloh Ave
- 6247 Shiloh Ave
- 49 Great Northern Dr
