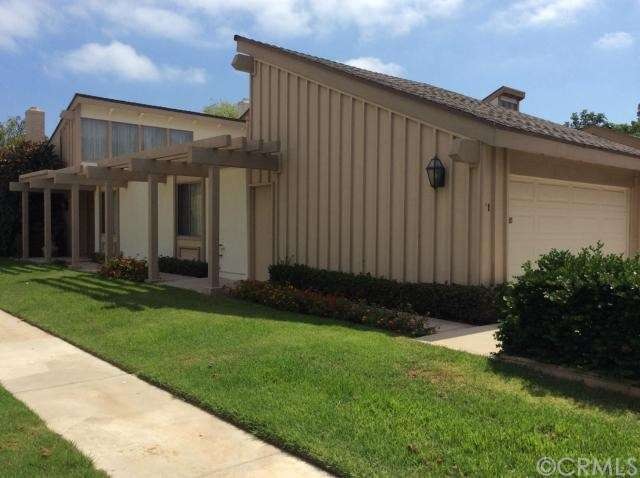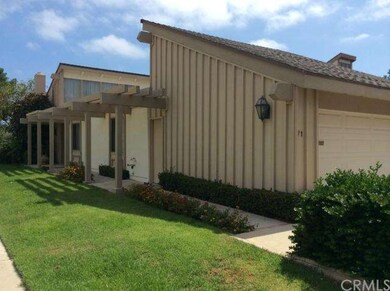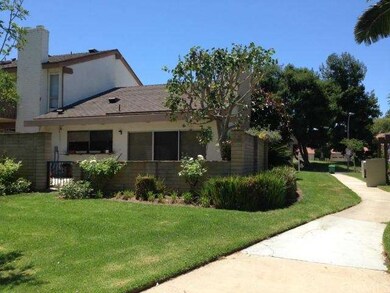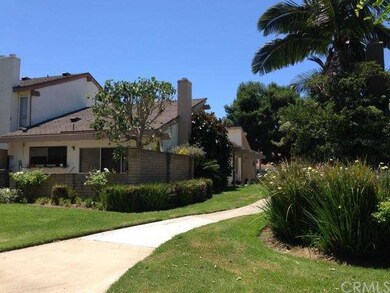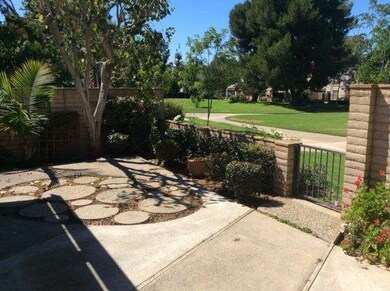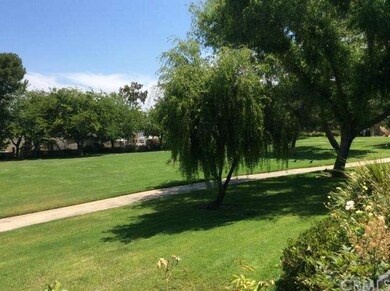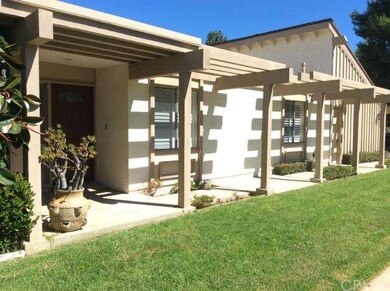
71 Acacia Tree Ln Irvine, CA 92612
University Park and Town Center NeighborhoodHighlights
- Private Pool
- Primary Bedroom Suite
- Open Floorplan
- University Park Elementary Rated A
- All Bedrooms Downstairs
- Clubhouse
About This Home
As of March 2022Great Single Level Upgraded Home End Unit On the Greenbelt. 3 Bedrooms and 2 Baths 2 Car Garage. Do not Miss Great Home. One of the Most Centrally Located Homes In University. Great Location On the Greenbelt Between the Pools. Both Bathroom have New Custom Cabinets, Mirrors with Marble Tops and Nickel Plated Wide Spread Faucets. New Tile has been Installed in The Entry, Dining Room, Kitchen, Hall, and Both Bathrooms. New Carpet in the Living Room and all Bedrooms. New Large Base Board installed Throughout the Home. New 6 Panel Doors with Large Casing and New Lever Door Handles. Ceiling Fans installed in all the Bedrooms and Dining Room. New Switches and Plugs installed Throughout the Home. New Custom Plantation Shutters and Roller Shades. Newer Heater and Air Conditioning. Custom Paint Throughout the Home. Vaulted Ceiling in The Living Room with Nice Fireplace. Nice Patio off the Master Bedroom. Large Closets, Mirror Closet Doors. Large Patio from the Living Room Opens to the Beautiful Greenbelt with Extensive Walking Paths. Close to Pools, Tennis, Schools, and Shopping
Last Agent to Sell the Property
Re/Max Premier Realty License #01791998 Listed on: 07/10/2014

Home Details
Home Type
- Single Family
Est. Annual Taxes
- $11,354
Year Built
- Built in 1969 | Remodeled
Lot Details
- 3,920 Sq Ft Lot
- Block Wall Fence
HOA Fees
- $232 Monthly HOA Fees
Parking
- 2 Car Attached Garage
- Parking Available
- Front Facing Garage
- Single Garage Door
- Driveway
Home Design
- Contemporary Architecture
- Turnkey
- Slab Foundation
- Fire Rated Drywall
- Interior Block Wall
- Shingle Roof
- Composition Roof
- Wood Siding
- Pre-Cast Concrete Construction
- Copper Plumbing
- Stucco
Interior Spaces
- 1,560 Sq Ft Home
- Open Floorplan
- Beamed Ceilings
- Cathedral Ceiling
- Ceiling Fan
- Plantation Shutters
- Custom Window Coverings
- Sliding Doors
- Panel Doors
- Living Room with Fireplace
- Dining Room
- Park or Greenbelt Views
Kitchen
- Gas Oven
- Built-In Range
- Dishwasher
- Corian Countertops
- Disposal
Flooring
- Carpet
- Tile
Bedrooms and Bathrooms
- 3 Bedrooms
- All Bedrooms Down
- Primary Bedroom Suite
- Mirrored Closets Doors
Laundry
- Laundry Room
- Laundry in Garage
Home Security
- Carbon Monoxide Detectors
- Fire and Smoke Detector
- Termite Clearance
Pool
- Private Pool
- Spa
Outdoor Features
- Brick Porch or Patio
- Exterior Lighting
Utilities
- Central Heating and Cooling System
- Gas Water Heater
Listing and Financial Details
- Tax Lot 70
- Tax Tract Number 6521
- Assessor Parcel Number 45309219
Community Details
Overview
- Greenbelt
Amenities
- Picnic Area
- Clubhouse
Recreation
- Tennis Courts
- Community Playground
- Community Pool
- Community Spa
Ownership History
Purchase Details
Home Financials for this Owner
Home Financials are based on the most recent Mortgage that was taken out on this home.Purchase Details
Purchase Details
Home Financials for this Owner
Home Financials are based on the most recent Mortgage that was taken out on this home.Purchase Details
Purchase Details
Home Financials for this Owner
Home Financials are based on the most recent Mortgage that was taken out on this home.Similar Homes in Irvine, CA
Home Values in the Area
Average Home Value in this Area
Purchase History
| Date | Type | Sale Price | Title Company |
|---|---|---|---|
| Grant Deed | $1,050,000 | Lawyers Title | |
| Interfamily Deed Transfer | -- | Pacific Coast Title Company | |
| Interfamily Deed Transfer | -- | Pacific Coast Title Company | |
| Grant Deed | $705,000 | Orange Coast Title Company | |
| Interfamily Deed Transfer | -- | -- | |
| Grant Deed | -- | Stewart Title |
Mortgage History
| Date | Status | Loan Amount | Loan Type |
|---|---|---|---|
| Open | $840,000 | New Conventional | |
| Previous Owner | $100,000 | Commercial | |
| Previous Owner | $159,000 | New Conventional | |
| Previous Owner | $95,500 | Unknown | |
| Previous Owner | $118,000 | No Value Available |
Property History
| Date | Event | Price | Change | Sq Ft Price |
|---|---|---|---|---|
| 03/02/2022 03/02/22 | Sold | $1,050,000 | 0.0% | $673 / Sq Ft |
| 03/02/2022 03/02/22 | For Sale | $1,050,000 | +48.9% | $673 / Sq Ft |
| 03/01/2022 03/01/22 | Pending | -- | -- | -- |
| 08/29/2014 08/29/14 | Sold | $705,000 | -1.9% | $452 / Sq Ft |
| 08/22/2014 08/22/14 | Pending | -- | -- | -- |
| 07/10/2014 07/10/14 | For Sale | $719,000 | -- | $461 / Sq Ft |
Tax History Compared to Growth
Tax History
| Year | Tax Paid | Tax Assessment Tax Assessment Total Assessment is a certain percentage of the fair market value that is determined by local assessors to be the total taxable value of land and additions on the property. | Land | Improvement |
|---|---|---|---|---|
| 2024 | $11,354 | $1,092,420 | $983,861 | $108,559 |
| 2023 | $11,060 | $1,071,000 | $964,569 | $106,431 |
| 2022 | $3,809 | $364,925 | $213,449 | $151,476 |
| 2021 | $3,723 | $357,770 | $209,264 | $148,506 |
| 2020 | $3,700 | $354,102 | $207,118 | $146,984 |
| 2019 | $3,618 | $347,159 | $203,057 | $144,102 |
| 2018 | $3,550 | $340,352 | $199,075 | $141,277 |
| 2017 | $3,475 | $333,679 | $195,172 | $138,507 |
| 2016 | $3,320 | $327,137 | $191,345 | $135,792 |
| 2015 | $3,322 | $322,224 | $188,471 | $133,753 |
| 2014 | $1,171 | $107,945 | $57,860 | $50,085 |
Agents Affiliated with this Home
-

Seller's Agent in 2022
Jamie Wilkinson
Real Broker
(949) 854-1537
12 in this area
29 Total Sales
-

Seller's Agent in 2014
Kevin Doverspike
RE/MAX
24 Total Sales
-
C
Buyer's Agent in 2014
Christine Donovan
Christine Donovan, Broker
(714) 319-9751
2 in this area
22 Total Sales
Map
Source: California Regional Multiple Listing Service (CRMLS)
MLS Number: OC14145189
APN: 453-092-19
- 108 Sequoia Tree Ln
- 14 Willow Tree Ln
- 25 Almond Tree Ln
- 4421 Pinyon Tree Ln
- 5022 Tamarack Way
- 7 Satinwood Way
- 12 Rockrose Way
- 17692 Cassia Tree Ln
- 33 Seton Rd
- 44 Clearbrook Unit 57
- 11 Rockrose Way
- 21 Rustling Wind
- 15 Valley View
- 24 Spicewood Way
- 46 Echo Run Unit 16
- 20 Marigold Unit 15
- 44 Seton Rd
- 64 Mann St
- 135 Willowbend
- 5102 Alder
