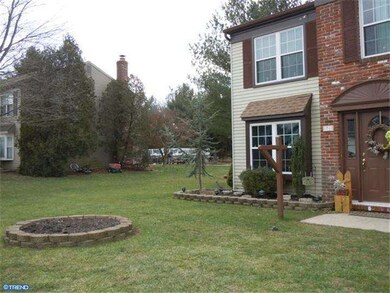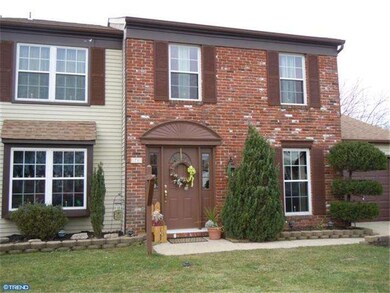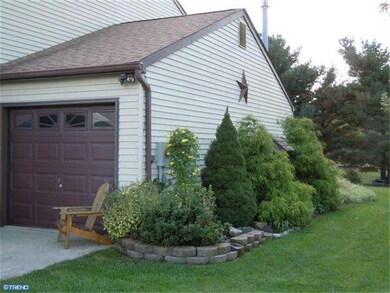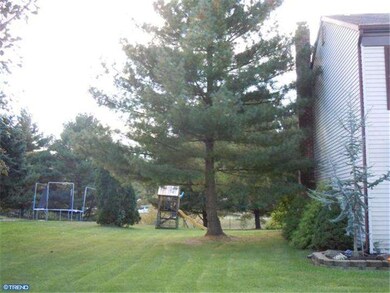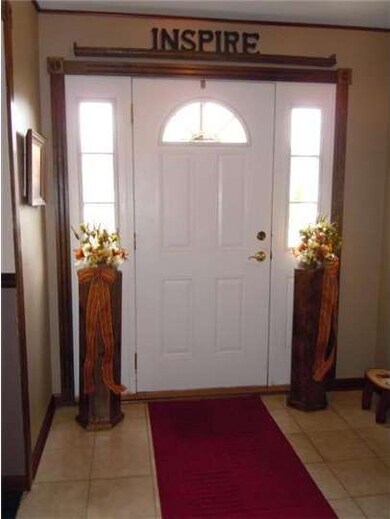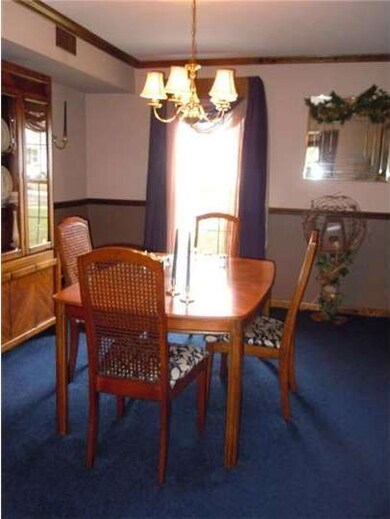
71 Borrelly Blvd Sewell, NJ 08080
Washington Township NeighborhoodHighlights
- Above Ground Pool
- Deck
- Attic
- Water Oriented
- Traditional Architecture
- 1 Fireplace
About This Home
As of July 2025Spacious and meticulously cared for 4 bedroom, 2.5 bath in popular Peppertree. Check out these room sizes! This great home sits on a large and beautifully landscaped lot that backs to the stream. Just beautiful! There's a large deck with removable awning and above ground pool for summer fun! You'll feel the love when you tour these large rooms. Note the tile floors in the foyer, kitchen, laundry and baths; and the updated vanities in the bathrooms. New windows and sliding doors in 2007, new roof in 2009, new high efficiency heat and a/c in 2010. Come out and see this pretty home and make it yours!
Last Agent to Sell the Property
MARY MCDIVITT
Century 21 Rauh & Johns Listed on: 10/10/2012
Last Buyer's Agent
RENEE CORDA
BHHS Fox & Roach-Mullica Hill South License #TREND:60045035
Home Details
Home Type
- Single Family
Est. Annual Taxes
- $6,918
Year Built
- Built in 1984
Lot Details
- Lot Dimensions are 76x125
- Creek or Stream
- Irregular Lot
- Property is zoned PUD
Parking
- 1 Car Attached Garage
- 3 Open Parking Spaces
- Driveway
- On-Street Parking
Home Design
- Traditional Architecture
- Vinyl Siding
Interior Spaces
- Property has 2 Levels
- 1 Fireplace
- Family Room
- Living Room
- Dining Room
- Laundry on main level
- Attic
Kitchen
- Eat-In Kitchen
- Butlers Pantry
- Dishwasher
Bedrooms and Bathrooms
- 4 Bedrooms
- En-Suite Primary Bedroom
- En-Suite Bathroom
- 2.5 Bathrooms
Outdoor Features
- Above Ground Pool
- Water Oriented
- Deck
- Shed
Location
- Property is near a creek
Utilities
- Central Air
- Heating System Uses Gas
- Natural Gas Water Heater
Community Details
- No Home Owners Association
- Peppertree Subdivision, Greenbrook Floorplan
Listing and Financial Details
- Tax Lot 00010
- Assessor Parcel Number 18-00082 83-00010
Ownership History
Purchase Details
Home Financials for this Owner
Home Financials are based on the most recent Mortgage that was taken out on this home.Purchase Details
Home Financials for this Owner
Home Financials are based on the most recent Mortgage that was taken out on this home.Purchase Details
Home Financials for this Owner
Home Financials are based on the most recent Mortgage that was taken out on this home.Similar Homes in the area
Home Values in the Area
Average Home Value in this Area
Purchase History
| Date | Type | Sale Price | Title Company |
|---|---|---|---|
| Deed | $375,500 | None Listed On Document | |
| Deed | $375,500 | None Listed On Document | |
| Quit Claim Deed | -- | Alliance First Title | |
| Deed | $245,000 | Title Resources Guaranty Co |
Mortgage History
| Date | Status | Loan Amount | Loan Type |
|---|---|---|---|
| Previous Owner | $302,197 | FHA | |
| Previous Owner | $16,448 | FHA | |
| Previous Owner | $9,562 | FHA | |
| Previous Owner | $208,587 | FHA |
Property History
| Date | Event | Price | Change | Sq Ft Price |
|---|---|---|---|---|
| 07/11/2025 07/11/25 | Sold | $525,000 | +2.9% | $232 / Sq Ft |
| 06/10/2025 06/10/25 | Pending | -- | -- | -- |
| 06/05/2025 06/05/25 | For Sale | $510,000 | +35.8% | $225 / Sq Ft |
| 03/24/2025 03/24/25 | Sold | $375,500 | -6.1% | $166 / Sq Ft |
| 02/26/2025 02/26/25 | Pending | -- | -- | -- |
| 02/10/2025 02/10/25 | Price Changed | $399,999 | -3.6% | $177 / Sq Ft |
| 01/24/2025 01/24/25 | Price Changed | $415,000 | -4.6% | $183 / Sq Ft |
| 01/13/2025 01/13/25 | For Sale | $435,000 | +77.6% | $192 / Sq Ft |
| 03/27/2013 03/27/13 | Sold | $245,000 | -1.6% | -- |
| 02/11/2013 02/11/13 | Pending | -- | -- | -- |
| 10/10/2012 10/10/12 | For Sale | $249,000 | -- | -- |
Tax History Compared to Growth
Tax History
| Year | Tax Paid | Tax Assessment Tax Assessment Total Assessment is a certain percentage of the fair market value that is determined by local assessors to be the total taxable value of land and additions on the property. | Land | Improvement |
|---|---|---|---|---|
| 2024 | $8,765 | $243,800 | $57,400 | $186,400 |
| 2023 | $8,765 | $243,800 | $57,400 | $186,400 |
| 2022 | $8,477 | $243,800 | $57,400 | $186,400 |
| 2021 | $6,246 | $243,800 | $57,400 | $186,400 |
| 2020 | $8,243 | $243,800 | $57,400 | $186,400 |
| 2019 | $7,665 | $210,300 | $37,400 | $172,900 |
| 2018 | $7,579 | $210,300 | $37,400 | $172,900 |
| 2017 | $7,485 | $210,300 | $37,400 | $172,900 |
| 2016 | $7,440 | $210,300 | $37,400 | $172,900 |
| 2015 | $7,335 | $210,300 | $37,400 | $172,900 |
| 2014 | $7,104 | $210,300 | $37,400 | $172,900 |
Agents Affiliated with this Home
-
Elana Shapiro
E
Seller's Agent in 2025
Elana Shapiro
HomeSmart First Advantage Realty
(908) 313-8017
2 in this area
15 Total Sales
-
Desiree DiDonato
D
Seller's Agent in 2025
Desiree DiDonato
Century 21 - Rauh & Johns
(609) 309-1878
6 in this area
24 Total Sales
-
M
Buyer's Agent in 2025
Morshad Hossain
Redfin
-
M
Seller's Agent in 2013
MARY MCDIVITT
Century 21 - Rauh & Johns
-
R
Buyer's Agent in 2013
RENEE CORDA
BHHS Fox & Roach
Map
Source: Bright MLS
MLS Number: 1004127486
APN: 18-00082-83-00010

