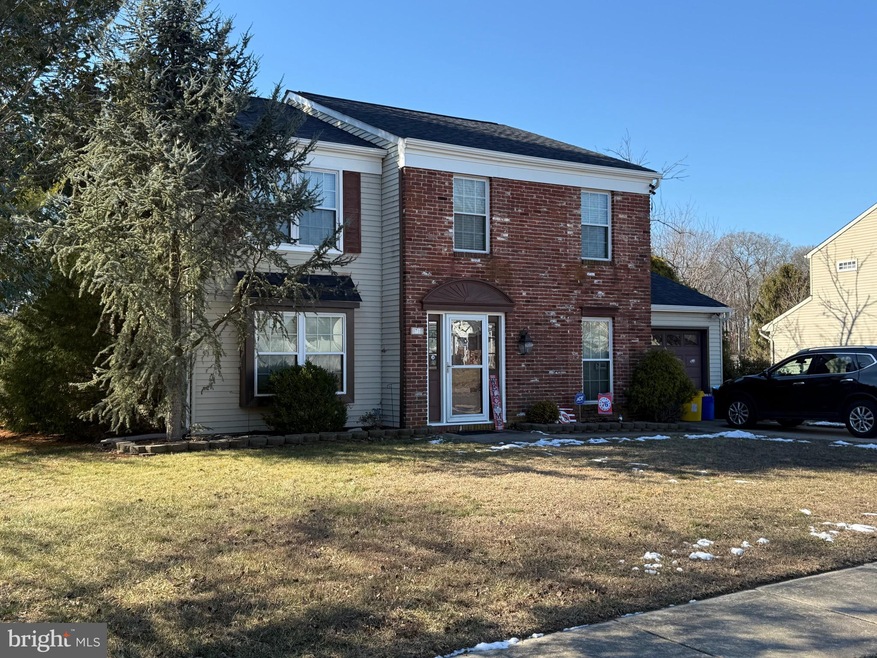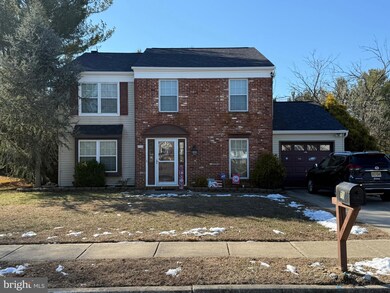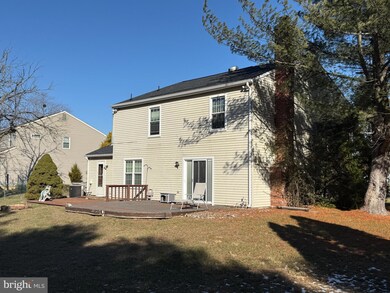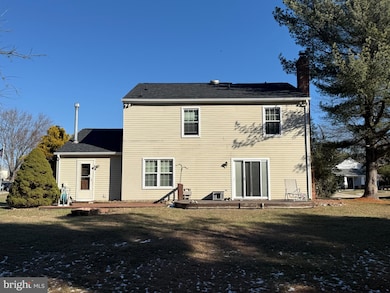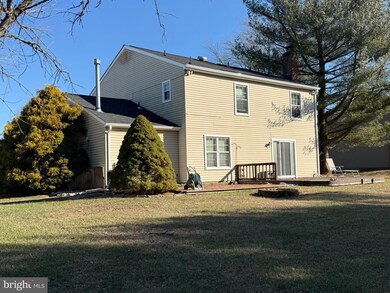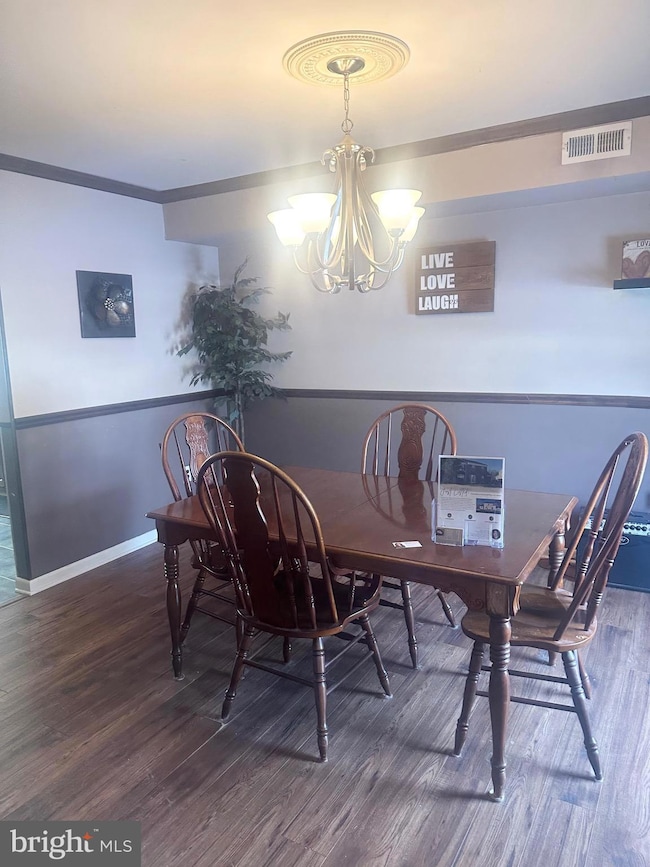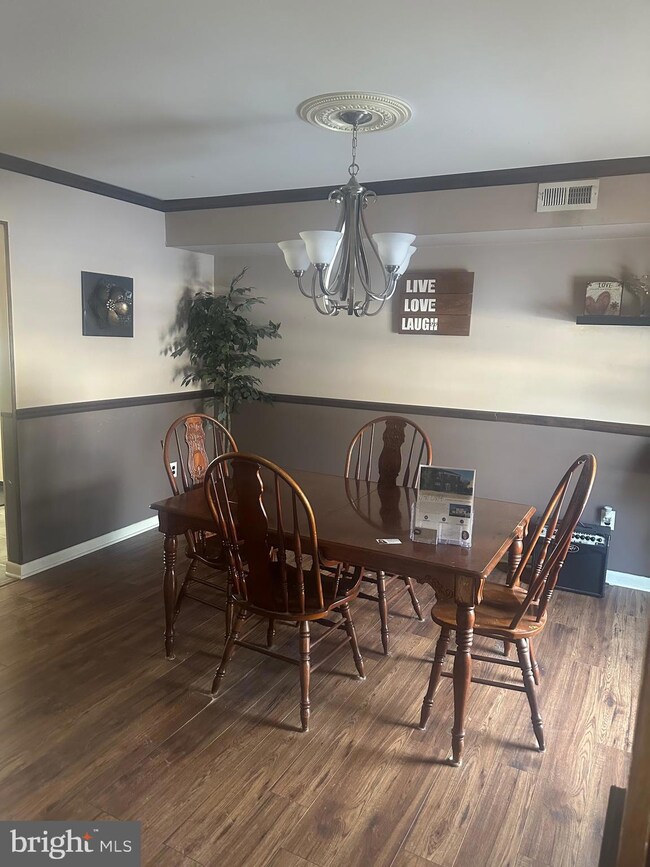
71 Borrelly Blvd Sewell, NJ 08080
Washington Township NeighborhoodHighlights
- Colonial Architecture
- Ceramic Tile Flooring
- 90% Forced Air Heating and Cooling System
- No HOA
- Brick Front
- Wood Burning Fireplace
About This Home
As of July 2025Discover your dream home in this beautifully designed single-family residence built by Paparone. Boasting 4 spacious bedrooms and 2.5 bathrooms, this 2,274 sq ft gem offers the perfect blend of comfort and modern living. With a new roof, stylish new sliding door, and brand-new appliances, this home has great bones and just needs your finishing touches. The cozy fireplace in the family room is great for entertaining on those chilly nights.Seller is relocating looking for a quick settlement.
Last Agent to Sell the Property
Century 21 Rauh & Johns License #339222 Listed on: 01/14/2025

Home Details
Home Type
- Single Family
Est. Annual Taxes
- $9,018
Year Built
- Built in 1983
Lot Details
- Lot Dimensions are 76.21 x 0.00
- Property is in good condition
- Property is zoned PUD
Home Design
- Colonial Architecture
- Slab Foundation
- Shingle Roof
- Vinyl Siding
- Brick Front
Interior Spaces
- 2,264 Sq Ft Home
- Property has 2 Levels
- Wood Burning Fireplace
- Fireplace With Glass Doors
- Brick Fireplace
- Laundry on main level
Flooring
- Carpet
- Laminate
- Ceramic Tile
Bedrooms and Bathrooms
- 4 Main Level Bedrooms
Parking
- 2 Parking Spaces
- 2 Driveway Spaces
Outdoor Features
- Exterior Lighting
Schools
- Thomas Jefferson Elementary School
- Orchard Valley Middle School
- Washington Township High School
Utilities
- 90% Forced Air Heating and Cooling System
- Natural Gas Water Heater
- Cable TV Available
Community Details
- No Home Owners Association
- Built by Paparone
- Peppertree Subdivision, Greenbroojk Floorplan
Listing and Financial Details
- Tax Lot 00010
- Assessor Parcel Number 18-00082 83-00010
Ownership History
Purchase Details
Home Financials for this Owner
Home Financials are based on the most recent Mortgage that was taken out on this home.Purchase Details
Home Financials for this Owner
Home Financials are based on the most recent Mortgage that was taken out on this home.Purchase Details
Home Financials for this Owner
Home Financials are based on the most recent Mortgage that was taken out on this home.Similar Homes in the area
Home Values in the Area
Average Home Value in this Area
Purchase History
| Date | Type | Sale Price | Title Company |
|---|---|---|---|
| Deed | $375,500 | None Listed On Document | |
| Deed | $375,500 | None Listed On Document | |
| Quit Claim Deed | -- | Alliance First Title | |
| Deed | $245,000 | Title Resources Guaranty Co |
Mortgage History
| Date | Status | Loan Amount | Loan Type |
|---|---|---|---|
| Previous Owner | $302,197 | FHA | |
| Previous Owner | $16,448 | FHA | |
| Previous Owner | $9,562 | FHA | |
| Previous Owner | $208,587 | FHA |
Property History
| Date | Event | Price | Change | Sq Ft Price |
|---|---|---|---|---|
| 07/11/2025 07/11/25 | Sold | $525,000 | +2.9% | $232 / Sq Ft |
| 06/10/2025 06/10/25 | Pending | -- | -- | -- |
| 06/05/2025 06/05/25 | For Sale | $510,000 | +35.8% | $225 / Sq Ft |
| 03/24/2025 03/24/25 | Sold | $375,500 | -6.1% | $166 / Sq Ft |
| 02/26/2025 02/26/25 | Pending | -- | -- | -- |
| 02/10/2025 02/10/25 | Price Changed | $399,999 | -3.6% | $177 / Sq Ft |
| 01/24/2025 01/24/25 | Price Changed | $415,000 | -4.6% | $183 / Sq Ft |
| 01/13/2025 01/13/25 | For Sale | $435,000 | +77.6% | $192 / Sq Ft |
| 03/27/2013 03/27/13 | Sold | $245,000 | -1.6% | -- |
| 02/11/2013 02/11/13 | Pending | -- | -- | -- |
| 10/10/2012 10/10/12 | For Sale | $249,000 | -- | -- |
Tax History Compared to Growth
Tax History
| Year | Tax Paid | Tax Assessment Tax Assessment Total Assessment is a certain percentage of the fair market value that is determined by local assessors to be the total taxable value of land and additions on the property. | Land | Improvement |
|---|---|---|---|---|
| 2024 | $8,765 | $243,800 | $57,400 | $186,400 |
| 2023 | $8,765 | $243,800 | $57,400 | $186,400 |
| 2022 | $8,477 | $243,800 | $57,400 | $186,400 |
| 2021 | $6,246 | $243,800 | $57,400 | $186,400 |
| 2020 | $8,243 | $243,800 | $57,400 | $186,400 |
| 2019 | $7,665 | $210,300 | $37,400 | $172,900 |
| 2018 | $7,579 | $210,300 | $37,400 | $172,900 |
| 2017 | $7,485 | $210,300 | $37,400 | $172,900 |
| 2016 | $7,440 | $210,300 | $37,400 | $172,900 |
| 2015 | $7,335 | $210,300 | $37,400 | $172,900 |
| 2014 | $7,104 | $210,300 | $37,400 | $172,900 |
Agents Affiliated with this Home
-
Elana Shapiro
E
Seller's Agent in 2025
Elana Shapiro
HomeSmart First Advantage Realty
(908) 313-8017
2 in this area
15 Total Sales
-
Desiree DiDonato
D
Seller's Agent in 2025
Desiree DiDonato
Century 21 - Rauh & Johns
(609) 309-1878
6 in this area
24 Total Sales
-
M
Buyer's Agent in 2025
Morshad Hossain
Redfin
-
M
Seller's Agent in 2013
MARY MCDIVITT
Century 21 - Rauh & Johns
-
R
Buyer's Agent in 2013
RENEE CORDA
BHHS Fox & Roach
Map
Source: Bright MLS
MLS Number: NJGL2051824
APN: 18-00082-83-00010
