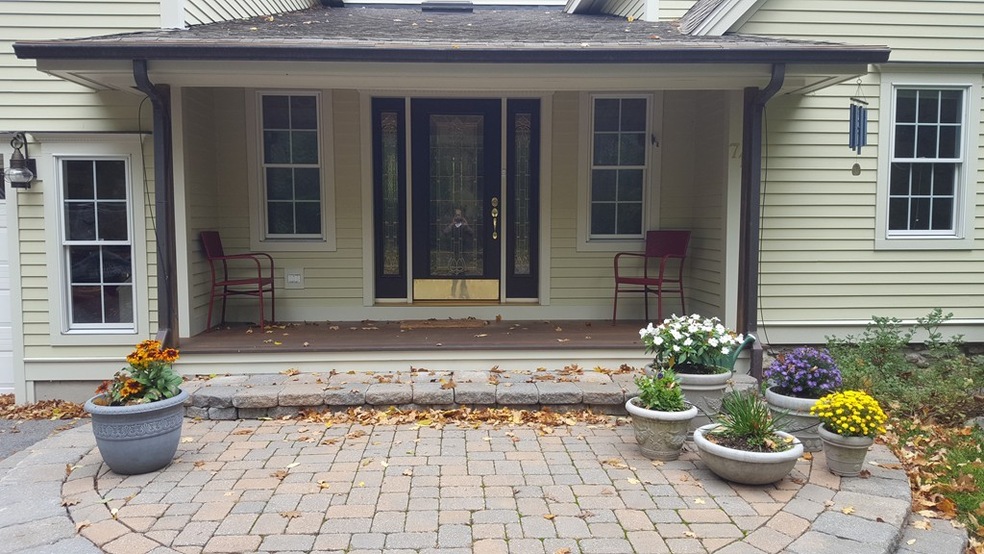
71 Central St Boylston, MA 01505
Estimated Value: $706,872 - $806,000
Highlights
- Landscaped Professionally
- Deck
- Patio
- Tahanto Regional High School Rated A-
- Fenced Yard
- Water Treatment System
About This Home
As of January 2020The elegant, welcoming entry invites you into the spacious kitchen ,the heart of the home- cabinet packed, ss appliances, cathedral ceiling and an eating bar that seats four. The dining rm has a wood burning stone fireplace, opens to the generous family room with propane fireplace, cathedral ceiling and sliders to the deck which leads to a patio and fenced in yard. A laundry room (there are also hook-ups in the heated garage), half bath and den complete the first level. Two staircases take you to the second level leading you to a balcony overlooking the family room and bringing you to the master suite with a very spacious bedroom, walk in closet and full bath - all part of a 2003 addition and renovation. Two additional bedrooms, a loft and a second full bath complete the upper level. Four Mitsubishi air conditioning/heating units add to year round comfort. Across from MDC conservation land and close to town center with great highway access. An ideal location!
Home Details
Home Type
- Single Family
Est. Annual Taxes
- $7,817
Year Built
- Built in 1936
Lot Details
- Fenced Yard
- Landscaped Professionally
- Sprinkler System
Parking
- 2 Car Garage
Kitchen
- Range
- Microwave
- Dishwasher
Outdoor Features
- Deck
- Patio
- Rain Gutters
Utilities
- Cooling System Mounted In Outer Wall Opening
- Central Heating
- Hot Water Baseboard Heater
- Heating System Uses Oil
- Water Treatment System
- Private Sewer
Additional Features
- Basement
Listing and Financial Details
- Assessor Parcel Number M:36 B:23
Ownership History
Purchase Details
Home Financials for this Owner
Home Financials are based on the most recent Mortgage that was taken out on this home.Purchase Details
Home Financials for this Owner
Home Financials are based on the most recent Mortgage that was taken out on this home.Similar Homes in Boylston, MA
Home Values in the Area
Average Home Value in this Area
Purchase History
| Date | Buyer | Sale Price | Title Company |
|---|---|---|---|
| Larson Jon S | $470,000 | None Available | |
| Shakman Alice A | -- | -- |
Mortgage History
| Date | Status | Borrower | Loan Amount |
|---|---|---|---|
| Open | Larson Jon S | $376,000 | |
| Previous Owner | Shakman Alice A | $392,000 | |
| Previous Owner | Shakman Alice A | $417,000 | |
| Previous Owner | Shakman Alice A | $116,000 | |
| Previous Owner | Shakman Alice A | $406,000 | |
| Previous Owner | Shakman Alice A | $75,000 | |
| Previous Owner | Shakman Alice A | $324,000 |
Property History
| Date | Event | Price | Change | Sq Ft Price |
|---|---|---|---|---|
| 01/24/2020 01/24/20 | Sold | $470,000 | -4.1% | $152 / Sq Ft |
| 12/25/2019 12/25/19 | Pending | -- | -- | -- |
| 12/03/2019 12/03/19 | Price Changed | $489,900 | -2.0% | $159 / Sq Ft |
| 10/11/2019 10/11/19 | For Sale | $499,900 | -- | $162 / Sq Ft |
Tax History Compared to Growth
Tax History
| Year | Tax Paid | Tax Assessment Tax Assessment Total Assessment is a certain percentage of the fair market value that is determined by local assessors to be the total taxable value of land and additions on the property. | Land | Improvement |
|---|---|---|---|---|
| 2025 | $7,817 | $565,200 | $176,600 | $388,600 |
| 2024 | $7,593 | $549,800 | $176,600 | $373,200 |
| 2023 | $6,903 | $479,400 | $176,600 | $302,800 |
| 2022 | $6,578 | $415,300 | $176,600 | $238,700 |
| 2021 | $6,943 | $408,900 | $176,600 | $232,300 |
| 2020 | $6,207 | $375,300 | $174,700 | $200,600 |
| 2019 | $6,050 | $377,200 | $172,900 | $204,300 |
| 2018 | $6,150 | $367,600 | $172,900 | $194,700 |
| 2017 | $5,926 | $367,600 | $172,900 | $194,700 |
| 2016 | $5,428 | $331,600 | $135,900 | $195,700 |
| 2015 | $5,773 | $331,600 | $135,900 | $195,700 |
| 2014 | $5,391 | $310,000 | $123,600 | $186,400 |
Agents Affiliated with this Home
-
Nicholas Mazzamurro

Seller's Agent in 2020
Nicholas Mazzamurro
Re/Max Vision
(508) 662-7560
21 Total Sales
-
Melissa Sullivan

Buyer's Agent in 2020
Melissa Sullivan
William Raveis R.E. & Home Services
(857) 383-1687
44 Total Sales
Map
Source: MLS Property Information Network (MLS PIN)
MLS Number: 72578853
APN: BOYL-000036-000000-000023
- 2 Harmony Ln Unit 1
- 7 Oakwood Cir Unit 15
- 1 Harmony Ln Unit 4
- 8 Burkhardt Cir Unit 8
- 4 Harmony Ln Unit 2
- 644 Main St
- 30 School St
- 5 Sewall St Unit 259
- 575 Main St Unit B
- 6 Diamond Hill Ave
- 915 Edgebrook Dr
- 11 Perry Rd
- 233 Green St Unit A
- 233 Green St
- 233 Green St Unit B
- 17 Perry Rd
- 16 Perry Rd
- 29 Barnard Hill Rd
- 295 Sewall St
- 30 Bridle Path
