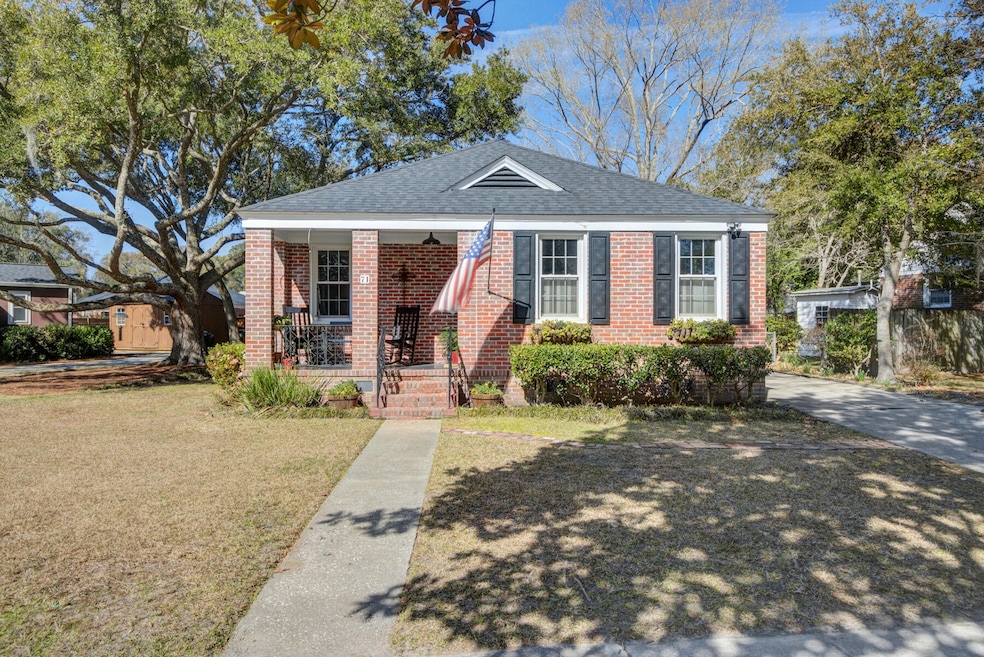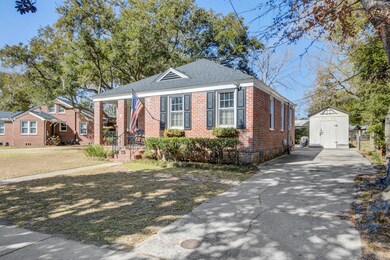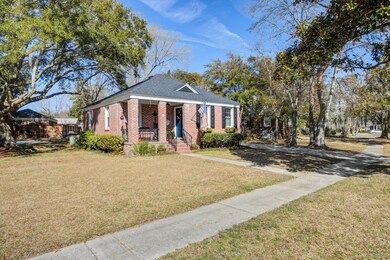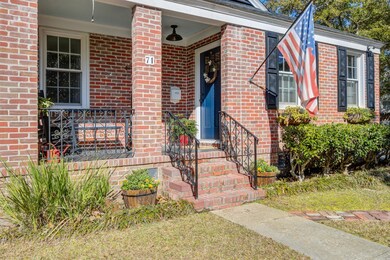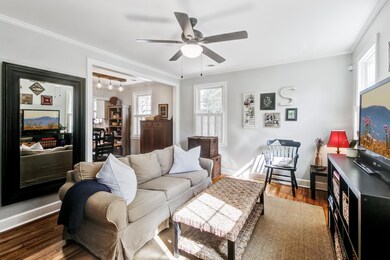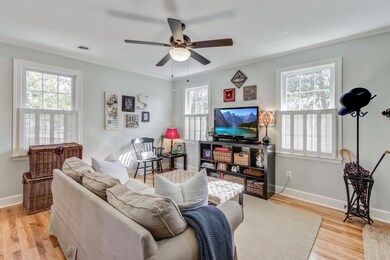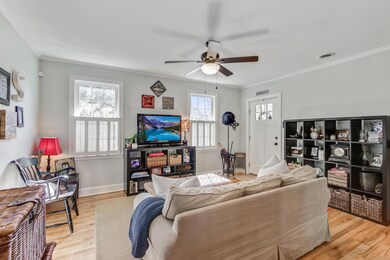
71 Colleton Dr Charleston, SC 29407
Byrnes Downs NeighborhoodHighlights
- Fitness Center
- Wood Flooring
- Cottage
- St. Andrews School Of Math And Science Rated A
- Tennis Courts
- Formal Dining Room
About This Home
As of March 2022This Charming brick cottage combines modern upgrades, with timeless Charleston charm.Tucked away in Byrnes Downs, a highly sought after West Ashley neighborhood with no HOA, numerous biking trails, and zoned for top rated schools.This established neighborhood is only a quick walk to Avondale shops and restaurants, and features easy access to the West Ashley Greenway. Outside the windows are framed with black shutters, and the front porch features rod iron railings with a beautiful 'haint blue' painted ceiling.The left side of the home features a majestic oak, while the right side has a long driveway leading to a detached shed.Behind the front door, the low-country glamour continues with original hardwood floors throughout, and cozy, warm natural light.An open floor plan of the living, dining room and upgraded kitchen invites you even further. The traditional vintage wood shutters throughout the living area capture every bit of natural light. The kitchen has white cabinets, granite countertops, stainless steel appliances and a contemporary subway tile backsplash.
This home also features smooth ceilings, a tankless water heater, upgraded light fixtures, upgraded ceiling fans, a new HVAC unit, and new windows.
Down the hallway, theres two good sized bedrooms, a laundry closet, and a full sized bathroom.
The backyard opens to a large concrete paved patio perfect for entertaining, and framed by hedges for added privacy. This space opens to an additional green space, so theres plenty of room for the buyer thinking about expanding.
With less than five minutes to Downtown Charleston, and 15 minutes to Folly Beach this location is unbeatable, and with all the turn-key features this endearing cottage won't last long
Home Details
Home Type
- Single Family
Est. Annual Taxes
- $1,823
Year Built
- Built in 1943
Lot Details
- 8,276 Sq Ft Lot
Parking
- Off-Street Parking
Home Design
- Cottage
- Brick Exterior Construction
- Asphalt Roof
Interior Spaces
- 852 Sq Ft Home
- 1-Story Property
- Smooth Ceilings
- Ceiling Fan
- Window Treatments
- Family Room
- Formal Dining Room
- Wood Flooring
- Crawl Space
- Storm Doors
- Stacked Washer and Dryer
Kitchen
- Eat-In Kitchen
- Dishwasher
Bedrooms and Bathrooms
- 2 Bedrooms
- 1 Full Bathroom
Outdoor Features
- Patio
- Front Porch
Schools
- St. Andrews Elementary School
- West Ashley Middle School
- West Ashley High School
Utilities
- Central Air
- No Heating
- Tankless Water Heater
Community Details
Overview
- Byrnes Downs Subdivision
Recreation
- Tennis Courts
- Fitness Center
- Dog Park
- Trails
Ownership History
Purchase Details
Home Financials for this Owner
Home Financials are based on the most recent Mortgage that was taken out on this home.Purchase Details
Home Financials for this Owner
Home Financials are based on the most recent Mortgage that was taken out on this home.Purchase Details
Home Financials for this Owner
Home Financials are based on the most recent Mortgage that was taken out on this home.Purchase Details
Home Financials for this Owner
Home Financials are based on the most recent Mortgage that was taken out on this home.Purchase Details
Purchase Details
Similar Homes in the area
Home Values in the Area
Average Home Value in this Area
Purchase History
| Date | Type | Sale Price | Title Company |
|---|---|---|---|
| Deed | $510,000 | None Listed On Document | |
| Deed | $350,000 | None Available | |
| Deed | $260,000 | None Available | |
| Deed | $320,000 | -- | |
| Deed | $265,000 | None Available | |
| Joint Tenancy Deed | $180,000 | -- |
Mortgage History
| Date | Status | Loan Amount | Loan Type |
|---|---|---|---|
| Open | $470,000 | New Conventional | |
| Previous Owner | $272,500 | New Conventional | |
| Previous Owner | $280,000 | New Conventional | |
| Previous Owner | $221,000 | New Conventional | |
| Previous Owner | $256,000 | New Conventional | |
| Previous Owner | $242,450 | New Conventional |
Property History
| Date | Event | Price | Change | Sq Ft Price |
|---|---|---|---|---|
| 03/30/2022 03/30/22 | Sold | $510,000 | 0.0% | $599 / Sq Ft |
| 02/28/2022 02/28/22 | Pending | -- | -- | -- |
| 02/23/2022 02/23/22 | For Sale | $510,000 | +59.4% | $599 / Sq Ft |
| 07/08/2016 07/08/16 | Sold | $320,000 | -1.5% | $376 / Sq Ft |
| 06/07/2016 06/07/16 | Pending | -- | -- | -- |
| 06/04/2016 06/04/16 | For Sale | $325,000 | -- | $381 / Sq Ft |
Tax History Compared to Growth
Tax History
| Year | Tax Paid | Tax Assessment Tax Assessment Total Assessment is a certain percentage of the fair market value that is determined by local assessors to be the total taxable value of land and additions on the property. | Land | Improvement |
|---|---|---|---|---|
| 2023 | $8,828 | $30,600 | $0 | $0 |
| 2022 | $1,739 | $14,000 | $0 | $0 |
| 2021 | $1,823 | $14,000 | $0 | $0 |
| 2020 | $1,890 | $14,000 | $0 | $0 |
| 2019 | $1,921 | $14,000 | $0 | $0 |
| 2017 | $1,704 | $12,800 | $0 | $0 |
| 2016 | $3,759 | $9,730 | $0 | $0 |
| 2015 | $3,590 | $14,600 | $0 | $0 |
| 2014 | $3,093 | $0 | $0 | $0 |
| 2011 | -- | $0 | $0 | $0 |
Agents Affiliated with this Home
-
Owen Costello
O
Seller's Agent in 2022
Owen Costello
SCSold LLC
(703) 261-5238
1 in this area
47 Total Sales
-
Judith Lynn Snyder

Buyer's Agent in 2022
Judith Lynn Snyder
SERHANT
(843) 870-4049
1 in this area
60 Total Sales
-
Jay Costa

Seller's Agent in 2016
Jay Costa
Carolina One Real Estate
(843) 588-9408
1 in this area
144 Total Sales
-
Amy Zonarich Zonarich Powers

Buyer's Agent in 2016
Amy Zonarich Zonarich Powers
Keller Williams Realty Charleston West Ashley
(843) 534-3523
85 Total Sales
Map
Source: CHS Regional MLS
MLS Number: 22004421
APN: 421-01-00-116
- 85 Colleton Dr
- 1 Colleton Dr
- 36 Nicholson St
- 38 Colleton Dr
- 46 Chadwick Dr
- 31 Lyttleton St
- 35 Campbell Dr
- 45 Lyttleton Ave
- 270 Stefan Dr Unit 11C
- 22 Charlestowne Rd
- 3 Lord Ashley Dr
- 13 Charlestowne Rd
- 41 Berkeley Rd
- 103 Tall Oak Ave
- 7 Chadwick Dr Unit A
- 622 Windermere Blvd Unit D
- 19 Avondale Ave
- 148 Chadwick Dr
- 28 Rebellion Rd
- 27 Rebellion Rd
