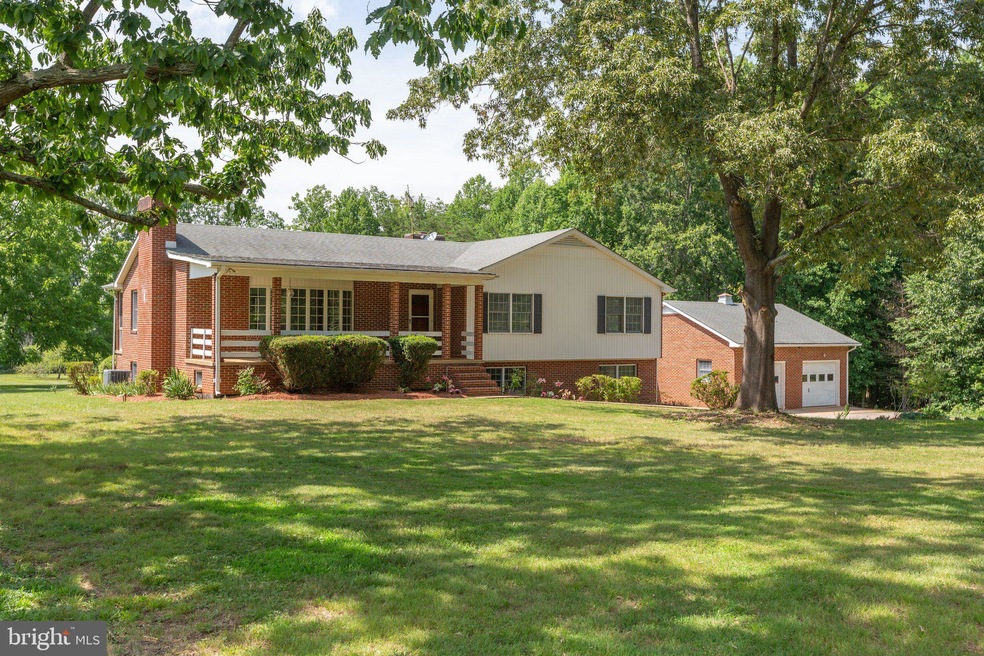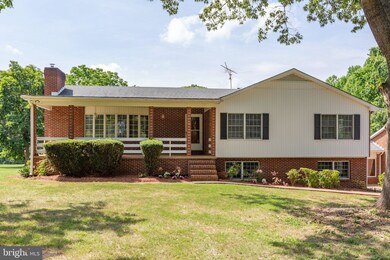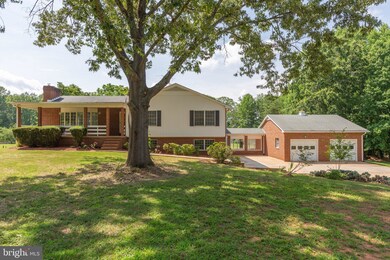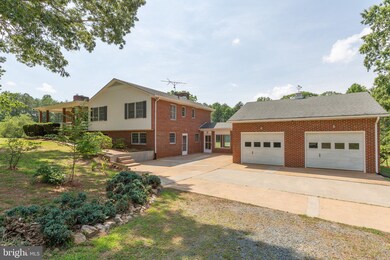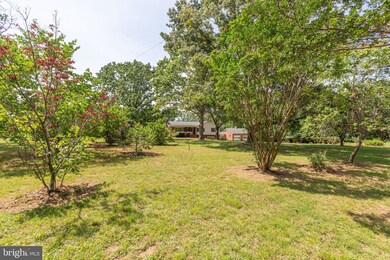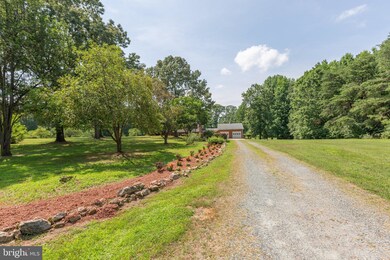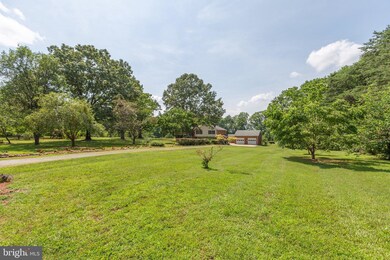
71 Cosner Rd Louisa, VA 23093
Estimated Value: $444,000 - $526,000
Highlights
- View of Trees or Woods
- Raised Ranch Architecture
- Bonus Room
- Moss-Nuckols Elementary School Rated A-
- 2 Fireplaces
- No HOA
About This Home
As of September 2022This charming rambler is located on 14.91 acres in Louisa County. If you are looking for space this home is a must-see. Upon entering the home you walk into the living room that offers a ton of natural light with a wood-burning fireplace. The eat-in kitchen with a new refrigerator and double oven is off the dining room that is adjacent to the living room. Off of the kitchen is a screened-in porch/ sunroom to enjoy the beautiful backyard scenery. Four bedrooms and 1.5 baths finish off the upstairs living space. Head downstairs into another living room area with a second wood-burning fireplace. The basement area includes a half bath, laundry room with a soaking sink, utility room, office, and hobby room. Down the hall, there is an additional two bedrooms with outside access from the hallway. The oversized two-car garage has access through an enclosed breezeway into the house. This property is situated on a beautiful lot with amazing views to enjoy.
Last Agent to Sell the Property
Century 21 Redwood Realty License #0225201152 Listed on: 05/04/2022

Home Details
Home Type
- Single Family
Est. Annual Taxes
- $2,722
Year Built
- Built in 1988
Lot Details
- 14.91 Acre Lot
- Property is zoned A2
Parking
- 2 Car Direct Access Garage
- Front Facing Garage
- Garage Door Opener
- Driveway
Home Design
- Raised Ranch Architecture
- Brick Exterior Construction
Interior Spaces
- Property has 2 Levels
- 2 Fireplaces
- Family Room
- Sitting Room
- Living Room
- Dining Room
- Den
- Bonus Room
- Hobby Room
- Utility Room
- Laundry Room
- Views of Woods
Kitchen
- Eat-In Kitchen
- Double Oven
- Cooktop
- Dishwasher
Flooring
- Carpet
- Vinyl
Bedrooms and Bathrooms
Finished Basement
- Walk-Out Basement
- Interior and Exterior Basement Entry
- Basement Windows
Outdoor Features
- Screened Patio
Utilities
- Central Air
- Heating System Uses Oil
- Heat Pump System
- Well
- Electric Water Heater
- Septic Less Than The Number Of Bedrooms
Community Details
- No Home Owners Association
Listing and Financial Details
- Tax Lot 11
- Assessor Parcel Number 66 11
Ownership History
Purchase Details
Home Financials for this Owner
Home Financials are based on the most recent Mortgage that was taken out on this home.Purchase Details
Purchase Details
Purchase Details
Similar Homes in Louisa, VA
Home Values in the Area
Average Home Value in this Area
Purchase History
| Date | Buyer | Sale Price | Title Company |
|---|---|---|---|
| Berko Isaac A | $470,000 | First American Title | |
| Barnes Dixie J | -- | None Available | |
| Barnes William Franklin | -- | None Available | |
| Barnes Holly L | -- | None Available |
Mortgage History
| Date | Status | Borrower | Loan Amount |
|---|---|---|---|
| Open | Berko Isaac A | $446,500 | |
| Previous Owner | Barnes William F | $140,500 | |
| Previous Owner | Barnes Holly L | $57,922 | |
| Previous Owner | Barnes Holly L | $57,259 | |
| Previous Owner | Barnes Holly L | $86,640 |
Property History
| Date | Event | Price | Change | Sq Ft Price |
|---|---|---|---|---|
| 09/27/2022 09/27/22 | Sold | $470,000 | -6.0% | $121 / Sq Ft |
| 09/04/2022 09/04/22 | Pending | -- | -- | -- |
| 08/19/2022 08/19/22 | Price Changed | $499,900 | -3.9% | $129 / Sq Ft |
| 07/07/2022 07/07/22 | For Sale | $520,000 | +10.6% | $134 / Sq Ft |
| 05/04/2022 05/04/22 | Off Market | $470,000 | -- | -- |
Tax History Compared to Growth
Tax History
| Year | Tax Paid | Tax Assessment Tax Assessment Total Assessment is a certain percentage of the fair market value that is determined by local assessors to be the total taxable value of land and additions on the property. | Land | Improvement |
|---|---|---|---|---|
| 2024 | $2,775 | $436,000 | $101,400 | $334,600 |
| 2023 | $2,775 | $52,000 | $52,000 | $0 |
| 2022 | $2,722 | $378,000 | $88,200 | $289,800 |
| 2021 | $1,816 | $337,600 | $85,700 | $251,900 |
| 2020 | $2,356 | $327,200 | $85,700 | $241,500 |
| 2019 | $2,214 | $307,500 | $87,600 | $219,900 |
| 2018 | $2,172 | $301,700 | $87,600 | $214,100 |
| 2017 | $1,983 | $285,800 | $86,300 | $199,500 |
| 2016 | $1,983 | $275,400 | $86,300 | $189,100 |
| 2015 | $1,958 | $272,000 | $86,300 | $185,700 |
| 2013 | -- | $264,300 | $87,600 | $176,700 |
Agents Affiliated with this Home
-
Benjamin Quann

Seller's Agent in 2022
Benjamin Quann
Century 21 Redwood Realty
(540) 842-2830
127 Total Sales
-
Lisa McClinton

Buyer's Agent in 2022
Lisa McClinton
Samson Properties
(703) 508-6325
56 Total Sales
Map
Source: Bright MLS
MLS Number: VALA2001780
APN: 66-11
- Lot 82C Cosner Rd
- Lot 82 Cosner Rd
- 0 Rock Quarry Rd Unit 638200
- 291 Eleanor Dr
- 0 Rollins Ln Unit 652052
- 4064 Deep Creek Rd
- 654 Bybee Rd
- 172 Carter Ln
- 42J Whisperwood Ct
- 43 Whisperwood Ct
- 42H Whisperwood Ct
- 42I Whisperwood Ct
- 42G Whisperwood Ct
- 41 Whisperwood Ct
- 36 Whisperwood Ct
- 33 Whisperwood Ct
- 38 Whisperwood Ct
- 71 Cosner Rd
- 31 Cosner Rd
- 117 Cosner Rd
- 139 Cosner Rd
- 12 Cosner Rd
- 0 Cosner Rd
- 0 Cosner Rd Unit 2327993
- 0 Cosner Rd Unit 504466
- 173 Cosner Rd
- 188 Cosner Rd
- 201 Cosner Rd
- 215 Cosner Rd
- 263 Cosner Rd
- 297 Cosner Rd
- 325 Cosner Rd
- 435 Cosner Rd
- 6281 Three Notch Rd
- 6227 Three Notch Rd
- 421 Cosner Rd
- 6159 Three Notch Rd
