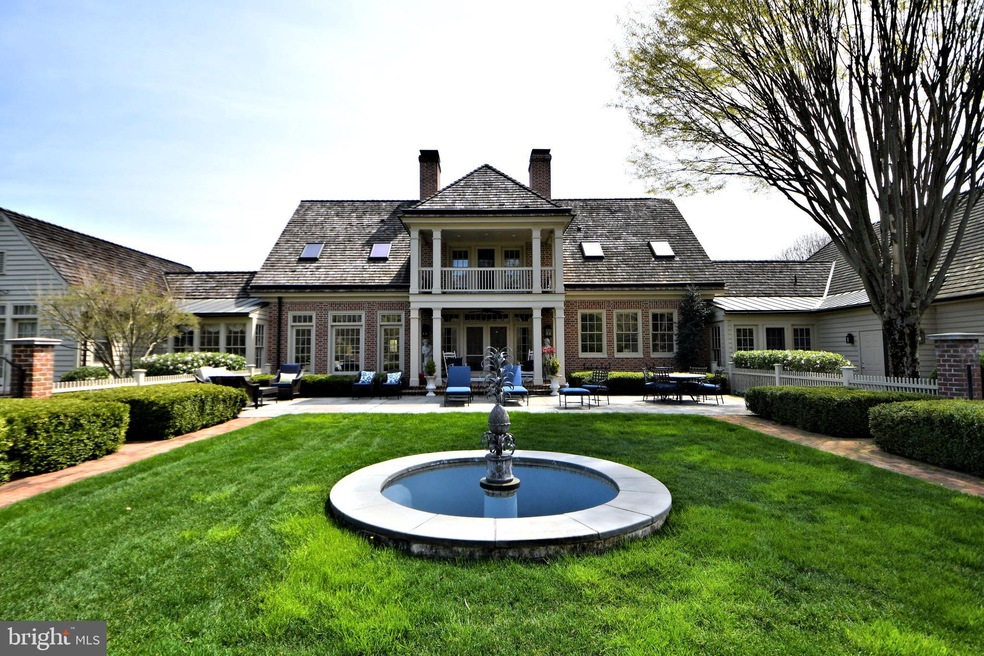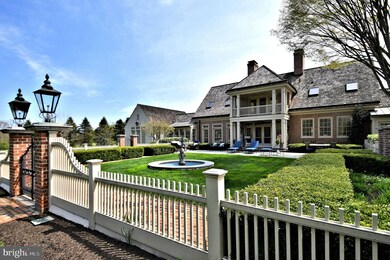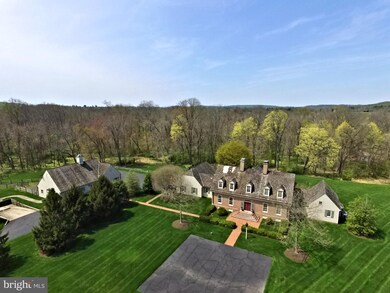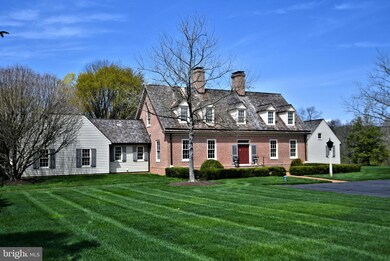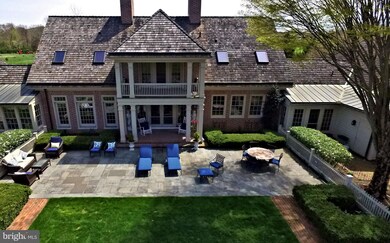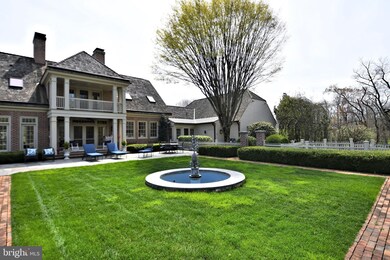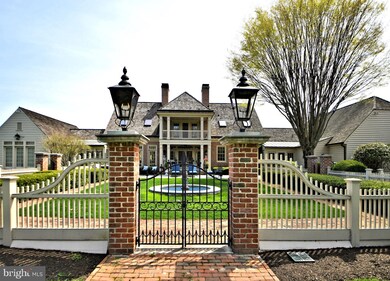
71 Covered Bridge Rd New Hope, PA 18938
Highlights
- Horse Facilities
- Stables
- Second Garage
- New Hope-Solebury Upper Elementary School Rated A
- Heated Spa
- Gourmet Kitchen
About This Home
As of March 2022Situated perfectly on a spectacular 15+ acre parcel just a few hundred yards from the famous Van Sandt Covered Bridge sits this beautiful Williamsburg style brick estate home and gentlemans farm / horse facility known as Fancy Farm. Enjoy the ultimate in privacy with amazing views from every room of this gorgeous custom home built by local master builder Jarrett-Vaughn. The property features a well appointed beautiful horse barn with three nicely sized stalls, wash stall, tack room, ample storage for feed and equipment and three /four large vehicles. There are three fenced paddocks, one of which is accessed directly from each stall. A long driveway leads to the stately home, surrounded by manicured English style gardens. The foyer entry reveals intricate and ample moldings, gorgeous oak hardwood floors, and neutral styling throughout. To the left is the formal dining room w/built in corner cabinets, to the right the large family / great room, featuring an impressive fireplace. The gracious first floor Master Suite has an elegant sitting room, his and her walk-in closets, luxurious bath with jetted tub, and beautiful views to the rear of the property and Pidcock Creek. The gourmet kitchen and breakfast room feature Wolf and Sub Zero appliances, granite counters, large center island with farmhouse sink, breakfast room with fireplace, ample cabinetry, and French door access to a cozy covered patio and rear yard. There is a butlers pantry and first floor laundry adjacent to the kitchen. The upper-level features two large bedrooms with walk in closets and en suite baths, office / library with built-ins and large balcony overlooking the gardens and fountain. This room with gorgeous views could become bedroom 4. The lower level has a fabulous entertainment area with granite counter service bar, large cedar closet, additional ample finished and unfinished storage, and stairway access to the three-car garage. The fit and finish of the home is equally matched by the hard and soft landscaping and outdoor space, which are truly magnificent. Located in Solebury Township just inside the border of Upper Makefield township on one of the areas most coveted roads, the property lies equidistant from both New Hope and Newtown Boro, and is just a short distance to New Jersey bridges. It is the rare occasion that a one of a kind homestead offering elegant living with a handsome horse facility comes to market. Here is a golden opportunity to make this special property your very own.
Home Details
Home Type
- Single Family
Est. Annual Taxes
- $26,086
Year Built
- Built in 2002
Lot Details
- 15.38 Acre Lot
- East Facing Home
- Landscaped
- Extensive Hardscape
- Premium Lot
- Level Lot
- Flag Lot
- Partially Wooded Lot
- Backs to Trees or Woods
- Back, Front, and Side Yard
- Property is in excellent condition
- Property is zoned R2
Parking
- 7 Garage Spaces | 3 Direct Access and 4 Detached
- 20 Driveway Spaces
- Second Garage
- Parking Storage or Cabinetry
- Side Facing Garage
- Garage Door Opener
Property Views
- Panoramic
- Scenic Vista
- Woods
- Pasture
- Creek or Stream
- Garden
Home Design
- Colonial Architecture
- Brick Exterior Construction
- Shake Roof
- Masonry
- Cedar
Interior Spaces
- 4,184 Sq Ft Home
- Property has 2 Levels
- Built-In Features
- Chair Railings
- Crown Molding
- Wainscoting
- Cathedral Ceiling
- Skylights
- Recessed Lighting
- 2 Fireplaces
- Corner Fireplace
- Marble Fireplace
- Fireplace Mantel
- Gas Fireplace
- Double Pane Windows
- Insulated Windows
- Double Hung Windows
- Transom Windows
- French Doors
- Atrium Doors
- Insulated Doors
- Six Panel Doors
- Entrance Foyer
- Great Room
- Family Room Off Kitchen
- Sitting Room
- Breakfast Room
- Dining Room
- Den
- Storage Room
Kitchen
- Gourmet Kitchen
- Butlers Pantry
- Double Self-Cleaning Oven
- Gas Oven or Range
- Six Burner Stove
- <<builtInRangeToken>>
- Range Hood
- <<builtInMicrowave>>
- Freezer
- Ice Maker
- Dishwasher
- Stainless Steel Appliances
- Kitchen Island
- Upgraded Countertops
Flooring
- Wood
- Carpet
- Heated Floors
- Ceramic Tile
Bedrooms and Bathrooms
- En-Suite Primary Bedroom
- Cedar Closet
- Walk-In Closet
- <<bathWithWhirlpoolToken>>
- Walk-in Shower
Laundry
- Laundry Room
- Laundry on main level
- Front Loading Dryer
- Front Loading Washer
Partially Finished Basement
- Heated Basement
- Basement Fills Entire Space Under The House
- Garage Access
Home Security
- Monitored
- Fire and Smoke Detector
Outdoor Features
- Heated Spa
- Stream or River on Lot
- Balcony
- Exterior Lighting
- Outdoor Storage
- Outbuilding
- Rain Gutters
- Brick Porch or Patio
Schools
- New Hope-Solebury Elementary And Middle School
- New Hope-Solebury High School
Horse Facilities and Amenities
- Horses Allowed On Property
- Paddocks
- Stables
Utilities
- Forced Air Heating and Cooling System
- Heat Pump System
- Back Up Gas Heat Pump System
- Underground Utilities
- 200+ Amp Service
- Well
- High-Efficiency Water Heater
- Propane Water Heater
- On Site Septic
- Cable TV Available
Additional Features
- Energy-Efficient Windows with Low Emissivity
- Property is near a creek
Listing and Financial Details
- Tax Lot 059-003
- Clean and Green
- Assessor Parcel Number 41-036-059-003
Community Details
Overview
- No Home Owners Association
Recreation
- Horse Facilities
Ownership History
Purchase Details
Purchase Details
Home Financials for this Owner
Home Financials are based on the most recent Mortgage that was taken out on this home.Purchase Details
Home Financials for this Owner
Home Financials are based on the most recent Mortgage that was taken out on this home.Purchase Details
Similar Homes in New Hope, PA
Home Values in the Area
Average Home Value in this Area
Purchase History
| Date | Type | Sale Price | Title Company |
|---|---|---|---|
| Deed | -- | None Listed On Document | |
| Deed | $1,855,000 | Tohickon Settlement Services | |
| Deed | $1,350,000 | Commonwealth Land Title Insu | |
| Deed In Lieu Of Foreclosure | -- | None Available |
Mortgage History
| Date | Status | Loan Amount | Loan Type |
|---|---|---|---|
| Previous Owner | $1,000,000 | New Conventional | |
| Previous Owner | $220,000 | Credit Line Revolving | |
| Previous Owner | $1,000,000 | New Conventional | |
| Previous Owner | $500,000 | Credit Line Revolving | |
| Previous Owner | $1,920,000 | New Conventional | |
| Previous Owner | $346,500 | No Value Available |
Property History
| Date | Event | Price | Change | Sq Ft Price |
|---|---|---|---|---|
| 05/29/2025 05/29/25 | For Sale | $3,795,000 | +104.6% | $907 / Sq Ft |
| 03/01/2022 03/01/22 | Sold | $1,855,000 | 0.0% | $443 / Sq Ft |
| 01/18/2022 01/18/22 | Pending | -- | -- | -- |
| 08/02/2021 08/02/21 | Off Market | $1,855,000 | -- | -- |
| 04/21/2021 04/21/21 | Price Changed | $1,995,000 | -20.0% | $477 / Sq Ft |
| 02/26/2021 02/26/21 | For Sale | $2,495,000 | +84.8% | $596 / Sq Ft |
| 11/20/2012 11/20/12 | Sold | $1,350,000 | -10.0% | $323 / Sq Ft |
| 10/10/2012 10/10/12 | Pending | -- | -- | -- |
| 10/03/2012 10/03/12 | For Sale | $1,500,000 | -- | $359 / Sq Ft |
Tax History Compared to Growth
Tax History
| Year | Tax Paid | Tax Assessment Tax Assessment Total Assessment is a certain percentage of the fair market value that is determined by local assessors to be the total taxable value of land and additions on the property. | Land | Improvement |
|---|---|---|---|---|
| 2024 | $26,953 | $164,670 | $20,120 | $144,550 |
| 2023 | $26,264 | $164,670 | $20,120 | $144,550 |
| 2022 | $26,086 | $164,670 | $20,120 | $144,550 |
| 2021 | $25,567 | $186,990 | $42,440 | $144,550 |
| 2020 | $24,964 | $186,990 | $42,440 | $144,550 |
| 2019 | $24,421 | $186,990 | $42,440 | $144,550 |
| 2018 | $23,878 | $186,990 | $42,440 | $144,550 |
| 2017 | $22,963 | $186,990 | $42,440 | $144,550 |
| 2016 | $22,963 | $186,990 | $42,440 | $144,550 |
| 2015 | -- | $186,990 | $42,440 | $144,550 |
| 2014 | -- | $186,990 | $42,440 | $144,550 |
Agents Affiliated with this Home
-
Jay Spaziano

Seller's Agent in 2025
Jay Spaziano
Jay Spaziano Real Estate
(215) 292-5898
77 in this area
467 Total Sales
-
John Lacey

Seller's Agent in 2022
John Lacey
BHHS Fox & Roach
(215) 260-6839
9 in this area
44 Total Sales
-
Perry Epstein

Seller Co-Listing Agent in 2022
Perry Epstein
BHHS Fox & Roach
(215) 601-0100
9 in this area
64 Total Sales
-
Lorraine Gross

Buyer's Agent in 2022
Lorraine Gross
Class-Harlan Real Estate, LLC
(215) 622-5988
5 in this area
27 Total Sales
-
Lee Schley
L
Seller's Agent in 2012
Lee Schley
HK99 Realty LLC
(215) 208-3288
8 Total Sales
Map
Source: Bright MLS
MLS Number: PABU521064
APN: 41-036-059-003
- 10 Eastburn Dr
- 65 Covered Bridge Rd
- 6279 Pidcock Creek Rd
- 321 Lurgan Rd
- 347 Lurgan Rd
- 233 Lurgan Rd
- 6000 Atkinson Rd
- 1293 Eagle Rd
- 3500 Windy Bush Rd
- 0 Lot 4 Buckmanville Rd Unit PABU2029690
- 1258 Eagle Rd
- 410 Rockwood Path
- 2169 Aquetong Rd
- 412 Rockwood Path
- 3605 Windy Bush Rd
- 42 Woodside Ln
- 52 Woodside Ln
- 26 Woodside Ln
- 55 Woodside Ln
- 6431 Stoney Hill Rd
