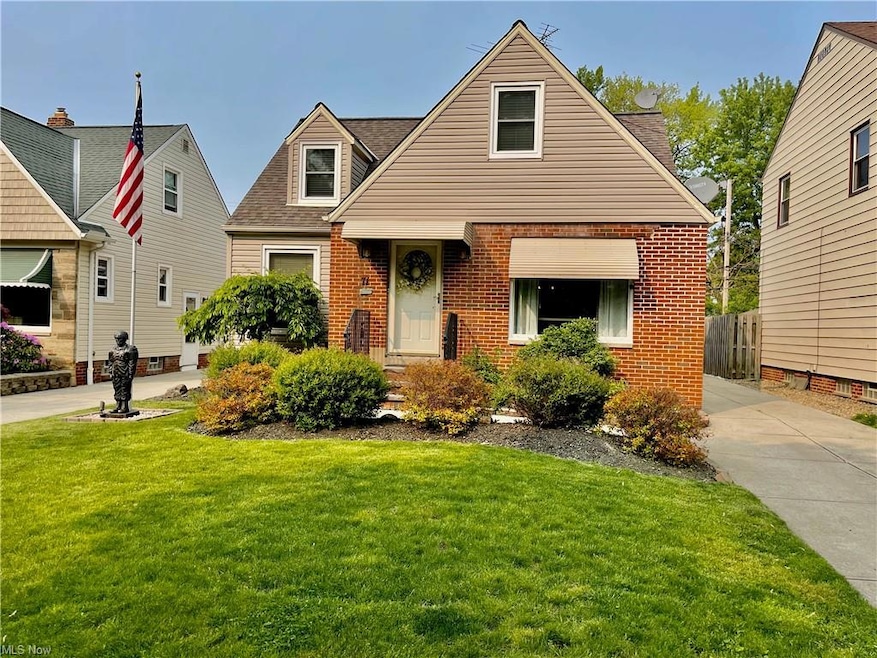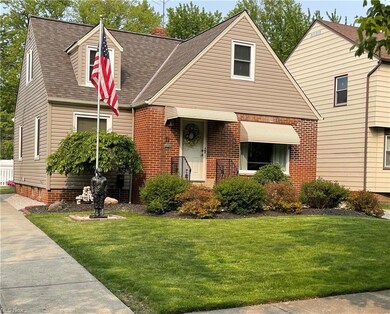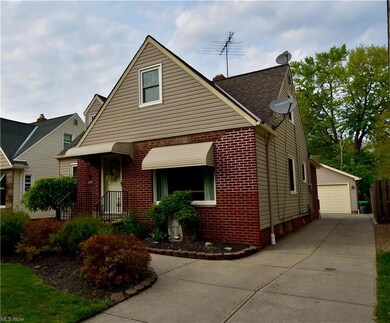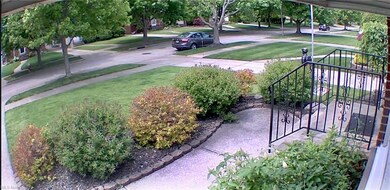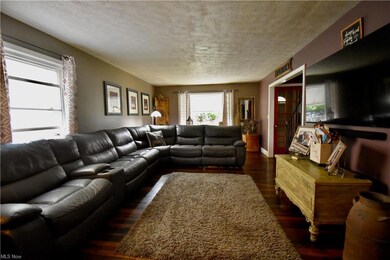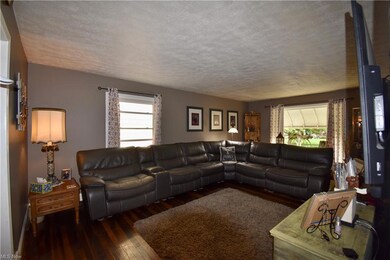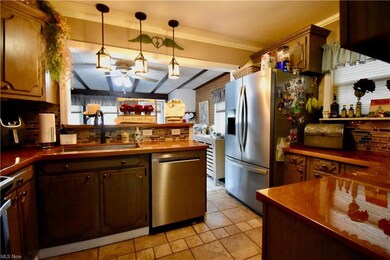
71 E 217th St Euclid, OH 44123
Highlights
- Cape Cod Architecture
- 2 Car Detached Garage
- Partially Fenced Property
- Community Lake
- Forced Air Heating and Cooling System
About This Home
As of February 2025Lovingly cared for home awaits its next owner! Custom remodeled kitchen in 2019 with gorgeous hand built imitation hammered copper counters, ceramic floors, beautiful cabinets, tile backsplash and stainless steel appliances. Step down to one of the largest dining areas you'll find! This windowed room features a large pantry and ceramic floors as well as door leading to the back yard. Perfect for entertaining! Coming in from the front the home features an enclosed foyer with coat closet, large living room with natural wood floors, two first floor bedrooms with wood floors, one with double closets, and a 2018 beautifully remodeled full bath with extra heater in the ceiling vent. Follow the beautiful wooden steps up to two more large bedrooms, one featuring a spacious sitting area and pullout bookcase with extra storage behind and the other offering a built-in storage bench in the window. Bedroom with carpet does have same wood floors underneath. Upstairs you'll find another full bath freshly painted. The bsmt offers glass block windows and was waterproofed in 2001. Also in 2001, a 480sqft garage was added featuring pull down ladder to storage area, driveway redone, furnace and a/c replaced. Hot water tank is 3 years young. Residents on this street are eligible to belong to Edgecliff Beach Club at the end of the street. There are restaurants that compliment downtown Euclid as well as convenient shopping. Great location for easy freeway access! Hurry in before this one is gone!
Last Agent to Sell the Property
M. C. Real Estate License #445593 Listed on: 05/24/2023

Home Details
Home Type
- Single Family
Est. Annual Taxes
- $3,324
Year Built
- Built in 1951
Lot Details
- 5,362 Sq Ft Lot
- Partially Fenced Property
Parking
- 2 Car Detached Garage
Home Design
- Cape Cod Architecture
- Brick Exterior Construction
- Asphalt Roof
- Vinyl Construction Material
Interior Spaces
- 1,521 Sq Ft Home
- 1.5-Story Property
- Unfinished Basement
- Partial Basement
- Fire and Smoke Detector
Kitchen
- Range
- Microwave
- Dishwasher
- Disposal
Bedrooms and Bathrooms
- 4 Bedrooms | 2 Main Level Bedrooms
Laundry
- Dryer
- Washer
Utilities
- Forced Air Heating and Cooling System
- Heating System Uses Gas
Community Details
- Utopia Beach Community
- Community Lake
Listing and Financial Details
- Assessor Parcel Number 642-07-114
Ownership History
Purchase Details
Home Financials for this Owner
Home Financials are based on the most recent Mortgage that was taken out on this home.Purchase Details
Home Financials for this Owner
Home Financials are based on the most recent Mortgage that was taken out on this home.Purchase Details
Similar Homes in the area
Home Values in the Area
Average Home Value in this Area
Purchase History
| Date | Type | Sale Price | Title Company |
|---|---|---|---|
| Warranty Deed | $212,000 | Ohio Real Title | |
| Survivorship Deed | $105,500 | Independence Title Agency In | |
| Deed | -- | -- |
Mortgage History
| Date | Status | Loan Amount | Loan Type |
|---|---|---|---|
| Open | $205,640 | New Conventional | |
| Previous Owner | $27,700 | Credit Line Revolving | |
| Previous Owner | $5,000 | Credit Line Revolving | |
| Previous Owner | $105,164 | FHA |
Property History
| Date | Event | Price | Change | Sq Ft Price |
|---|---|---|---|---|
| 02/27/2025 02/27/25 | Sold | $212,000 | -1.4% | $139 / Sq Ft |
| 01/22/2025 01/22/25 | Pending | -- | -- | -- |
| 01/13/2025 01/13/25 | For Sale | $215,000 | +7.0% | $141 / Sq Ft |
| 08/11/2023 08/11/23 | Sold | $201,000 | +1.8% | $132 / Sq Ft |
| 05/28/2023 05/28/23 | Pending | -- | -- | -- |
| 05/24/2023 05/24/23 | For Sale | $197,400 | -- | $130 / Sq Ft |
Tax History Compared to Growth
Tax History
| Year | Tax Paid | Tax Assessment Tax Assessment Total Assessment is a certain percentage of the fair market value that is determined by local assessors to be the total taxable value of land and additions on the property. | Land | Improvement |
|---|---|---|---|---|
| 2024 | $4,759 | $70,350 | $10,640 | $59,710 |
| 2023 | $3,403 | $39,620 | $8,820 | $30,800 |
| 2022 | $3,325 | $39,620 | $8,820 | $30,800 |
| 2021 | $3,710 | $39,620 | $8,820 | $30,800 |
| 2020 | $3,764 | $36,680 | $8,160 | $28,530 |
| 2019 | $3,388 | $104,800 | $23,300 | $81,500 |
| 2018 | $3,365 | $36,680 | $8,160 | $28,530 |
| 2017 | $3,591 | $32,170 | $6,970 | $25,200 |
| 2016 | $3,599 | $32,170 | $6,970 | $25,200 |
| 2015 | $3,273 | $32,170 | $6,970 | $25,200 |
| 2014 | $3,273 | $32,170 | $6,970 | $25,200 |
Agents Affiliated with this Home
-
Jason Beard

Seller's Agent in 2025
Jason Beard
Keller Williams Greater Metropolitan
(216) 659-5520
7 in this area
203 Total Sales
-
Sionann Monroe

Seller Co-Listing Agent in 2025
Sionann Monroe
Keller Williams Greater Metropolitan
(216) 406-3933
2 in this area
66 Total Sales
-
Michelle Kastan

Buyer's Agent in 2025
Michelle Kastan
Berkshire Hathaway HomeServices Professional Realty
(440) 342-0635
1 in this area
74 Total Sales
-
Jessica Harwick

Seller's Agent in 2023
Jessica Harwick
M. C. Real Estate
(330) 760-0438
1 in this area
34 Total Sales
Map
Source: MLS Now
MLS Number: 4461270
APN: 642-07-114
- 107 E 216th St
- 54 E 220th St
- 161 E 219th St
- 21401 Edgecliff Dr
- 51 E 213th St
- 0 Lakeshore Blvd
- 150 E 213th St
- 95 E 211th St
- 161 Noble Beach Dr
- 21030 Edgecliff Dr
- 104 Sunnycliff Dr
- 261 E 214th St
- 230 E 211th St
- 254 E 211th St
- 144 E 208th St
- 356 Babbitt Rd
- 21601 Roberts Ave
- 40 E 207th St
- 22050 Kennison Ave
- 131 E 206th St
