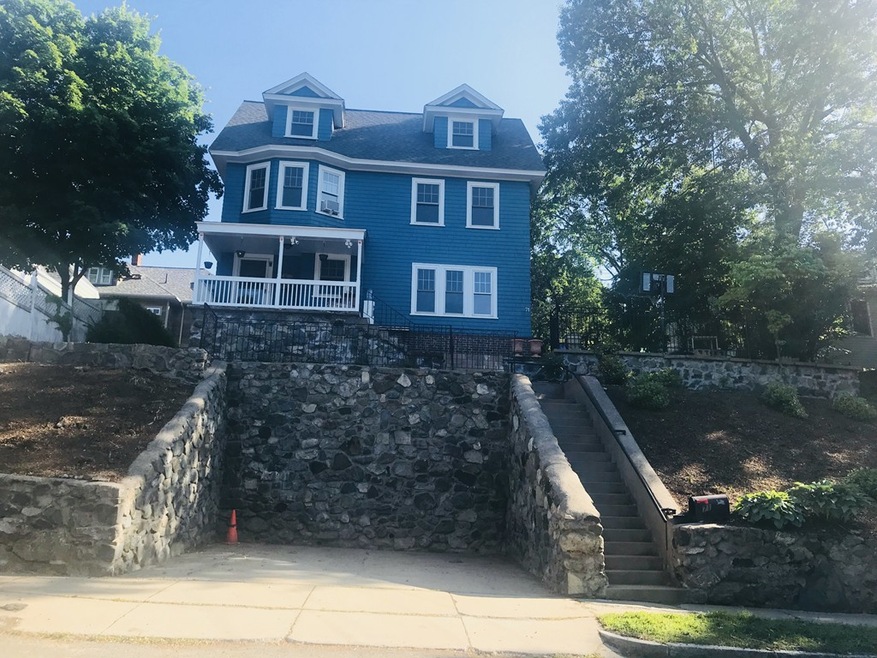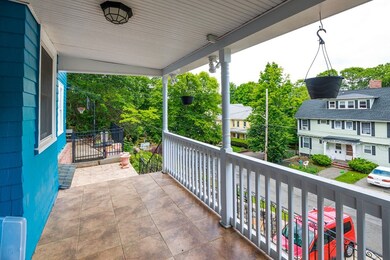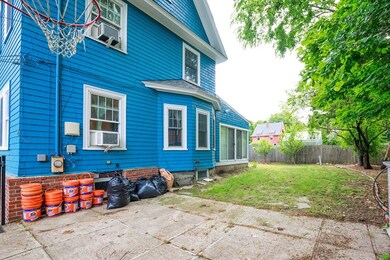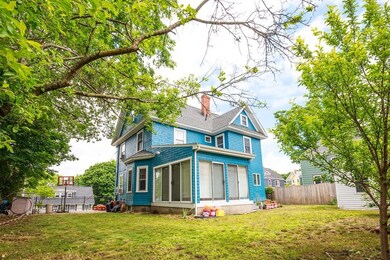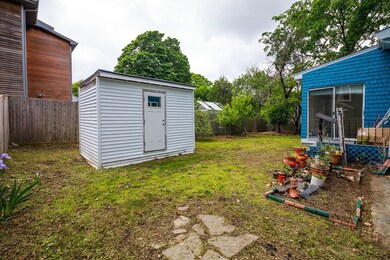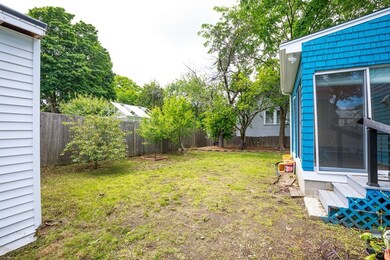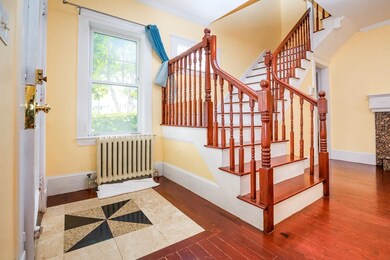
71 E Wyoming Ave Melrose, MA 02176
Oak Grove-Pine Banks NeighborhoodEstimated Value: $935,822 - $980,000
Highlights
- Medical Services
- Fruit Trees
- Wood Flooring
- Lincoln Elementary School Rated A-
- Property is near public transit
- 5-minute walk to Lynde Park
About This Home
As of August 2018Gorgeous and immaculate Victorian single home situated high above East Wyoming Street, with private setting AND finished from top to bottom. No hideous basement or attic! This house comes with 2-3 parking spots, an oversized tiled front porch, 4 bedrooms PLUS an office/5th bedroom, stunning hardwood floors all over except for the bathrooms, and grand staircase leading to the second floor. It has a very versatile layout and space. The finished basement could be used for an in-law suite or a large in-home office. The glassed sunroom overlooks the beautiful yard with fruit trees and shed and on the side of the house is the patio for you to relax and de-stress. Being here, it's like paradise 365 days! The commuter rail and bus stops are 2 blocks away and there's easy access to I-93 and Route 1. You are so close to cute boutique stores, fitness clubs, many restaurants, flower shops, and pastry places.
Home Details
Home Type
- Single Family
Est. Annual Taxes
- $5,506
Year Built
- Built in 1900
Lot Details
- 7,405 Sq Ft Lot
- Gentle Sloping Lot
- Fruit Trees
- Garden
- Property is zoned URA
Home Design
- Victorian Architecture
- Brick Foundation
- Stone Foundation
- Shingle Roof
Interior Spaces
- 2,271 Sq Ft Home
- Sliding Doors
- Living Room with Fireplace
- Bonus Room
- Sun or Florida Room
- Screened Porch
- Washer Hookup
Flooring
- Wood
- Tile
Bedrooms and Bathrooms
- 4 Bedrooms
- Primary bedroom located on third floor
- Walk-In Closet
Finished Basement
- Basement Fills Entire Space Under The House
- Laundry in Basement
Parking
- 2 Car Parking Spaces
- Paved Parking
- Open Parking
Location
- Property is near public transit
- Property is near schools
Utilities
- Window Unit Cooling System
- Heating System Uses Natural Gas
- Hot Water Heating System
- 100 Amp Service
- Gas Water Heater
Listing and Financial Details
- Assessor Parcel Number M:0C5 P:0000133,653716
Community Details
Amenities
- Medical Services
- Shops
Recreation
- Park
- Jogging Path
Ownership History
Purchase Details
Home Financials for this Owner
Home Financials are based on the most recent Mortgage that was taken out on this home.Purchase Details
Home Financials for this Owner
Home Financials are based on the most recent Mortgage that was taken out on this home.Purchase Details
Home Financials for this Owner
Home Financials are based on the most recent Mortgage that was taken out on this home.Purchase Details
Home Financials for this Owner
Home Financials are based on the most recent Mortgage that was taken out on this home.Similar Homes in Melrose, MA
Home Values in the Area
Average Home Value in this Area
Purchase History
| Date | Buyer | Sale Price | Title Company |
|---|---|---|---|
| Digiovanni John | $650,000 | -- | |
| Pham Khanh Thi | $359,000 | -- | |
| Doyle Susanna | $160,000 | -- | |
| Stjean Stephen | $172,000 | -- |
Mortgage History
| Date | Status | Borrower | Loan Amount |
|---|---|---|---|
| Open | Digiovanna John | $585,000 | |
| Closed | Digiovanni John | $600,000 | |
| Previous Owner | Pham Khanh T | $70,000 | |
| Previous Owner | Pham Khanh Thi | $100,000 | |
| Previous Owner | Doyle Susanna | $98,500 | |
| Previous Owner | Doyle Susanna | $99,500 | |
| Previous Owner | Stjean Stephen | $25,000 | |
| Previous Owner | Stjean Stephen | $143,000 | |
| Previous Owner | Stjean Stephen | $163,400 |
Property History
| Date | Event | Price | Change | Sq Ft Price |
|---|---|---|---|---|
| 08/24/2018 08/24/18 | Sold | $650,000 | 0.0% | $286 / Sq Ft |
| 07/05/2018 07/05/18 | Pending | -- | -- | -- |
| 06/15/2018 06/15/18 | For Sale | $649,999 | -- | $286 / Sq Ft |
Tax History Compared to Growth
Tax History
| Year | Tax Paid | Tax Assessment Tax Assessment Total Assessment is a certain percentage of the fair market value that is determined by local assessors to be the total taxable value of land and additions on the property. | Land | Improvement |
|---|---|---|---|---|
| 2025 | $76 | $763,700 | $411,400 | $352,300 |
| 2024 | $7,292 | $734,300 | $399,700 | $334,600 |
| 2023 | $6,962 | $668,100 | $387,900 | $280,200 |
| 2022 | $6,584 | $622,900 | $352,700 | $270,200 |
| 2021 | $6,377 | $582,400 | $329,200 | $253,200 |
| 2020 | $6,438 | $582,600 | $329,200 | $253,400 |
| 2019 | $5,699 | $527,200 | $293,900 | $233,300 |
| 2018 | $5,506 | $486,000 | $252,700 | $233,300 |
| 2017 | $5,271 | $446,700 | $235,100 | $211,600 |
| 2016 | $5,150 | $417,700 | $235,100 | $182,600 |
| 2015 | $5,131 | $395,900 | $223,400 | $172,500 |
| 2014 | $4,944 | $372,300 | $199,800 | $172,500 |
Agents Affiliated with this Home
-
Lien Pham

Seller's Agent in 2018
Lien Pham
Lien Pham
(617) 606-1980
57 Total Sales
-
Sierra Hartley
S
Buyer's Agent in 2018
Sierra Hartley
Laurel Homes LLC
(978) 505-1699
19 Total Sales
Map
Source: MLS Property Information Network (MLS PIN)
MLS Number: 72346674
APN: MELR-000005C-000000-000133
- 69 Mystic Ave
- 158 Boston Rock Rd
- 12 Mount Vernon St Unit 17
- 269 Main St
- 185 Linwood Ave Unit 4
- 340 Main St Unit 502
- 340 Main St Unit 705
- 11 Waverly Place Unit 2
- 26 W Wyoming Ave Unit 1D
- 32 Leonard Rd
- 7 Cass St
- 31 Cass St
- 38-40 Hurd St
- 7 Berkeley St
- 124 E Foster St
- 26 Laurel St
- 149 E Foster St
- 32 Willard St
- 112 Beech Ave
- 17 Ashmont Park
- 71 E Wyoming Ave
- 71 E Wyoming Ave Unit 7
- 65 E Wyoming Ave
- 24 Brown St
- 20 Brown St
- 16 Brown St
- 61 E Wyoming Ave
- 10 Brown St
- 66 E Wyoming Ave Unit 3
- 66 E Wyoming Ave Unit 2
- 66 E Wyoming Ave Unit 1
- 87 E Wyoming Ave
- 70 Mount Vernon St
- 66 Mount Vernon St
- 80 Mount Vernon St
- 49 E Wyoming Ave
- 56 E Wyoming Ave
- 80 E Wyoming Ave
- 9 Brown St
- 88 E Wyoming Ave
