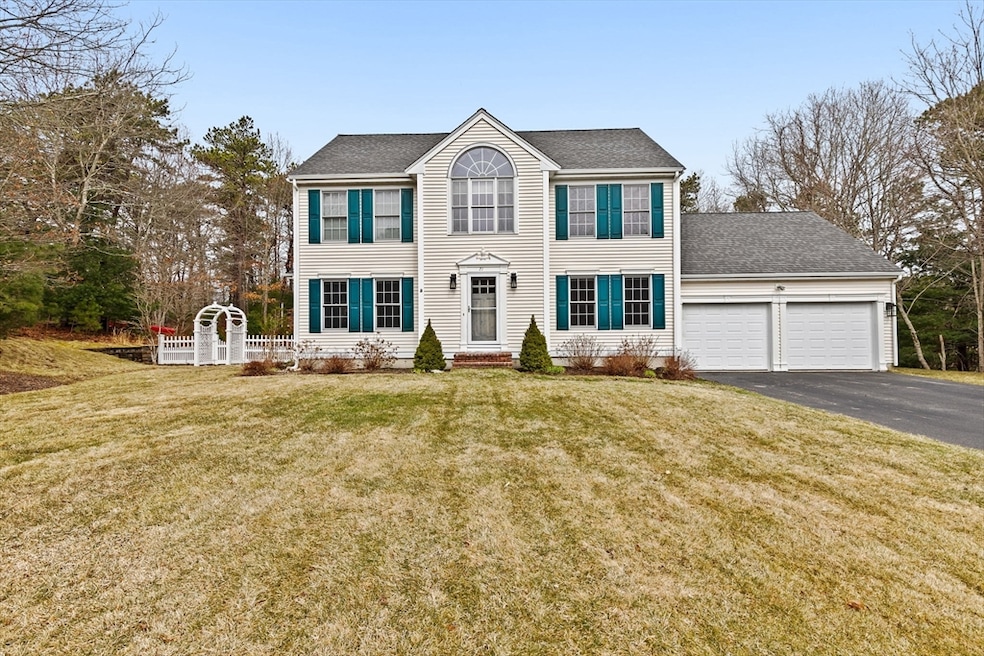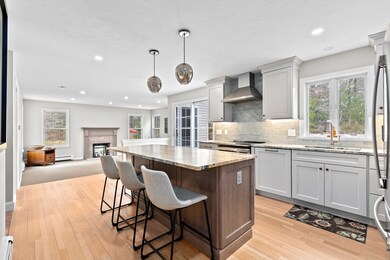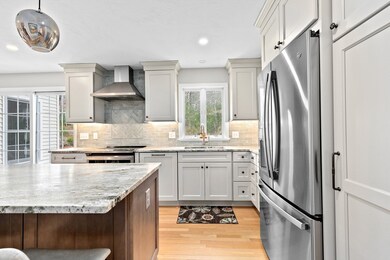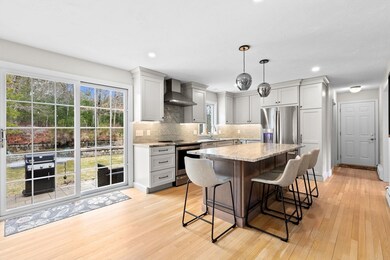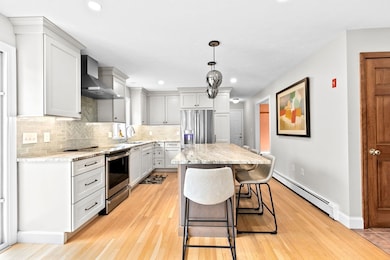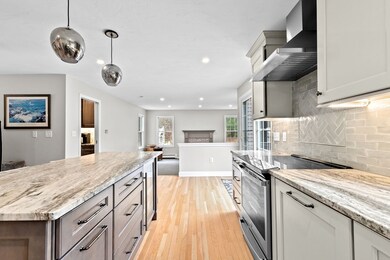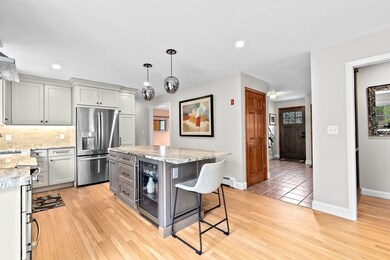
71 Early Red Cir Plymouth, MA 02360
Highlights
- Medical Services
- Open Floorplan
- Colonial Architecture
- Waterfront
- Custom Closet System
- Landscaped Professionally
About This Home
As of May 2025Beautifully maintained 4-bed, 2.5-bath Colonial on 1+ acres in Harrison Woods. Discover the perfect blend of modern design, spacious living, & serene outdoor space. Enter through the tiled foyer to an open & inviting layout featuring the recently renovated kitchen, with leathered granite countertops, stainless steel appliances, large island, & pantry. Large sunken family room with new carpet & wood-burning fireplace. Lots of oversized windows on the first floor for lots of natural light, in the spacious dining room and den. Convenient, 1st floor laundry with storage cabinets. Upstairs, you'll find 4 nice sized bedrooms, including a luxurious primary suite with a walk-in closet & private bath. The home features beautiful cherry & oak hardwood flooring throughout most of the space. Outside, find a deck and patio surrounded by tiered gardens with a 12-zone irrigation system to keep the lawn & professionally landscaped gardens vibrant. New 4 BD septic to be installed prior to close.
Last Agent to Sell the Property
Coldwell Banker Realty - Plymouth Listed on: 03/31/2025

Home Details
Home Type
- Single Family
Est. Annual Taxes
- $8,251
Year Built
- Built in 2000 | Remodeled
Lot Details
- 1.15 Acre Lot
- Waterfront
- Stone Wall
- Landscaped Professionally
- Level Lot
- Sprinkler System
- Cleared Lot
- Garden
- Property is zoned RR
HOA Fees
- $42 Monthly HOA Fees
Parking
- 2 Car Attached Garage
- Driveway
- Open Parking
- Off-Street Parking
Home Design
- Colonial Architecture
- Frame Construction
- Blown Fiberglass Insulation
- Shingle Roof
- Concrete Perimeter Foundation
Interior Spaces
- Open Floorplan
- Central Vacuum
- Recessed Lighting
- Decorative Lighting
- 1 Fireplace
- Sliding Doors
- Insulated Doors
- Sunken Living Room
- Dining Area
- Home Office
Kitchen
- Range<<rangeHoodToken>>
- <<microwave>>
- Dishwasher
- Wine Cooler
- Stainless Steel Appliances
- Kitchen Island
- Solid Surface Countertops
Flooring
- Wood
- Wall to Wall Carpet
- Ceramic Tile
- Vinyl
Bedrooms and Bathrooms
- 4 Bedrooms
- Primary bedroom located on second floor
- Custom Closet System
- Linen Closet
- Walk-In Closet
- <<tubWithShowerToken>>
- Linen Closet In Bathroom
Laundry
- Dryer
- Washer
Partially Finished Basement
- Basement Fills Entire Space Under The House
- Interior Basement Entry
Outdoor Features
- Bulkhead
- Deck
- Patio
- Outdoor Storage
Location
- Property is near schools
Utilities
- No Cooling
- 3 Heating Zones
- Heating System Uses Oil
- Baseboard Heating
- 220 Volts
- Electric Water Heater
- Private Sewer
Listing and Financial Details
- Assessor Parcel Number M:0051 B:0000 L:004S52,3953775
Community Details
Overview
- Harrison Woods Subdivision
Amenities
- Medical Services
- Shops
Ownership History
Purchase Details
Home Financials for this Owner
Home Financials are based on the most recent Mortgage that was taken out on this home.Purchase Details
Home Financials for this Owner
Home Financials are based on the most recent Mortgage that was taken out on this home.Purchase Details
Purchase Details
Similar Homes in Plymouth, MA
Home Values in the Area
Average Home Value in this Area
Purchase History
| Date | Type | Sale Price | Title Company |
|---|---|---|---|
| Deed | $819,000 | None Available | |
| Deed | $819,000 | None Available | |
| Not Resolvable | $412,000 | -- | |
| Deed | $381,000 | -- | |
| Deed | $381,000 | -- | |
| Deed | $85,000 | -- | |
| Deed | $85,000 | -- |
Mortgage History
| Date | Status | Loan Amount | Loan Type |
|---|---|---|---|
| Open | $804,165 | FHA | |
| Closed | $804,165 | FHA | |
| Previous Owner | $120,000 | Credit Line Revolving | |
| Previous Owner | $292,000 | Stand Alone Refi Refinance Of Original Loan | |
| Previous Owner | $184,000 | Stand Alone Refi Refinance Of Original Loan | |
| Previous Owner | $197,760 | New Conventional | |
| Previous Owner | $303,000 | No Value Available |
Property History
| Date | Event | Price | Change | Sq Ft Price |
|---|---|---|---|---|
| 05/28/2025 05/28/25 | Sold | $819,000 | 0.0% | $307 / Sq Ft |
| 04/27/2025 04/27/25 | Pending | -- | -- | -- |
| 04/18/2025 04/18/25 | Price Changed | $819,000 | -3.5% | $307 / Sq Ft |
| 03/31/2025 03/31/25 | For Sale | $849,000 | +106.1% | $319 / Sq Ft |
| 07/31/2014 07/31/14 | Sold | $412,000 | -4.0% | $155 / Sq Ft |
| 07/07/2014 07/07/14 | Pending | -- | -- | -- |
| 03/18/2014 03/18/14 | For Sale | $429,000 | -- | $161 / Sq Ft |
Tax History Compared to Growth
Tax History
| Year | Tax Paid | Tax Assessment Tax Assessment Total Assessment is a certain percentage of the fair market value that is determined by local assessors to be the total taxable value of land and additions on the property. | Land | Improvement |
|---|---|---|---|---|
| 2025 | $8,251 | $650,200 | $230,400 | $419,800 |
| 2024 | $7,861 | $610,800 | $210,500 | $400,300 |
| 2023 | $7,654 | $558,300 | $190,500 | $367,800 |
| 2022 | $7,278 | $471,700 | $179,400 | $292,300 |
| 2021 | $7,159 | $443,000 | $179,400 | $263,600 |
| 2020 | $6,980 | $426,900 | $163,700 | $263,200 |
| 2019 | $6,924 | $418,600 | $153,200 | $265,400 |
| 2018 | $6,716 | $408,000 | $142,700 | $265,300 |
| 2017 | $6,257 | $377,400 | $142,700 | $234,700 |
| 2016 | $6,000 | $368,800 | $132,200 | $236,600 |
| 2015 | $5,677 | $365,300 | $126,900 | $238,400 |
| 2014 | $5,308 | $350,800 | $126,900 | $223,900 |
Agents Affiliated with this Home
-
Donna McGoff

Seller's Agent in 2025
Donna McGoff
Coldwell Banker Realty - Plymouth
(508) 942-0911
48 Total Sales
-
George Jamieson

Buyer's Agent in 2025
George Jamieson
Coldwell Banker Realty - Scituate
(781) 659-7955
16 Total Sales
-
Mary Randall
M
Seller's Agent in 2014
Mary Randall
William Raveis Real Estate & Home Services
(508) 776-0075
15 Total Sales
-
Susana Murphy

Buyer's Agent in 2014
Susana Murphy
Alante Real Estate
(508) 345-5632
95 Total Sales
Map
Source: MLS Property Information Network (MLS PIN)
MLS Number: 73348967
APN: PLYM-000051-000000-000004S-000052
- 475 Ship Pond Rd
- 73 Bayden Path
- 11 Nautical Way
- 12 Columbia Rd
- 1029 Old Sandwich Rd
- 1397 State Rd
- 1710 State Rd
- 14 Brigantine Cir
- 107 Shore Dr
- 33 Seabiscuit Dr
- 017-034 Seabiscuit Dr
- 017-011 Seabiscuit Dr
- 017-047 Seabiscuit Dr
- 71 Cottage Cove
- 22 Cottage Cove
- 32 Shore Dr
- 21 Shore Dr
- 28 Picket Fence
- 51 Shore Dr
- 296 Center Hill Rd
