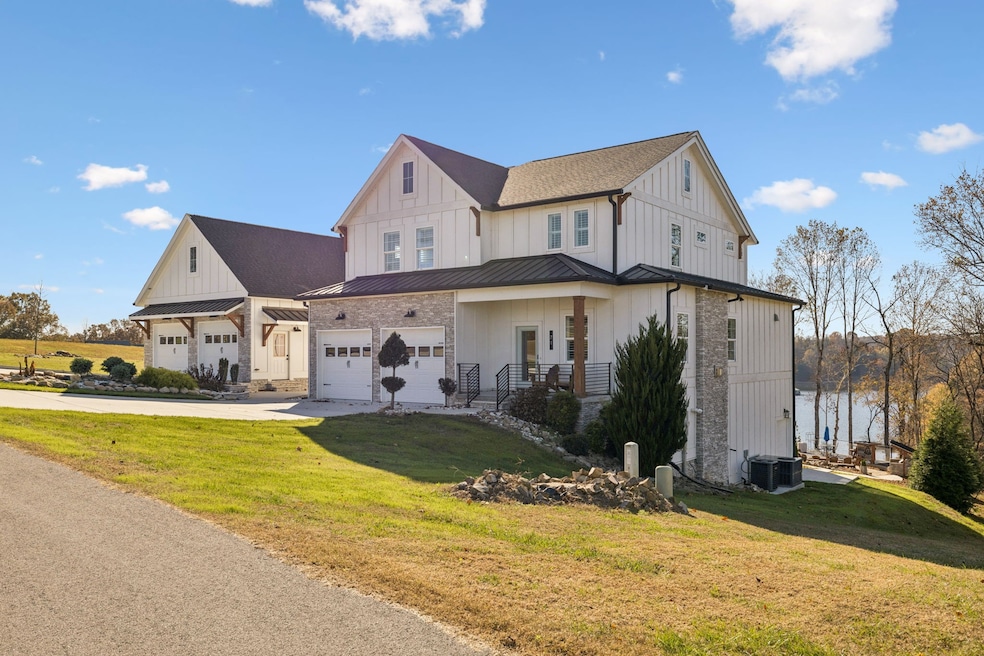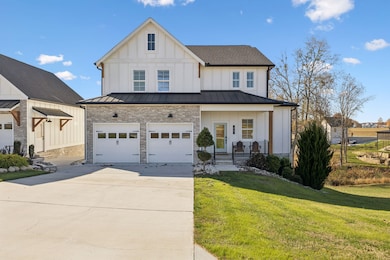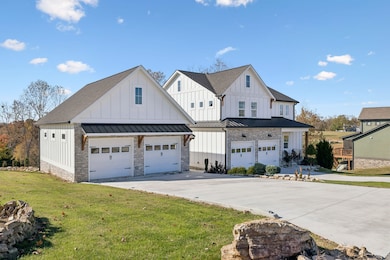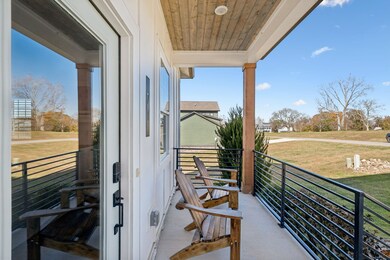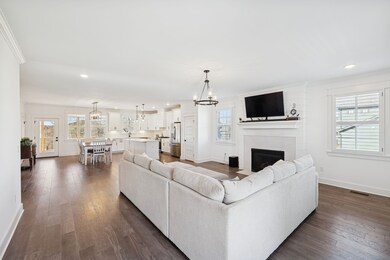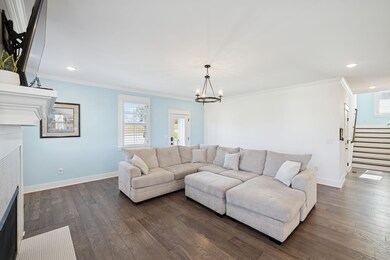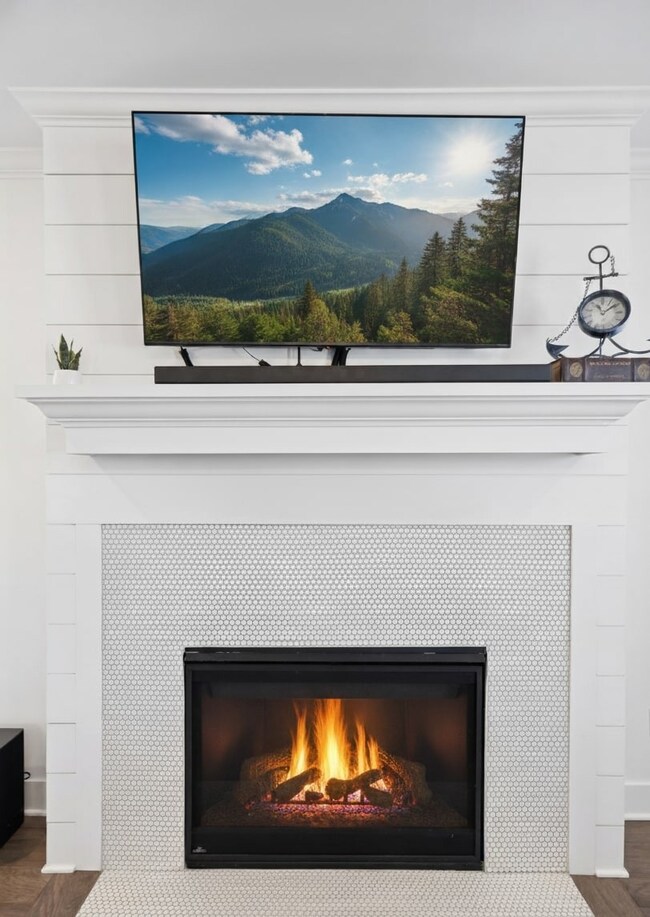71 Fanning Bend Dr Winchester, TN 37398
Estimated payment $6,775/month
Highlights
- Lake Front
- Open Floorplan
- Deck
- Spa
- Clubhouse
- Contemporary Architecture
About This Home
Lake Luxury Awaits in Fanning Bend! Discover the pinnacle of Tims Ford Lake living in this stunning, maintained 4 bedroom, 3 bath home located on one of the largest lots in Fanning Bend Subdivision. The heart of this home is the exceptional outdoor living space. Enjoy the screened back porch, unwinding in the hot tub, or host friends around the custom backyard firepit. Step inside to an open-concept floor plan designed for effortless entertaining. The kitchen boasts with an island, quartz countertops, and pantry. Enjoy cozy nights by the gas log fireplace in the spacious living room. One bedroom & full bath located on the main level. Upstairs the primary suite features an extra-large, spa-like tile shower. Storage is no longer a concern! In addition to the attached two car garage, this property features an oversized detached 2-car garage heated & cooled plus a separate water heater & epoxy floor. The property has a full irrigation system. A deeded boat slip with lift is included. This is more than a home; it's your lakeside sanctuary. Don't miss this rare opportunity for a full featured Tims Ford Lake Property.
Listing Agent
Onward Real Estate Brokerage Phone: 6155860900 License #276665 Listed on: 11/14/2025

Home Details
Home Type
- Single Family
Est. Annual Taxes
- $3,686
Year Built
- Built in 2021
Lot Details
- 0.61 Acre Lot
- Lake Front
- Corner Lot
HOA Fees
- $275 Monthly HOA Fees
Parking
- 4 Car Attached Garage
- 8 Open Parking Spaces
- Front Facing Garage
- Garage Door Opener
- Driveway
Home Design
- Contemporary Architecture
- Shingle Roof
- Stone Siding
Interior Spaces
- 2,583 Sq Ft Home
- Property has 2 Levels
- Open Floorplan
- Ceiling Fan
- Gas Fireplace
- Family Room with Fireplace
- Combination Dining and Living Room
- Home Office
- Screened Porch
- Interior Storage Closet
- Lake Views
- Crawl Space
Kitchen
- Gas Oven
- Gas Range
- Microwave
- Ice Maker
- Dishwasher
- Stainless Steel Appliances
- Disposal
Flooring
- Wood
- Tile
Bedrooms and Bathrooms
- 4 Bedrooms | 1 Main Level Bedroom
- Walk-In Closet
- 3 Full Bathrooms
- Double Vanity
Laundry
- Dryer
- Washer
Home Security
- Carbon Monoxide Detectors
- Fire and Smoke Detector
Eco-Friendly Details
- Smart Irrigation
Outdoor Features
- Spa
- Dock Permitted
- Deck
Schools
- Broadview Elementary School
- North Middle School
- Franklin Co High School
Utilities
- Central Heating and Cooling System
- Heating System Uses Natural Gas
- Underground Utilities
- High-Efficiency Water Heater
- STEP System includes septic tank and pump
- High Speed Internet
- Cable TV Available
Listing and Financial Details
- Assessor Parcel Number 053K A 12900 000
Community Details
Overview
- Association fees include recreation facilities
- Fanning Bend Subdivision
Amenities
- Clubhouse
Recreation
- Community Pool
Map
Home Values in the Area
Average Home Value in this Area
Tax History
| Year | Tax Paid | Tax Assessment Tax Assessment Total Assessment is a certain percentage of the fair market value that is determined by local assessors to be the total taxable value of land and additions on the property. | Land | Improvement |
|---|---|---|---|---|
| 2024 | $3,686 | $184,750 | $50,000 | $134,750 |
| 2023 | $3,603 | $184,750 | $50,000 | $134,750 |
| 2022 | $3,386 | $180,550 | $50,000 | $130,550 |
| 2021 | $2,720 | $180,550 | $50,000 | $130,550 |
| 2020 | $648 | $22,500 | $22,500 | $0 |
| 2019 | $648 | $22,500 | $22,500 | $0 |
| 2018 | $602 | $22,500 | $22,500 | $0 |
| 2017 | $602 | $22,500 | $22,500 | $0 |
| 2016 | $602 | $22,500 | $22,500 | $0 |
| 2015 | $602 | $22,500 | $22,500 | $0 |
| 2014 | -- | $22,500 | $0 | $0 |
Property History
| Date | Event | Price | List to Sale | Price per Sq Ft | Prior Sale |
|---|---|---|---|---|---|
| 11/14/2025 11/14/25 | For Sale | $1,175,000 | +106.2% | $455 / Sq Ft | |
| 01/29/2021 01/29/21 | Sold | $569,783 | +3.6% | $227 / Sq Ft | View Prior Sale |
| 08/11/2020 08/11/20 | Pending | -- | -- | -- | |
| 07/31/2020 07/31/20 | For Sale | $549,900 | -- | $219 / Sq Ft |
Purchase History
| Date | Type | Sale Price | Title Company |
|---|---|---|---|
| Warranty Deed | $569,783 | Security T&E Co Llc |
Mortgage History
| Date | Status | Loan Amount | Loan Type |
|---|---|---|---|
| Open | $369,783 | New Conventional |
Source: Realtracs
MLS Number: 3046059
APN: 053K-A-129.00
- 169 Joy Cir
- 61 Joy Cir
- 712 Fanning Bend Dr
- 97 Shady Cove Ln
- 0 E Rockcrest Cir
- 0 Shady Cove Ln Unit RTC2981434
- 1750 Awalt Dr
- 959 Fanning Bend Dr
- 44 Rocky Hollow Dr
- 891 Hopkins Ln
- FB 217 Plan at Fanning Bend
- 947 Fanning Bend Dr
- FB 175 Plan at Fanning Bend
- 106 Clearview Cir
- 427 Bell Memorial Dr
- 740 Bluff Dr
- 0 Owl Hollow Ln
- 282 Owl Hollow Ln
- 3 Summer Lake Ct
- 11 Summer Lake Ct
- 4 Whippoorwill Cove Rd
- 2485 Pleasant Grove Rd
- 2965 Old Tullahoma Rd
- 463 Evans Dr
- 470 Lakeview St
- 1001 Hurricane Rd
- 17 Anderton Dr
- 504 River Watch Way
- 622 River Watch Way
- 204 Barefoot Way
- 508 6th Ave NW
- 114 Garden St
- 44 S Jefferson St Unit Suite 204
- 101 W Wilson St
- 9 S College St
- 9 S College St Unit Historic Hideaway #9
- 74 Summerset Dr
- 69 Hasty Hollow Rd
- 410 Charles Ave
- 414 Charles Ave
