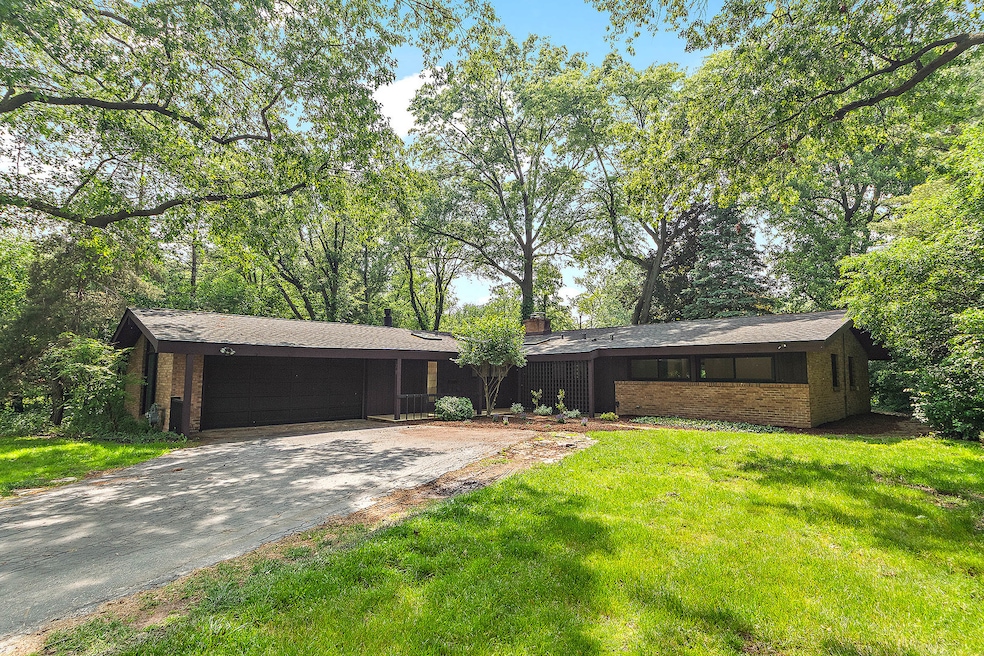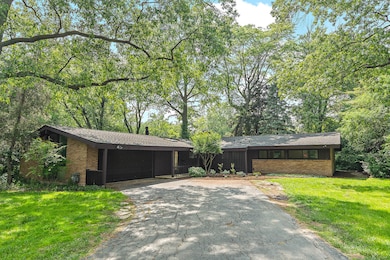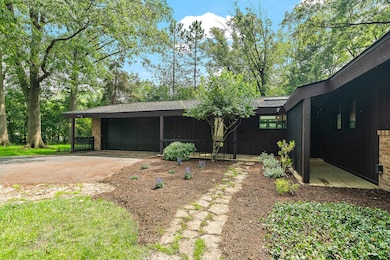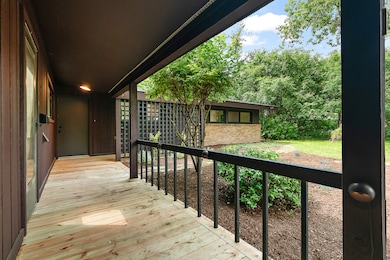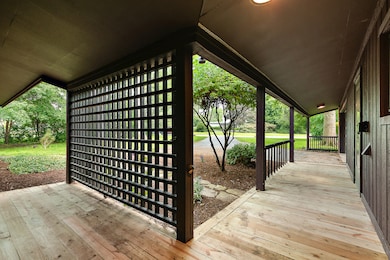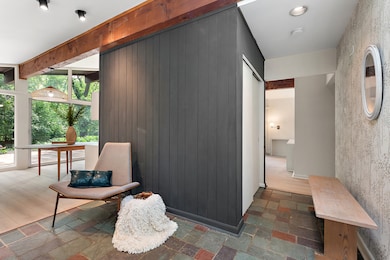
71 Graymoor Ln Olympia Fields, IL 60461
Highlights
- 0.68 Acre Lot
- Family Room with Fireplace
- L-Shaped Dining Room
- Homewood-Flossmoor High School Rated A-
- Ranch Style House
- Laundry Room
About This Home
As of July 2025MULTIPLE OFFERS RECEIVED - PLEASE PRESENT BEST AND FINAL BY MONDAY 6/16 AT 3PM. COMPLETELY RESTORED AND REMODELED MCM RANCH! Another fantastic renovation by the seller, who carefully preserves original architectural integrity while updating. As you approach this gem you will love how it nestles into the almost 3/4 acre lot. Freshly painted exterior really makes it pop. Walk in on the front porch to the welcoming foyer with beautiful original slate and a touch of the lovely original wallpaper. Beyond the foyer is the show-stopping living room with lovely fireplace and accent wall, and enormous windows overlooking the natural landscape, and allowing tons of light and air in through the wall of sliding doors to the expansive deck from both the living room and the attached dining room. From there you enter the kitchen/family room space. The kitchen has been completely redesigned and updated but the style is very much in line with the clean lines of MCM design. The family room has lots of built-in cabinets too and again, a wall of windows bringing nature and light in. Between the kitchen and deep 2 car attached garage is a mudroom/laundry room with additional storage and a half bath. On the other side of the home is the bedroom wing, with 4 bedrooms, and 2 completely remodeled baths including a primary suite. Windows throughout much of the house are brand new custom windows to keep in style with the originals. This house has a NEW roof, NEW skylights, NEW exterior paint, NEW kitchen appliances, NEW kitchen cabinets and counters, NEW bathrooms, NEW flooring throughout and recent HVAC/hot water. Located in the Flossmoor (Western Ave) school district, and HF High School district.
Home Details
Home Type
- Single Family
Est. Annual Taxes
- $8,188
Year Built
- Built in 1960
Lot Details
- 0.68 Acre Lot
- Lot Dimensions are 192x224x132x204
Parking
- 2 Car Garage
- Parking Included in Price
Home Design
- Ranch Style House
- Brick Exterior Construction
- Asphalt Roof
Interior Spaces
- 2,470 Sq Ft Home
- Entrance Foyer
- Family Room with Fireplace
- 2 Fireplaces
- Living Room with Fireplace
- L-Shaped Dining Room
- Dishwasher
Bedrooms and Bathrooms
- 4 Bedrooms
- 4 Potential Bedrooms
Laundry
- Laundry Room
- Dryer
Schools
- Western Avenue Elementary School
- Parker Junior High School
- Homewood-Flossmoor High School
Utilities
- Central Air
- Heating System Uses Natural Gas
- Lake Michigan Water
Listing and Financial Details
- Senior Tax Exemptions
- Homeowner Tax Exemptions
Ownership History
Purchase Details
Home Financials for this Owner
Home Financials are based on the most recent Mortgage that was taken out on this home.Purchase Details
Similar Homes in the area
Home Values in the Area
Average Home Value in this Area
Purchase History
| Date | Type | Sale Price | Title Company |
|---|---|---|---|
| Deed | $210,000 | Chicago Title | |
| Deed | $210,000 | Chicago Title | |
| Warranty Deed | -- | -- |
Property History
| Date | Event | Price | Change | Sq Ft Price |
|---|---|---|---|---|
| 07/18/2025 07/18/25 | Sold | $497,000 | -0.6% | $201 / Sq Ft |
| 06/16/2025 06/16/25 | Pending | -- | -- | -- |
| 06/09/2025 06/09/25 | For Sale | $500,000 | +138.1% | $202 / Sq Ft |
| 12/17/2024 12/17/24 | Sold | $210,000 | -- | $85 / Sq Ft |
| 11/20/2024 11/20/24 | Pending | -- | -- | -- |
Tax History Compared to Growth
Tax History
| Year | Tax Paid | Tax Assessment Tax Assessment Total Assessment is a certain percentage of the fair market value that is determined by local assessors to be the total taxable value of land and additions on the property. | Land | Improvement |
|---|---|---|---|---|
| 2024 | $8,188 | $28,001 | $10,469 | $17,532 |
| 2023 | $7,988 | $28,001 | $10,469 | $17,532 |
| 2022 | $7,988 | $23,151 | $8,973 | $14,178 |
| 2021 | $8,072 | $23,150 | $8,973 | $14,177 |
| 2020 | $7,844 | $23,150 | $8,973 | $14,177 |
| 2019 | $10,215 | $27,885 | $8,225 | $19,660 |
| 2018 | $9,900 | $27,885 | $8,225 | $19,660 |
| 2017 | $9,800 | $27,885 | $8,225 | $19,660 |
| 2016 | $9,065 | $23,889 | $7,477 | $16,412 |
| 2015 | $8,954 | $23,889 | $7,477 | $16,412 |
| 2014 | $7,936 | $23,889 | $7,477 | $16,412 |
| 2013 | $8,484 | $27,737 | $7,477 | $20,260 |
Agents Affiliated with this Home
-
V
Seller's Agent in 2025
Vicki Stevenson
eXp Realty
-
L
Buyer's Agent in 2025
Lou Zucaro
Baird Warner
-
N
Buyer's Agent in 2024
Non Member
NON MEMBER
Map
Source: Midwest Real Estate Data (MRED)
MLS Number: 12385777
APN: 32-18-106-009-0000
- 56 Graymoor Ln
- 84 Graymoor Ln
- 226 Cove Dr
- 640 Enterprise Rd
- 215 Shea Ct
- 482 Fitch Rd
- 436 Wood St
- 20020 Western Ave
- 1820 Princeton Rd
- 736 Enterprise Ct
- 353 202nd St
- 1816 Princeton Rd
- 421 Carey Ct
- 345 W Joe Orr Rd
- 246 Vollmer Rd Unit B2
- 818 Thomas St
- 823 Bradoc St
- 190 Sherry Ln
- 2592 Oakwood Dr
- 733 Ashland Ave
