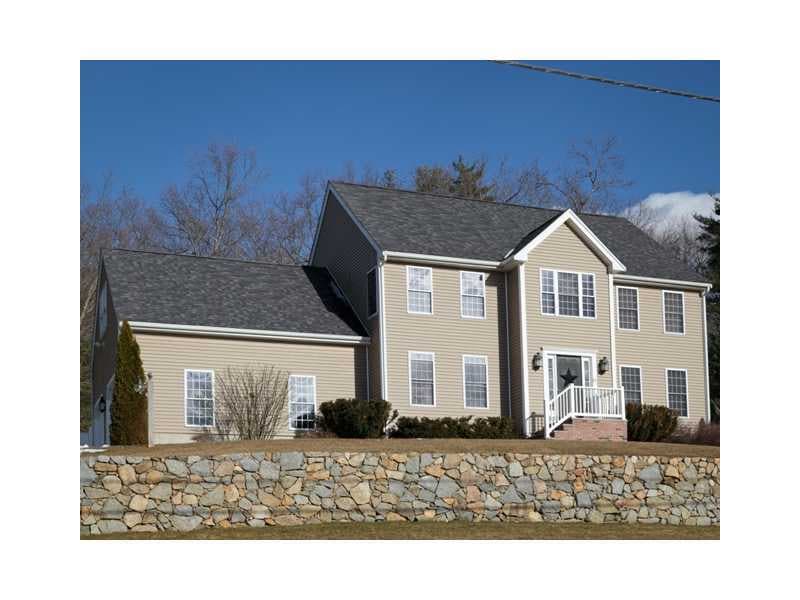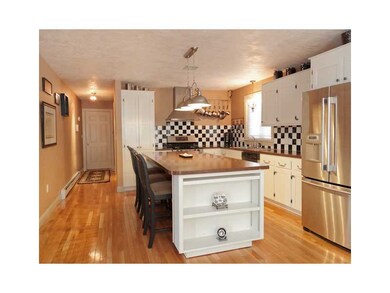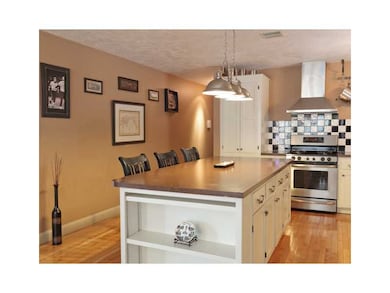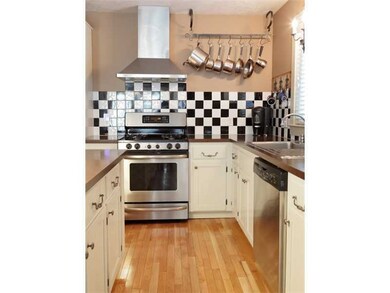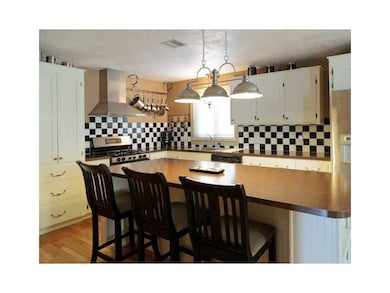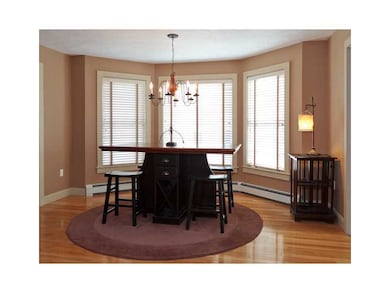
71 Highridge Rd Bellingham, MA 02019
Highlights
- Colonial Architecture
- 2 Car Attached Garage
- Baseboard Heating
- Wood Flooring
- Central Air
- Fenced
About This Home
As of April 2020Meticulously maintained colonial in sought after Highridge Estates. Awesome floor plan with oversized eat in kitchen with open concept flowing directly into family room with cathedral and gorgeous formal dining room. Hardwood flooring throughout!
Last Agent to Sell the Property
Jeffrey Allaire
Century 21 Commonwealth License #RES.0031063 Listed on: 04/01/2013
Last Buyer's Agent
Non-Mls Member
Non-Mls Member
Home Details
Home Type
- Single Family
Est. Annual Taxes
- $6,284
Year Built
- Built in 2003
Lot Details
- 0.57 Acre Lot
- Fenced
Parking
- 2 Car Attached Garage
- Driveway
Home Design
- Colonial Architecture
- Vinyl Siding
Interior Spaces
- 2,827 Sq Ft Home
- 2-Story Property
- Fireplace Features Masonry
- Basement Fills Entire Space Under The House
Kitchen
- Oven
- Range with Range Hood
- Dishwasher
- Disposal
Flooring
- Wood
- Ceramic Tile
Bedrooms and Bathrooms
- 4 Bedrooms
- 3 Full Bathrooms
Utilities
- Central Air
- Heating System Uses Gas
- Baseboard Heating
- 200+ Amp Service
- Gas Water Heater
Community Details
- Highridge Estates Subdivision
Listing and Financial Details
- Legal Lot and Block 0036 / 001
- Assessor Parcel Number 71HIGHRIDGERDBELL
Ownership History
Purchase Details
Purchase Details
Purchase Details
Purchase Details
Purchase Details
Purchase Details
Similar Homes in Bellingham, MA
Home Values in the Area
Average Home Value in this Area
Purchase History
| Date | Type | Sale Price | Title Company |
|---|---|---|---|
| Quit Claim Deed | -- | None Available | |
| Quit Claim Deed | -- | None Available | |
| Quit Claim Deed | -- | None Available | |
| Deed | -- | -- | |
| Deed | -- | -- | |
| Deed | -- | -- | |
| Deed | -- | -- | |
| Deed | $570,000 | -- | |
| Deed | $439,900 | -- | |
| Deed | -- | -- | |
| Deed | -- | -- | |
| Deed | $570,000 | -- |
Mortgage History
| Date | Status | Loan Amount | Loan Type |
|---|---|---|---|
| Previous Owner | $483,312 | FHA | |
| Previous Owner | $400,143 | No Value Available |
Property History
| Date | Event | Price | Change | Sq Ft Price |
|---|---|---|---|---|
| 04/03/2020 04/03/20 | Sold | $597,500 | +1.7% | $211 / Sq Ft |
| 01/19/2020 01/19/20 | Pending | -- | -- | -- |
| 01/08/2020 01/08/20 | For Sale | $587,500 | +17.5% | $208 / Sq Ft |
| 06/27/2013 06/27/13 | Sold | $500,000 | -1.9% | $177 / Sq Ft |
| 05/28/2013 05/28/13 | Pending | -- | -- | -- |
| 04/01/2013 04/01/13 | For Sale | $509,900 | -- | $180 / Sq Ft |
Tax History Compared to Growth
Tax History
| Year | Tax Paid | Tax Assessment Tax Assessment Total Assessment is a certain percentage of the fair market value that is determined by local assessors to be the total taxable value of land and additions on the property. | Land | Improvement |
|---|---|---|---|---|
| 2025 | $8,746 | $696,300 | $182,900 | $513,400 |
| 2024 | $8,333 | $648,000 | $167,000 | $481,000 |
| 2023 | $8,027 | $615,100 | $159,000 | $456,100 |
| 2022 | $8,014 | $569,200 | $138,600 | $430,600 |
| 2021 | $7,701 | $534,400 | $138,600 | $395,800 |
| 2020 | $7,278 | $511,800 | $136,400 | $375,400 |
| 2019 | $7,106 | $500,100 | $136,400 | $363,700 |
| 2018 | $7,094 | $492,300 | $148,400 | $343,900 |
| 2017 | $6,876 | $479,500 | $148,400 | $331,100 |
| 2016 | $6,523 | $456,500 | $156,900 | $299,600 |
| 2015 | $6,505 | $456,500 | $156,900 | $299,600 |
| 2014 | $6,377 | $435,000 | $152,600 | $282,400 |
Agents Affiliated with this Home
-
Jeni Anderson

Seller's Agent in 2020
Jeni Anderson
Keller Williams Elite
(971) 222-1601
4 in this area
18 Total Sales
-
Nancy Coppola

Buyer's Agent in 2020
Nancy Coppola
Earle Coppola Real Estate LLC
(617) 584-3160
16 Total Sales
-
J
Seller's Agent in 2013
Jeffrey Allaire
Century 21 Commonwealth
-
N
Buyer's Agent in 2013
Non-Mls Member
Non-Mls Member
Map
Source: State-Wide MLS
MLS Number: 1037006
APN: BELL-000081-000001-000036
- 352 Lake St
- 2 Heights Rd
- 230 Prospect St
- 105 Louise Dr
- 5 Tuscany Dr Unit 5
- 900 Washington St
- 468 Lake St
- 1 Clover Dr
- 20 Bertine St
- 7 Clover Dr
- 8 Mercer Ln
- 3 Cypress Cir Unit 3
- 66 Palmetto Dr Unit 66
- 65 Palmetto Dr Unit 65
- 27 Lilac Ave
- 21 Palmetto Dr Unit 21
- 2470 West St
- 24 Palmetto Dr Unit 24
- 74 Oxford Dr
- 700 S Main St
