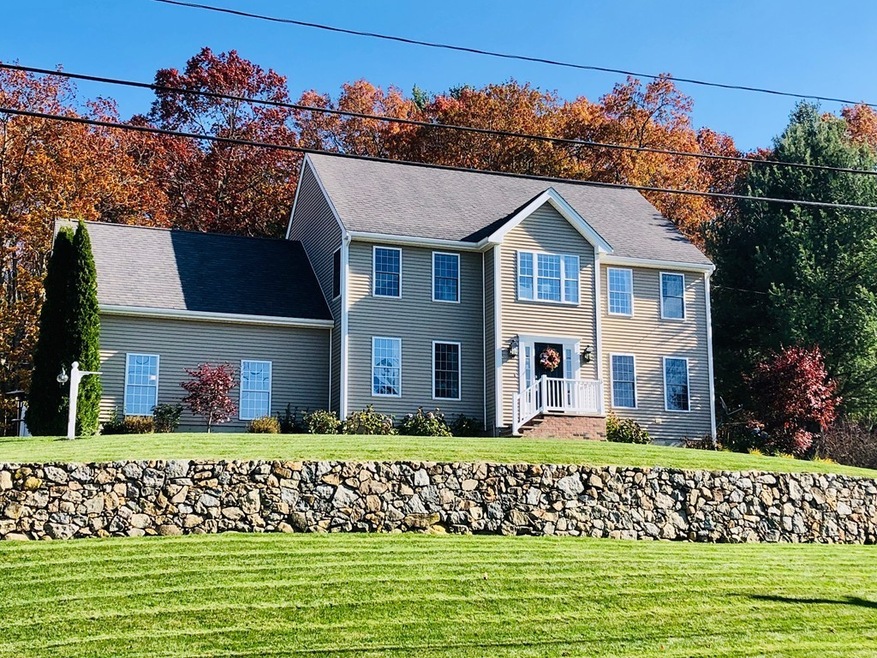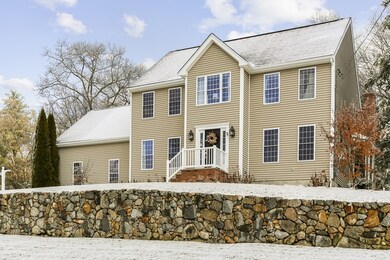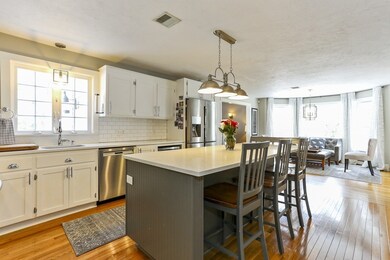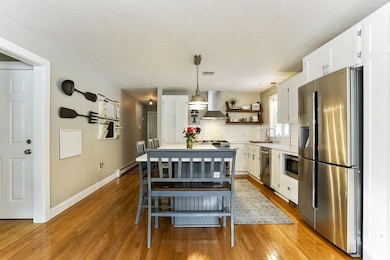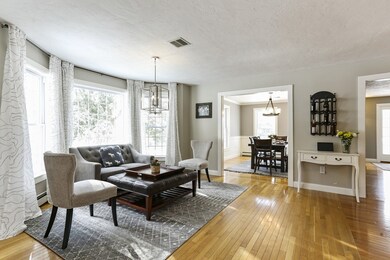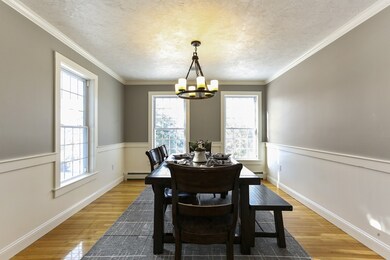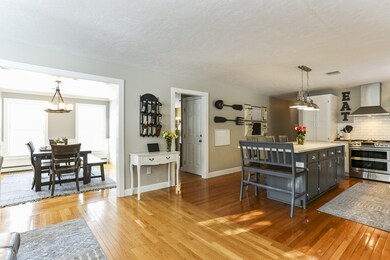
71 Highridge Rd Bellingham, MA 02019
Highlights
- Landscaped Professionally
- Wood Flooring
- Forced Air Heating and Cooling System
- Deck
- Security Service
About This Home
As of April 2020FRESH, FABULOUS, BETTER-THAN-NEW Colonial, Nestled in Desirable Highridge Estates..Absolutely Nothing to do but MOVE IN and ENJOY! This home has it all: Sparkling Light Filled Kitchen Remodeled with Quartz Countertops,Gorgeous Subway Tile,5 Burner GAS Range with Double Oven,Oversized Center Island. Gleaming HDWD floors carry thru to Formal Dining Rm and Spacious Cathedral Family Rm showcasing wood burning Fireplace. Full Bath with Laundry and Private Living Rm/Office complete First Floor. Upstairs you'll find King sized Master with HDWDs, Oversized Bath with Soaking Tub and Shower. Located off Master is Bright and Sunny Sitting Rm/Office with Double Closets, a Perfect Retreat! Also 3 Spacious Bedrms with HDWD and Main Bath. *Freshly Painted Interior* New Water Heater*HDWDs Throughout* Overlooking Deck you'll find Manicured Yard, Fenced, Level and Private, perfect for Entertaining and Relaxing with Family & Friends! Convenient to Commuter Rail & Major Routes. SHOW & SELL!!
Home Details
Home Type
- Single Family
Est. Annual Taxes
- $8,746
Year Built
- Built in 2003
Lot Details
- Year Round Access
- Landscaped Professionally
- Sprinkler System
Parking
- 2 Car Garage
Kitchen
- Range with Range Hood
- Dishwasher
- Disposal
Flooring
- Wood
- Tile
Outdoor Features
- Deck
- Rain Gutters
Utilities
- Forced Air Heating and Cooling System
- Heating System Uses Gas
- Natural Gas Water Heater
- Cable TV Available
Additional Features
- Basement
Community Details
- Security Service
Listing and Financial Details
- Assessor Parcel Number M:0081 B:0001 L:0036
Ownership History
Purchase Details
Purchase Details
Purchase Details
Purchase Details
Purchase Details
Purchase Details
Similar Homes in Bellingham, MA
Home Values in the Area
Average Home Value in this Area
Purchase History
| Date | Type | Sale Price | Title Company |
|---|---|---|---|
| Quit Claim Deed | -- | None Available | |
| Quit Claim Deed | -- | None Available | |
| Quit Claim Deed | -- | None Available | |
| Deed | -- | -- | |
| Deed | -- | -- | |
| Deed | -- | -- | |
| Deed | -- | -- | |
| Deed | $570,000 | -- | |
| Deed | $439,900 | -- | |
| Deed | -- | -- | |
| Deed | -- | -- | |
| Deed | $570,000 | -- |
Mortgage History
| Date | Status | Loan Amount | Loan Type |
|---|---|---|---|
| Previous Owner | $483,312 | FHA | |
| Previous Owner | $400,143 | No Value Available |
Property History
| Date | Event | Price | Change | Sq Ft Price |
|---|---|---|---|---|
| 04/03/2020 04/03/20 | Sold | $597,500 | +1.7% | $211 / Sq Ft |
| 01/19/2020 01/19/20 | Pending | -- | -- | -- |
| 01/08/2020 01/08/20 | For Sale | $587,500 | +17.5% | $208 / Sq Ft |
| 06/27/2013 06/27/13 | Sold | $500,000 | -1.9% | $177 / Sq Ft |
| 05/28/2013 05/28/13 | Pending | -- | -- | -- |
| 04/01/2013 04/01/13 | For Sale | $509,900 | -- | $180 / Sq Ft |
Tax History Compared to Growth
Tax History
| Year | Tax Paid | Tax Assessment Tax Assessment Total Assessment is a certain percentage of the fair market value that is determined by local assessors to be the total taxable value of land and additions on the property. | Land | Improvement |
|---|---|---|---|---|
| 2025 | $8,746 | $696,300 | $182,900 | $513,400 |
| 2024 | $8,333 | $648,000 | $167,000 | $481,000 |
| 2023 | $8,027 | $615,100 | $159,000 | $456,100 |
| 2022 | $8,014 | $569,200 | $138,600 | $430,600 |
| 2021 | $7,701 | $534,400 | $138,600 | $395,800 |
| 2020 | $7,278 | $511,800 | $136,400 | $375,400 |
| 2019 | $7,106 | $500,100 | $136,400 | $363,700 |
| 2018 | $7,094 | $492,300 | $148,400 | $343,900 |
| 2017 | $6,876 | $479,500 | $148,400 | $331,100 |
| 2016 | $6,523 | $456,500 | $156,900 | $299,600 |
| 2015 | $6,505 | $456,500 | $156,900 | $299,600 |
| 2014 | $6,377 | $435,000 | $152,600 | $282,400 |
Agents Affiliated with this Home
-
Jeni Anderson

Seller's Agent in 2020
Jeni Anderson
Keller Williams Elite
(971) 222-1601
4 in this area
18 Total Sales
-
Nancy Coppola

Buyer's Agent in 2020
Nancy Coppola
Earle Coppola Real Estate LLC
(617) 584-3160
16 Total Sales
-
J
Seller's Agent in 2013
Jeffrey Allaire
Century 21 Commonwealth
-
N
Buyer's Agent in 2013
Non-Mls Member
Non-Mls Member
Map
Source: MLS Property Information Network (MLS PIN)
MLS Number: 72605529
APN: BELL-000081-000001-000036
- 352 Lake St
- 2 Heights Rd
- 230 Prospect St
- 105 Louise Dr
- 5 Tuscany Dr Unit 5
- 900 Washington St
- 468 Lake St
- 1 Clover Dr
- 20 Bertine St
- 7 Clover Dr
- 8 Mercer Ln
- 3 Cypress Cir Unit 3
- 66 Palmetto Dr Unit 66
- 65 Palmetto Dr Unit 65
- 27 Lilac Ave
- 21 Palmetto Dr Unit 21
- 2470 West St
- 24 Palmetto Dr Unit 24
- 74 Oxford Dr
- 700 S Main St
