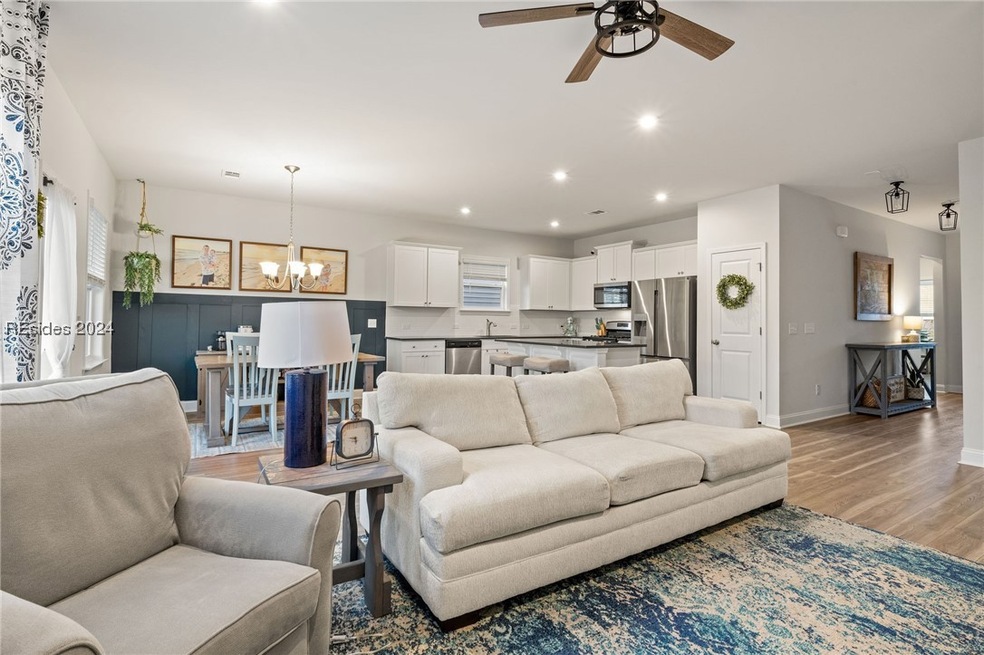
$424,900
- 2 Beds
- 2 Baths
- 1,355 Sq Ft
- 345 Northlake Village Ct
- Bluffton, SC
Experience the best of Sun City living in this upgraded Steel Creek model, featuring over $51K in builder upgrades & owner enhancements. Breathtaking lagoon views are showcased from the open concept living area & luxurious primary suite, where natural light fills every corner & creates a seamless flow between indoor & outdoor spaces. The gourmet kitchen boasts upgraded stainless steel appliances,
The Elliott Team Charter One Realty
