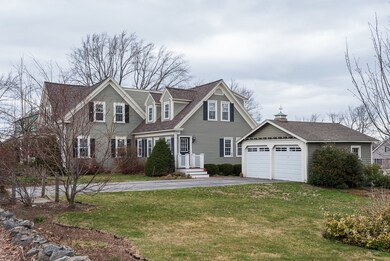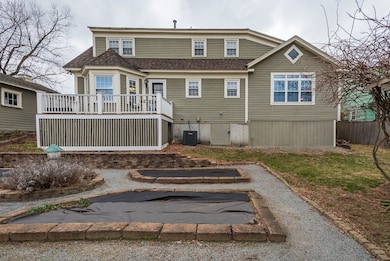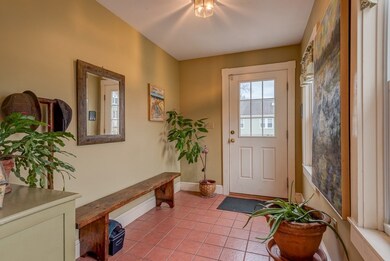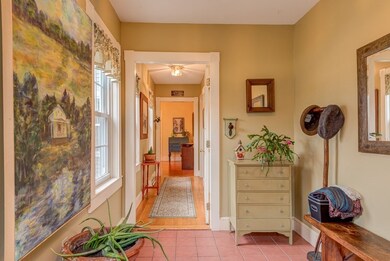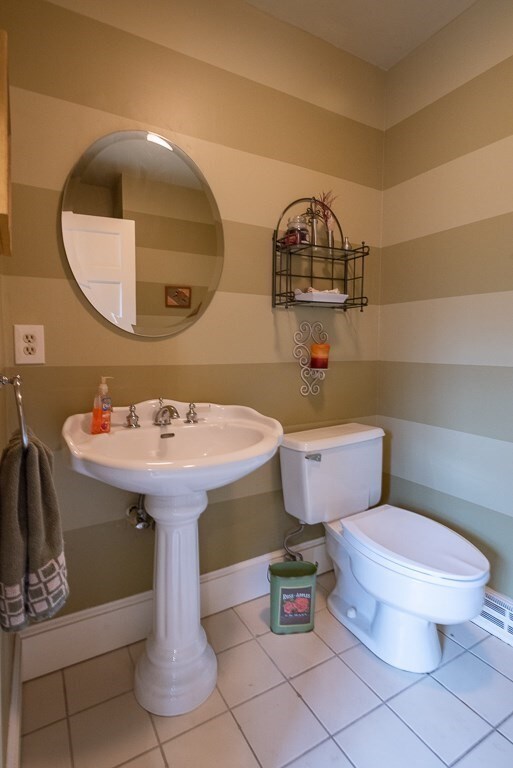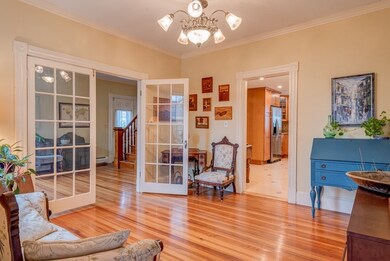
71 Holbrook Ave Lowell, MA 01852
Belvidere NeighborhoodEstimated Value: $753,000 - $860,000
Highlights
- Fruit Trees
- Wood Flooring
- Patio
- Wood Burning Stove
- Balcony
- Security Service
About This Home
As of May 2021This picture perfect 4 bedroom home is located in the desirable Belvidere neighborhood! Inside a flexible floor plan with spacious sun filled rooms greets you. A chef's kitchen opens to an incredible family room with cathedral, wood beamed ceilings & a Jotul wood stove, a perfect comfy retreat! Formal Dining Room, LR, Study, & wonderful Mud room entry. Choose from a first or second floor Master Suite, one with a balcony overlooking the gardens, and both with full baths. Two more 2nd floor bedrooms with bath round out the living area. Outdoors a gardener's delight awaits! Perfectly laid out raised beds, tons of perennials, blueberry and raspberry bushes as well as fruit trees. A Lovely patio area makes this a private oasis all your own! 2 car garage and shed. Easy access to commuter Rts.495, 93 and Rt.3, 2 golf clubs and all that Lowell has to offer!
Home Details
Home Type
- Single Family
Est. Annual Taxes
- $8,455
Year Built
- Built in 1925
Lot Details
- Year Round Access
- Fruit Trees
- Garden
- Property is zoned SSF
Parking
- 2 Car Garage
Interior Spaces
- Wood Burning Stove
- French Doors
- Basement
Kitchen
- Range
- Dishwasher
Flooring
- Wood
- Wall to Wall Carpet
- Tile
- Vinyl
Outdoor Features
- Balcony
- Patio
- Storage Shed
Schools
- Lowell High School
Utilities
- Forced Air Heating and Cooling System
- Hot Water Baseboard Heater
- Heating System Uses Gas
- Water Holding Tank
- Natural Gas Water Heater
Community Details
- Security Service
Ownership History
Purchase Details
Home Financials for this Owner
Home Financials are based on the most recent Mortgage that was taken out on this home.Purchase Details
Home Financials for this Owner
Home Financials are based on the most recent Mortgage that was taken out on this home.Purchase Details
Purchase Details
Purchase Details
Purchase Details
Similar Homes in Lowell, MA
Home Values in the Area
Average Home Value in this Area
Purchase History
| Date | Buyer | Sale Price | Title Company |
|---|---|---|---|
| Zorokong Claudius | $629,900 | None Available | |
| Draper Lucie M | $502,000 | -- | |
| Hamel Cheryl A | $450,000 | -- | |
| Hamel Cheryl A | $450,000 | -- | |
| Diamantopoulos Gail M | $357,500 | -- | |
| Diamantopoulos Gail M | $357,500 | -- | |
| Edwards Sean | $335,000 | -- | |
| Edwards Sean | $335,000 | -- | |
| Hamel Jeffrey M | $31,500 | -- |
Mortgage History
| Date | Status | Borrower | Loan Amount |
|---|---|---|---|
| Open | Zorokong Claudius | $503,920 | |
| Closed | Zorokong Claudius | $503,920 | |
| Previous Owner | Draper Lucie M | $397,000 | |
| Previous Owner | Hamel Jeffrey M | $260,000 |
Property History
| Date | Event | Price | Change | Sq Ft Price |
|---|---|---|---|---|
| 05/28/2021 05/28/21 | Sold | $629,900 | 0.0% | $194 / Sq Ft |
| 04/14/2021 04/14/21 | Pending | -- | -- | -- |
| 04/07/2021 04/07/21 | For Sale | $629,900 | +25.5% | $194 / Sq Ft |
| 05/30/2017 05/30/17 | Sold | $502,000 | +0.4% | $155 / Sq Ft |
| 04/14/2017 04/14/17 | Pending | -- | -- | -- |
| 04/05/2017 04/05/17 | For Sale | $499,900 | -- | $154 / Sq Ft |
Tax History Compared to Growth
Tax History
| Year | Tax Paid | Tax Assessment Tax Assessment Total Assessment is a certain percentage of the fair market value that is determined by local assessors to be the total taxable value of land and additions on the property. | Land | Improvement |
|---|---|---|---|---|
| 2025 | $8,455 | $736,500 | $233,900 | $502,600 |
| 2024 | $8,250 | $692,700 | $218,600 | $474,100 |
| 2023 | $7,787 | $627,000 | $190,100 | $436,900 |
| 2022 | $7,468 | $588,500 | $167,400 | $421,100 |
| 2021 | $6,982 | $518,700 | $145,600 | $373,100 |
| 2020 | $6,685 | $500,400 | $145,600 | $354,800 |
| 2019 | $6,614 | $471,100 | $139,200 | $331,900 |
| 2018 | $6,148 | $446,700 | $132,500 | $314,200 |
| 2017 | $6,059 | $406,100 | $117,700 | $288,400 |
| 2016 | $5,709 | $376,600 | $112,100 | $264,500 |
| 2015 | $5,534 | $357,500 | $112,100 | $245,400 |
| 2013 | $4,898 | $326,300 | $115,300 | $211,000 |
Agents Affiliated with this Home
-
The Stead Team
T
Seller's Agent in 2021
The Stead Team
Advisors Living - Merrimac
(978) 887-6536
1 in this area
59 Total Sales
-
Carol Avery

Buyer's Agent in 2021
Carol Avery
Barrett Sotheby's International Realty
(978) 758-7474
1 in this area
12 Total Sales
-
Hudson Santana

Seller's Agent in 2017
Hudson Santana
Keller Williams Realty Boston Northwest
(617) 272-0842
551 Total Sales
-
Frances Markel

Buyer's Agent in 2017
Frances Markel
Keller Williams Realty-Merrimack
(978) 621-9785
207 Total Sales
Map
Source: MLS Property Information Network (MLS PIN)
MLS Number: 72809923
APN: LOWE-000263-003035-000071
- 25 Stafford Rd
- 112 Surrey Ln
- 1025 Andover St
- 48 Cooney Rd
- 95 Draper St
- 111 Draper St
- 100 Merrimack Ave Unit 41
- 100 Merrimack Ave Unit 21
- 283 Douglas Rd
- 30 Wentworth Ave
- 15 Fidler Terrace
- 67 Hood Rd
- 51 Camden St
- 21 E Durant St
- 100 E 6th St Unit 2
- 333 First Street Blvd Unit 310
- 118 Wentworth Ave
- 15 Fay Ln
- 25 Cleghorn Ln
- 1243 Andover St
- 71 Holbrook Ave
- 73 Holbrook Ave
- 70 Wetherbee Ave
- 57 Holbrook Ave
- 64 Wetherbee Ave
- 80 Wetherbee Ave
- 62 Holbrook Ave
- 66 Holbrook Ave
- 60 Wetherbee Ave
- 58 Holbrook Ave
- 46 Florence St
- 56 Wetherbee Ave
- 45 Holbrook Ave
- 75 Harland Ave
- 71 Wetherbee Ave
- 50 Holbrook Ave
- 71 Harland Ave
- 36 Florence St
- 67 Florence St
- 61 Harland Ave

