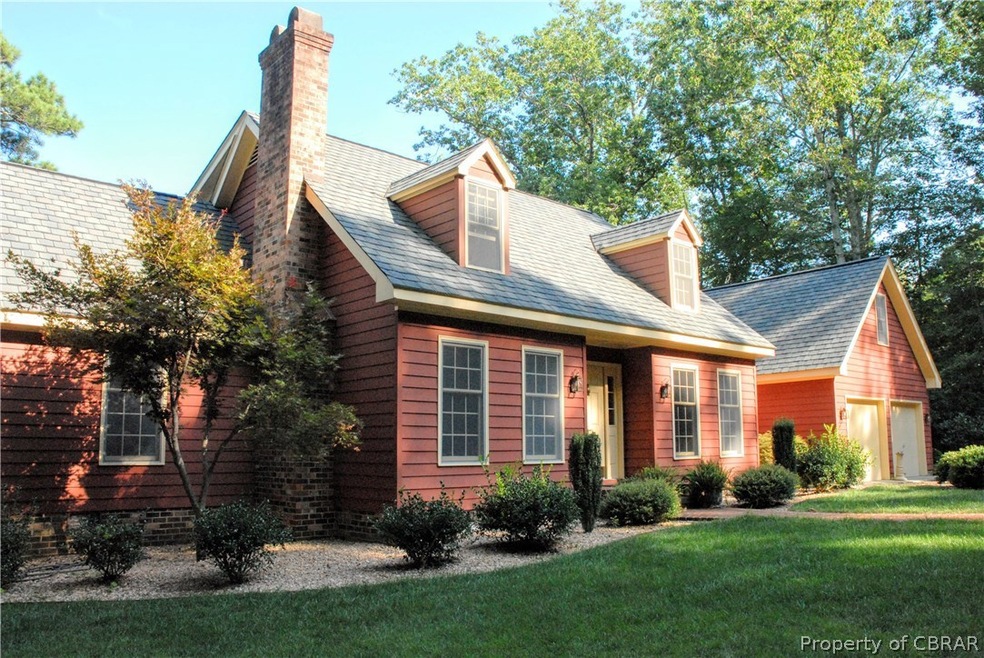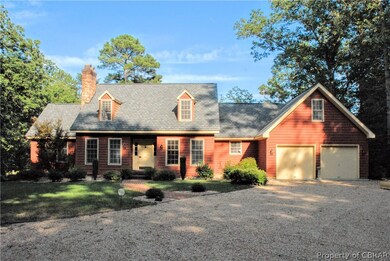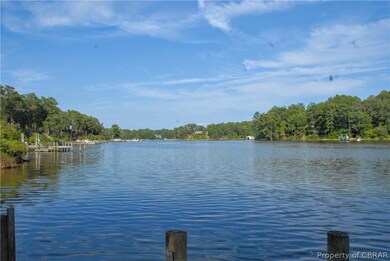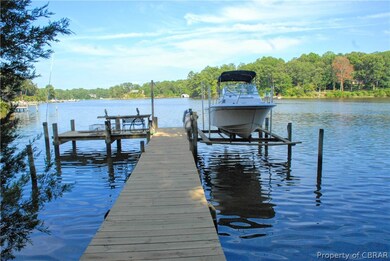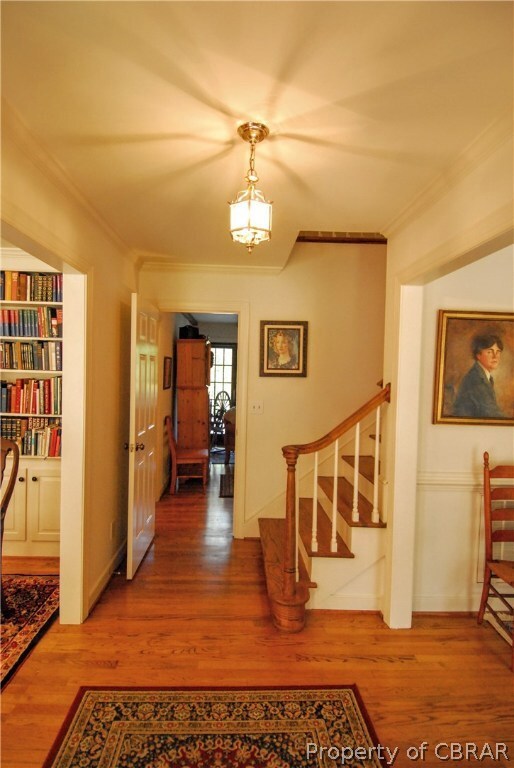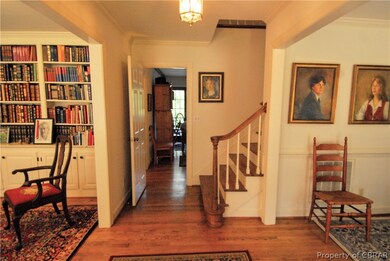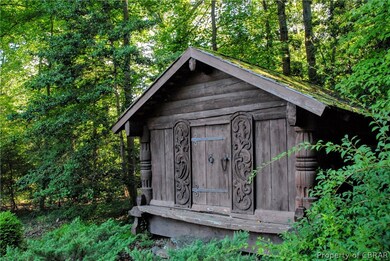
71 Laurel Ln Lancaster, VA 22503
Highlights
- Docks
- Boat Ramp
- In Ground Pool
- River Access
- Boat Lift
- Waterfront
About This Home
As of June 2023In the tradition of the early homes of Virginia, this timeless Williamsburg design offers a private, picturesque setting. With a swimming pool overlooking the Corrotoman River, the coastal ambiance is readily apparent. The newly renovated dock with boat lift provides private water access. Enter this enchanting house through the hall that opens to a cozy den with fireplace and bookshelves, on one side, and the bright dining room, on the other. The waterside living room with exposed beams and brick fireplace is the ideal gathering place. The space is expanded by two glass patio entrances that lead to the riverside deck. The country kitchen with the bay window seat looks out to the river. The kitchen, equipped with wood cabinetry, granite counters and stainless-steel appliances complements the warmth and comfort of the décor. A gracious first-floor master suite features a handsome brick fireplace, riverside deck and luxury bath with granite counters, soaking tub and glass shower. The second floor includes two guest rooms, bath with double basins and an office. There is an additional room designed as a dormitory for children, which is a great bonus space.
Last Agent to Sell the Property
Jim & Pat Carter Real Estate License #0225024367 Listed on: 09/30/2017
Home Details
Home Type
- Single Family
Est. Annual Taxes
- $3,090
Year Built
- Built in 1979
Lot Details
- 2.84 Acre Lot
- Waterfront
- Zoning described as R1
HOA Fees
- $25 Monthly HOA Fees
Parking
- 2 Car Direct Access Garage
- Off-Street Parking
Home Design
- Colonial Architecture
- Slab Foundation
- Frame Construction
- Composition Roof
- Wood Siding
Interior Spaces
- 2,649 Sq Ft Home
- 2-Story Property
- Built-In Features
- Bookcases
- Beamed Ceilings
- 3 Fireplaces
- Bay Window
- French Doors
- Separate Formal Living Room
- Crawl Space
Kitchen
- Breakfast Area or Nook
- Eat-In Kitchen
- Electric Cooktop
- Stove
- Microwave
- Dishwasher
- Granite Countertops
Flooring
- Wood
- Partially Carpeted
- Tile
Bedrooms and Bathrooms
- 3 Bedrooms
- Main Floor Bedroom
- En-Suite Primary Bedroom
- 3 Full Bathrooms
- Double Vanity
- Garden Bath
Laundry
- Dryer
- Washer
Pool
- In Ground Pool
- Gunite Pool
Outdoor Features
- River Access
- Riparian rights to water flowing past the property
- Boat Lift
- Boat Ramp
- Docks
- Deck
- Shed
- Front Porch
Schools
- Lancaster Elementary And Middle School
- Lancaster High School
Utilities
- Central Air
- Heat Pump System
- Shared Well
- Water Heater
- Septic Tank
Listing and Financial Details
- Assessor Parcel Number 22A-1-35
Community Details
Overview
- Laurel Point Subdivision
Amenities
- Common Area
Ownership History
Purchase Details
Home Financials for this Owner
Home Financials are based on the most recent Mortgage that was taken out on this home.Purchase Details
Purchase Details
Purchase Details
Home Financials for this Owner
Home Financials are based on the most recent Mortgage that was taken out on this home.Similar Homes in the area
Home Values in the Area
Average Home Value in this Area
Purchase History
| Date | Type | Sale Price | Title Company |
|---|---|---|---|
| Bargain Sale Deed | $935,000 | Fidelity National Title | |
| Interfamily Deed Transfer | -- | None Available | |
| Warranty Deed | -- | None Available | |
| Special Warranty Deed | $550,000 | Attorney |
Mortgage History
| Date | Status | Loan Amount | Loan Type |
|---|---|---|---|
| Previous Owner | $100,000 | Credit Line Revolving | |
| Previous Owner | $100,000 | Credit Line Revolving |
Property History
| Date | Event | Price | Change | Sq Ft Price |
|---|---|---|---|---|
| 06/30/2023 06/30/23 | Sold | $935,000 | 0.0% | $353 / Sq Ft |
| 04/17/2023 04/17/23 | Pending | -- | -- | -- |
| 04/15/2023 04/15/23 | For Sale | $935,000 | +70.0% | $353 / Sq Ft |
| 11/27/2017 11/27/17 | Sold | $550,000 | -8.2% | $208 / Sq Ft |
| 10/28/2017 10/28/17 | Pending | -- | -- | -- |
| 09/30/2017 09/30/17 | For Sale | $599,000 | -- | $226 / Sq Ft |
Tax History Compared to Growth
Tax History
| Year | Tax Paid | Tax Assessment Tax Assessment Total Assessment is a certain percentage of the fair market value that is determined by local assessors to be the total taxable value of land and additions on the property. | Land | Improvement |
|---|---|---|---|---|
| 2024 | $4,524 | $822,800 | $233,400 | $589,400 |
| 2023 | $1,820 | $566,900 | $218,400 | $348,500 |
| 2022 | $3,571 | $566,900 | $218,400 | $348,500 |
| 2021 | $3,571 | $566,900 | $218,400 | $348,500 |
| 2020 | $3,571 | $566,900 | $218,400 | $348,500 |
| 2019 | $3,571 | $566,900 | $218,400 | $348,500 |
| 2018 | $3,376 | $572,200 | $320,400 | $251,800 |
| 2017 | $3,376 | $572,200 | $320,400 | $251,800 |
| 2016 | -- | $572,200 | $320,400 | $251,800 |
| 2014 | -- | $0 | $0 | $0 |
| 2013 | -- | $0 | $0 | $0 |
Agents Affiliated with this Home
-
Ann Meekins
A
Seller's Agent in 2023
Ann Meekins
Ann Meekins, Realtors
(804) 438-9303
68 Total Sales
-
Emily Carter

Seller's Agent in 2017
Emily Carter
Jim & Pat Carter Real Estate
(804) 436-4949
98 Total Sales
Map
Source: Chesapeake Bay & Rivers Association of REALTORS®
MLS Number: 1734790
APN: 22A-1-35
- 1503 Laurel Point Rd
- LOT 7 Bayberry Ln
- 109 Kingfisher Cir
- 26A Bald Eagle Dr
- Lot 72 Eagles Terrace Dr
- 11.4Acre Riverwood Dr
- Lot 46 Riverwood Dr
- 0000 Riverwood Dr
- 23-3B River Wood Dr
- 11.4Acre River Wood Dr
- 41 Talon Ct
- 17 Eagles Trace
- Lot #50 Eagles Trace
- Lot 17 Eagles Trace
- 1.0+AC Eagles Trace
- 00 Eagles Trace
- 1356 Eagles Trace
- Lot 18 Eagles Terrace Dr
- 673 Nugent Ln
- 3 Oak Point Dr
