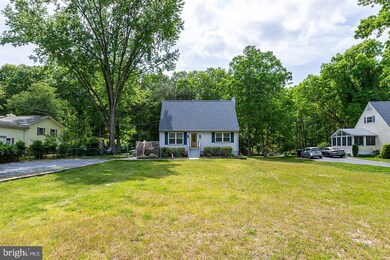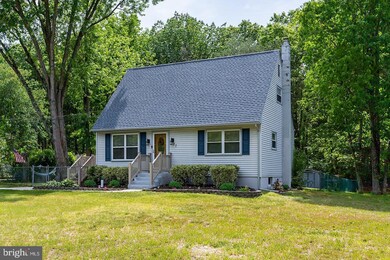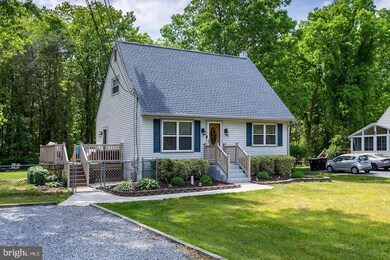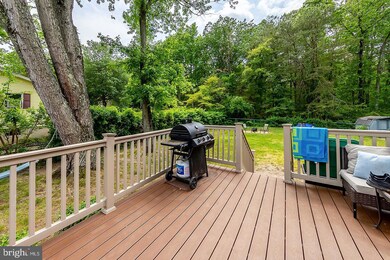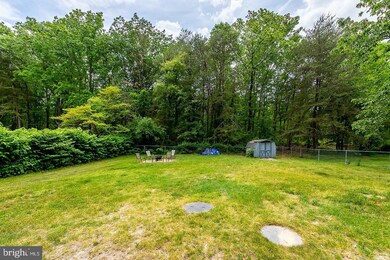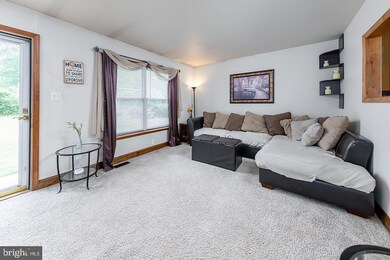
71 N Central Ave Sicklerville, NJ 08081
Winslow Township NeighborhoodHighlights
- Cape Cod Architecture
- No HOA
- Forced Air Heating and Cooling System
About This Home
As of August 2023The ideal combination of seclusion and privacy with all the conveniences of suburban living! Welcome to 71 N. Central Avenue ! Such a rare find in today’s hectic market. This charming Cape Cod style home offers everything and requires little to do except unpack your bags and move in. Situated on a private lot, with plenty of set back, tremendous curb appeal with plush landscaping and a wooded rear yard. Perfect for those upcoming summer BBQ’s and bonfires ! The first floor features a bright and airy living room, with a seamless flow through the kitchen and deck. The updated kitchen boasts neutral formica countertops and laminate flooring, gorgeous natural wood tone cabinetry, and ample counter space with a chic glass and ceramic tile backsplash, all handsomely complimented by the stainless steel appliance package. The first floor also features two large bedrooms with original 3/4” inch hardwood flooring , which runs throughout most of the home! Also on the first floor is a full bathroom, with an updated vanity, stone top, tile backsplash, gorgeous wood trim and polished bronze fixtures. The second floor features two additional bedrooms, with sprawling space, fully equipped with a half bathroom. It only gets better with the finished basement which provides another excellent spot for entertaining. Additional storage / office space with the bonus finished room and an unfinished area for a workshop and all your mechanicals. Which, not to mention, a brand new HVAC system less than 1 year old (2022), brand new roof (2023) will give you peace of mind and do wonders for years to come. Conveniently located within minutes of Route 42, for easy access to the Atlantic City Expressway, routes 295 and 55. Reasonable property taxes, a huge secluded lot and a stunning home what more could you ask for ! Make your appointment today before its too late !
Last Agent to Sell the Property
The Plum Real Estate Group, LLC License #0903493 Listed on: 05/22/2023
Home Details
Home Type
- Single Family
Est. Annual Taxes
- $5,905
Year Built
- Built in 1971
Lot Details
- 0.53 Acre Lot
- Lot Dimensions are 100.00 x 233.00
- Property is zoned PR2
Parking
- Driveway
Home Design
- Cape Cod Architecture
- Block Foundation
- Frame Construction
Interior Spaces
- 1,152 Sq Ft Home
- Property has 1.5 Levels
- Partially Finished Basement
- Basement Fills Entire Space Under The House
Bedrooms and Bathrooms
Schools
- Winslow Township High School
Utilities
- Forced Air Heating and Cooling System
- Well
- Natural Gas Water Heater
- On Site Septic
Community Details
- No Home Owners Association
- Cedarbrook Subdivision
Listing and Financial Details
- Tax Lot 00006
- Assessor Parcel Number 36-04108-00006
Ownership History
Purchase Details
Home Financials for this Owner
Home Financials are based on the most recent Mortgage that was taken out on this home.Purchase Details
Home Financials for this Owner
Home Financials are based on the most recent Mortgage that was taken out on this home.Purchase Details
Home Financials for this Owner
Home Financials are based on the most recent Mortgage that was taken out on this home.Purchase Details
Home Financials for this Owner
Home Financials are based on the most recent Mortgage that was taken out on this home.Similar Homes in Sicklerville, NJ
Home Values in the Area
Average Home Value in this Area
Purchase History
| Date | Type | Sale Price | Title Company |
|---|---|---|---|
| Bargain Sale Deed | $300,000 | Agents Title | |
| Quit Claim Deed | $10 | -- | |
| Quit Claim Deed | $10 | -- | |
| Deed | $178,000 | -- | |
| Deed | $107,900 | -- |
Mortgage History
| Date | Status | Loan Amount | Loan Type |
|---|---|---|---|
| Open | $242,250 | New Conventional | |
| Previous Owner | $158,000 | No Value Available | |
| Previous Owner | $158,000 | New Conventional | |
| Previous Owner | $174,775 | FHA | |
| Previous Owner | $15,000 | New Conventional | |
| Previous Owner | $107,000 | FHA |
Property History
| Date | Event | Price | Change | Sq Ft Price |
|---|---|---|---|---|
| 07/07/2025 07/07/25 | Price Changed | $365,000 | -3.7% | $235 / Sq Ft |
| 05/23/2025 05/23/25 | For Sale | $379,000 | +26.3% | $244 / Sq Ft |
| 08/01/2023 08/01/23 | Sold | $300,000 | +5.3% | $260 / Sq Ft |
| 05/27/2023 05/27/23 | For Sale | $285,000 | -5.0% | $247 / Sq Ft |
| 05/22/2023 05/22/23 | Off Market | $300,000 | -- | -- |
| 05/22/2023 05/22/23 | For Sale | $285,000 | -- | $247 / Sq Ft |
Tax History Compared to Growth
Tax History
| Year | Tax Paid | Tax Assessment Tax Assessment Total Assessment is a certain percentage of the fair market value that is determined by local assessors to be the total taxable value of land and additions on the property. | Land | Improvement |
|---|---|---|---|---|
| 2024 | $6,094 | $160,400 | $46,000 | $114,400 |
| 2023 | $6,094 | $160,400 | $46,000 | $114,400 |
| 2022 | $5,906 | $160,400 | $46,000 | $114,400 |
| 2021 | $5,839 | $160,400 | $46,000 | $114,400 |
| 2020 | $5,787 | $160,400 | $46,000 | $114,400 |
| 2019 | $5,752 | $160,400 | $46,000 | $114,400 |
| 2018 | $5,673 | $160,400 | $46,000 | $114,400 |
| 2017 | $5,572 | $160,400 | $46,000 | $114,400 |
| 2016 | $5,502 | $160,400 | $46,000 | $114,400 |
| 2015 | $5,422 | $160,400 | $46,000 | $114,400 |
| 2014 | $5,301 | $160,400 | $46,000 | $114,400 |
Agents Affiliated with this Home
-
Danielle Casalunovo
D
Seller's Agent in 2025
Danielle Casalunovo
Balsley-Losco Realtors
(609) 377-9731
3 in this area
45 Total Sales
-
George Plum

Seller's Agent in 2023
George Plum
The Plum Real Estate Group, LLC
(856) 981-0535
6 in this area
95 Total Sales
Map
Source: Bright MLS
MLS Number: NJCD2048084
APN: 36-04108-0000-00006
- 181 Sickler Ct
- 10 Matro Ave
- 105 Ryans Run
- 148 Ryans Run
- 146 White Cedar Dr
- 131 Cedar Brook Rd
- 166 Sickler Ct
- 0 Elvira St
- 102 Sweet Bay Ave
- 104 White Cedar Dr
- 113 Desilvio Dr
- 3 Cooper Ct
- 139 Route 73 N
- Lot 2 N Grove St
- 134 Country Ln
- 23 Cardinal Ln
- 239 Blue Anchor Rd
- 129 Blue Meadow Ln
- 110 N Route 73
- 141 Blue Meadow Ln

