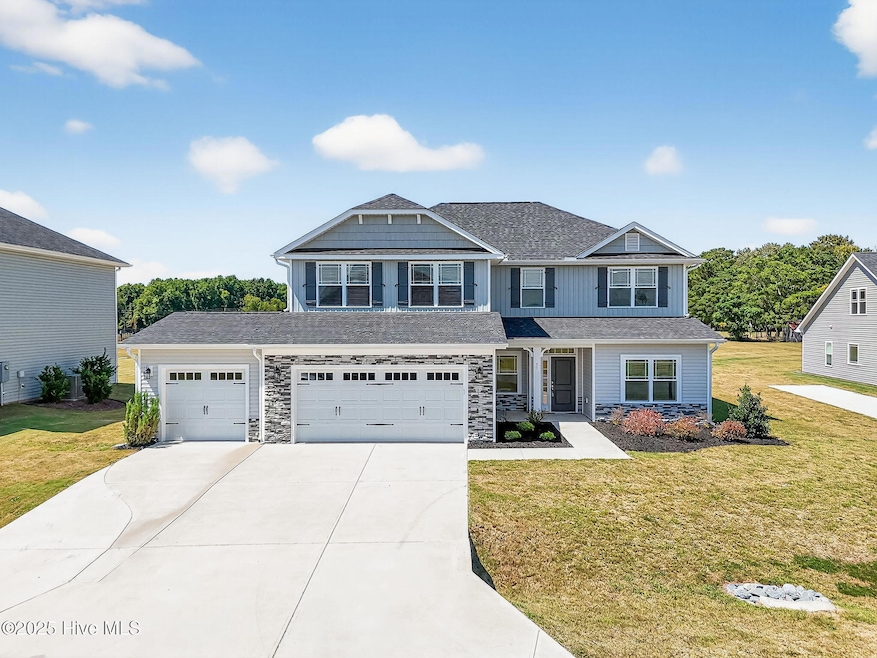71 N Cousins Ct Smithfield, NC 27577
Estimated payment $2,627/month
Highlights
- Main Floor Primary Bedroom
- Bonus Room
- Home Office
- 1 Fireplace
- No HOA
- Covered Patio or Porch
About This Home
Designed To Impress--BEAUTIFUL 4BR/3.5BA Home Offers Approx. 3139 SQ. FT., Complete w/ an OFFICE, FLEX Room, and LOFT! The Inviting Foyer Leads to a Spacious Living Room w/ a Cozy Gas Log Fireplace, Seamlessly Connected to the Gorgeous Kitchen Showcasing a Large Island, Granite Countertops, Pantry, and Abundant Cabinet and Counter Space*A Separate Dining Room w/ Tray Ceiling and Elegant Trim is Perfect for Both Everyday Living and Special Occasions*The FIRST FLOOR OWNER'S SUITE is a True Retreat, Featuring a Tray Ceiling, Spa-Style Bath w/ Dual Sinks, Tile Surround Walk-In Shower, Relaxing Garden Tub, and an Oversized Walk-In Closet*Upstairs You'll Find Three Additional Bedrooms, an Expansive LOFT, a Private OFFICE w/ Double Doors, a Versatile FLEX Room, and Two FULL Baths--Including a Well-Appointed and Convenient Jack and Jill Bath*Additional Highlights Include a THREE-Car Garage, Covered Back Porch, and Shed*Convenient to Raleigh, Goldsboro, Shopping, Restaurants, and More*Princeton Schools*This Immaculate Home Offers Space, Style, and Comfort!
Home Details
Home Type
- Single Family
Est. Annual Taxes
- $2,995
Year Built
- Built in 2022
Lot Details
- 0.5 Acre Lot
- Lot Dimensions are 70'x271'70'x275'
- Property is zoned RAG
Home Design
- Slab Foundation
- Wood Frame Construction
- Shingle Roof
- Stone Siding
- Vinyl Siding
- Stick Built Home
Interior Spaces
- 3,139 Sq Ft Home
- 2-Story Property
- Ceiling Fan
- 1 Fireplace
- Blinds
- Living Room
- Formal Dining Room
- Home Office
- Bonus Room
- Pull Down Stairs to Attic
Kitchen
- Range
- Dishwasher
- Kitchen Island
Flooring
- Carpet
- Laminate
- Vinyl
Bedrooms and Bathrooms
- 4 Bedrooms
- Primary Bedroom on Main
- Soaking Tub
- Walk-in Shower
Parking
- 3 Car Attached Garage
- Front Facing Garage
- Driveway
Outdoor Features
- Covered Patio or Porch
- Shed
Schools
- Princeton Elementary And Middle School
- Princeton High School
Utilities
- Heat Pump System
- Electric Water Heater
Community Details
- No Home Owners Association
- Charlestowne Subdivision
Listing and Financial Details
- Tax Lot 39
- Assessor Parcel Number 15m14038v
Map
Home Values in the Area
Average Home Value in this Area
Tax History
| Year | Tax Paid | Tax Assessment Tax Assessment Total Assessment is a certain percentage of the fair market value that is determined by local assessors to be the total taxable value of land and additions on the property. | Land | Improvement |
|---|---|---|---|---|
| 2025 | $2,995 | $471,730 | $55,000 | $416,730 |
| 2024 | $2,821 | $348,320 | $30,000 | $318,320 |
| 2023 | $2,821 | $348,320 | $30,000 | $318,320 |
| 2022 | $249 | $30,000 | $30,000 | $0 |
Property History
| Date | Event | Price | Change | Sq Ft Price |
|---|---|---|---|---|
| 09/11/2025 09/11/25 | For Sale | $450,000 | +5.0% | $143 / Sq Ft |
| 12/15/2023 12/15/23 | Off Market | $428,650 | -- | -- |
| 04/06/2023 04/06/23 | Sold | $428,650 | 0.0% | $137 / Sq Ft |
| 03/09/2023 03/09/23 | Pending | -- | -- | -- |
| 03/06/2023 03/06/23 | Price Changed | $428,650 | +1.2% | $137 / Sq Ft |
| 02/15/2023 02/15/23 | For Sale | $423,650 | 0.0% | $136 / Sq Ft |
| 01/13/2023 01/13/23 | Pending | -- | -- | -- |
| 01/13/2023 01/13/23 | Price Changed | $423,650 | -2.3% | $136 / Sq Ft |
| 12/09/2022 12/09/22 | Price Changed | $433,650 | -6.5% | $139 / Sq Ft |
| 08/25/2022 08/25/22 | For Sale | $463,650 | -- | $149 / Sq Ft |
Purchase History
| Date | Type | Sale Price | Title Company |
|---|---|---|---|
| Warranty Deed | $434,000 | -- | |
| Warranty Deed | $434,000 | None Listed On Document |
Mortgage History
| Date | Status | Loan Amount | Loan Type |
|---|---|---|---|
| Open | $425,795 | FHA | |
| Closed | $425,795 | FHA |
Source: Hive MLS
MLS Number: 100527252
APN: 15M14038V
- 87 S Cousins Ct
- 363 Avery Meadows Dr
- 215 Britt St
- 204 Britt St
- 385 Jackson Pond Dr
- 153 Jackson Pond Dr
- 113 Castle Dr
- 129 Castle Dr
- 180 Cordgrass Ct
- 200 Pace St
- 215 Longview Dr
- 247 Cordgrass Ct
- 259 Cordgrass Ct
- 271 Cordgrass Ct
- 120 W Saltgrass Ln
- 130 W Saltgrass Ln
- 184 Holmes Corner Dr
- 176 Holmes Corner Dr
- 180 Holmes Corner Dr
- 188 Holmes Corner Dr
- 349 W Saltgrass Ln
- 302 Stancil St
- 178 Golden Arms Dr
- 172 Paramount Dr
- 164 Paramount Dr
- 146 Paramount Dr
- 150 Paramount Dr
- 212 Paramount Dr
- 182 Golden Arms Dr
- 176 Paramount Dr
- 266 Peebles Dr
- 266 Peebles Dr
- 287 Peebles Dr
- 526 Mill St
- 115 Jethro Cir
- 77 Jethro Cir
- 261 Ogburn Rd
- 163 S Finley Landing Pkwy
- 2 N Sussex Dr Unit B
- 33 Brantley Cir







