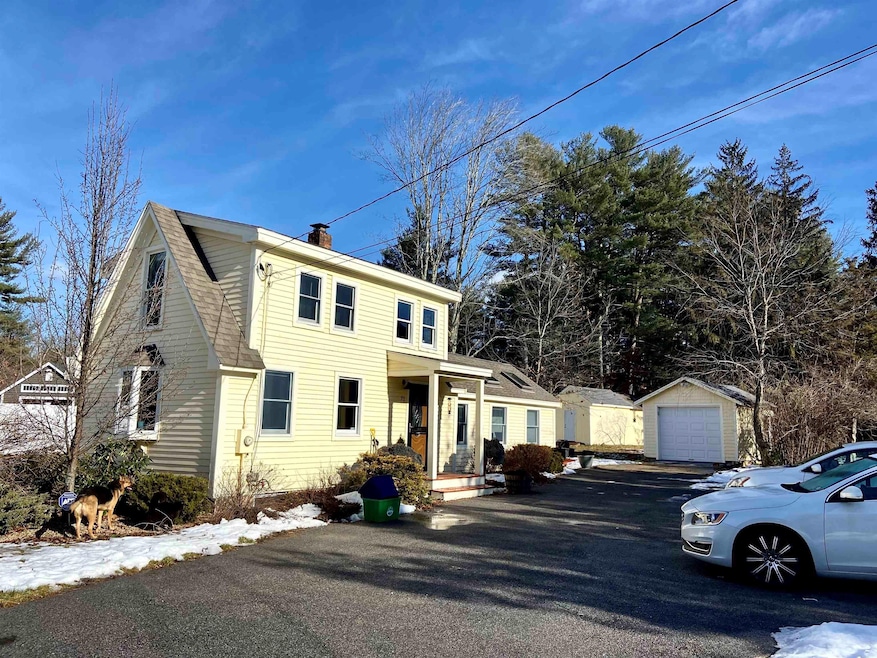
2
Beds
1
Bath
1,165
Sq Ft
0.46
Acres
Highlights
- Vaulted Ceiling
- 1 Car Detached Garage
- Bathroom on Main Level
- Wood Flooring
- Skylights
- 3-minute walk to Long Hill Memorial Park
About This Home
As of September 2023Call/Text Todd Fitzgerald at (603) 234-1458 or Kim Fitzgerald at (603) 234-1457, email: ztzmzs@comcast.net
Home Details
Home Type
- Single Family
Est. Annual Taxes
- $6,195
Year Built
- Built in 1932
Lot Details
- 0.46 Acre Lot
- Partially Fenced Property
- Level Lot
- Property is zoned Family Residence
Parking
- 1 Car Detached Garage
- Automatic Garage Door Opener
- Driveway
Home Design
- Concrete Foundation
- Wood Frame Construction
- Shingle Roof
- Vinyl Siding
Interior Spaces
- 1,165 Sq Ft Home
- 2-Story Property
- Vaulted Ceiling
- Ceiling Fan
- Skylights
- Fire and Smoke Detector
Kitchen
- Gas Cooktop
- Dishwasher
Flooring
- Wood
- Laminate
- Tile
Bedrooms and Bathrooms
- 2 Bedrooms
- Bathroom on Main Level
- 1 Full Bathroom
Laundry
- Dryer
- Washer
Basement
- Basement Fills Entire Space Under The House
- Connecting Stairway
- Interior Basement Entry
- Laundry in Basement
- Basement Storage
Outdoor Features
- Shed
Schools
- Horne Street Elementary School
- Dover Middle School
- Dover High School
Utilities
- Forced Air Heating System
- Heating System Uses Natural Gas
- 200+ Amp Service
- Electric Water Heater
- Septic Tank
- Private Sewer
Map
Create a Home Valuation Report for This Property
The Home Valuation Report is an in-depth analysis detailing your home's value as well as a comparison with similar homes in the area
Home Values in the Area
Average Home Value in this Area
Property History
| Date | Event | Price | Change | Sq Ft Price |
|---|---|---|---|---|
| 09/28/2023 09/28/23 | Sold | $391,900 | +12.0% | $397 / Sq Ft |
| 08/29/2023 08/29/23 | Pending | -- | -- | -- |
| 08/24/2023 08/24/23 | For Sale | $349,900 | +7.7% | $355 / Sq Ft |
| 03/03/2022 03/03/22 | Sold | $325,000 | +1.6% | $279 / Sq Ft |
| 01/29/2022 01/29/22 | Pending | -- | -- | -- |
| 01/27/2022 01/27/22 | Price Changed | $319,900 | -3.0% | $275 / Sq Ft |
| 01/06/2022 01/06/22 | For Sale | $329,900 | +43.4% | $283 / Sq Ft |
| 11/10/2017 11/10/17 | Sold | $230,000 | 0.0% | $197 / Sq Ft |
| 09/21/2017 09/21/17 | For Sale | $229,900 | -- | $197 / Sq Ft |
Source: PrimeMLS
Tax History
| Year | Tax Paid | Tax Assessment Tax Assessment Total Assessment is a certain percentage of the fair market value that is determined by local assessors to be the total taxable value of land and additions on the property. | Land | Improvement |
|---|---|---|---|---|
| 2024 | $6,905 | $380,000 | $156,100 | $223,900 |
| 2023 | $6,272 | $335,400 | $139,700 | $195,700 |
| 2022 | $6,319 | $318,500 | $131,500 | $187,000 |
| 2021 | $6,237 | $287,400 | $116,800 | $170,600 |
| 2020 | $6,195 | $249,300 | $109,000 | $140,300 |
| 2019 | $5,915 | $234,800 | $97,300 | $137,500 |
| 2018 | $5,485 | $220,100 | $85,600 | $134,500 |
| 2017 | $5,394 | $208,500 | $77,900 | $130,600 |
| 2016 | $4,919 | $187,100 | $68,200 | $118,900 |
| 2015 | $4,792 | $180,100 | $64,200 | $115,900 |
| 2014 | $4,684 | $180,100 | $64,200 | $115,900 |
| 2011 | $3,979 | $158,400 | $81,100 | $77,300 |
Source: Public Records
Mortgage History
| Date | Status | Loan Amount | Loan Type |
|---|---|---|---|
| Open | $352,710 | Purchase Money Mortgage | |
| Previous Owner | $319,113 | FHA | |
| Previous Owner | $218,500 | New Conventional | |
| Previous Owner | $183,686 | FHA | |
| Previous Owner | $137,727 | Unknown | |
| Previous Owner | $140,000 | Unknown |
Source: Public Records
Deed History
| Date | Type | Sale Price | Title Company |
|---|---|---|---|
| Warranty Deed | $391,933 | None Available | |
| Warranty Deed | $325,000 | None Available | |
| Warranty Deed | $230,000 | -- | |
| Warranty Deed | -- | -- |
Source: Public Records
Similar Homes in Dover, NH
Source: PrimeMLS
MLS Number: 4894667
APN: DOVR-000003-000000-A000000
Nearby Homes
- 12 Phillip St
- 41 New Rochester Rd
- 34 Northfield Dr
- 15 Maplewood Ave
- 662 Sherwood Glen
- 206 Sherwood Glen
- 106 Varney Rd
- 712 Sherwood Glenn
- 205 Blackwater Rd
- 20 Luna Cir Unit Lot 49
- 203 New Hampshire 108
- 512 Sixth St
- 25 County Farm Rd
- 80 Glenwood Ave
- 33 Davis St
- 196 Maple St
- 2 Guy St
- 25B Birch Hill Ln Unit 25B
- 150 Boxwood Ln
- 31 Maize Dr






