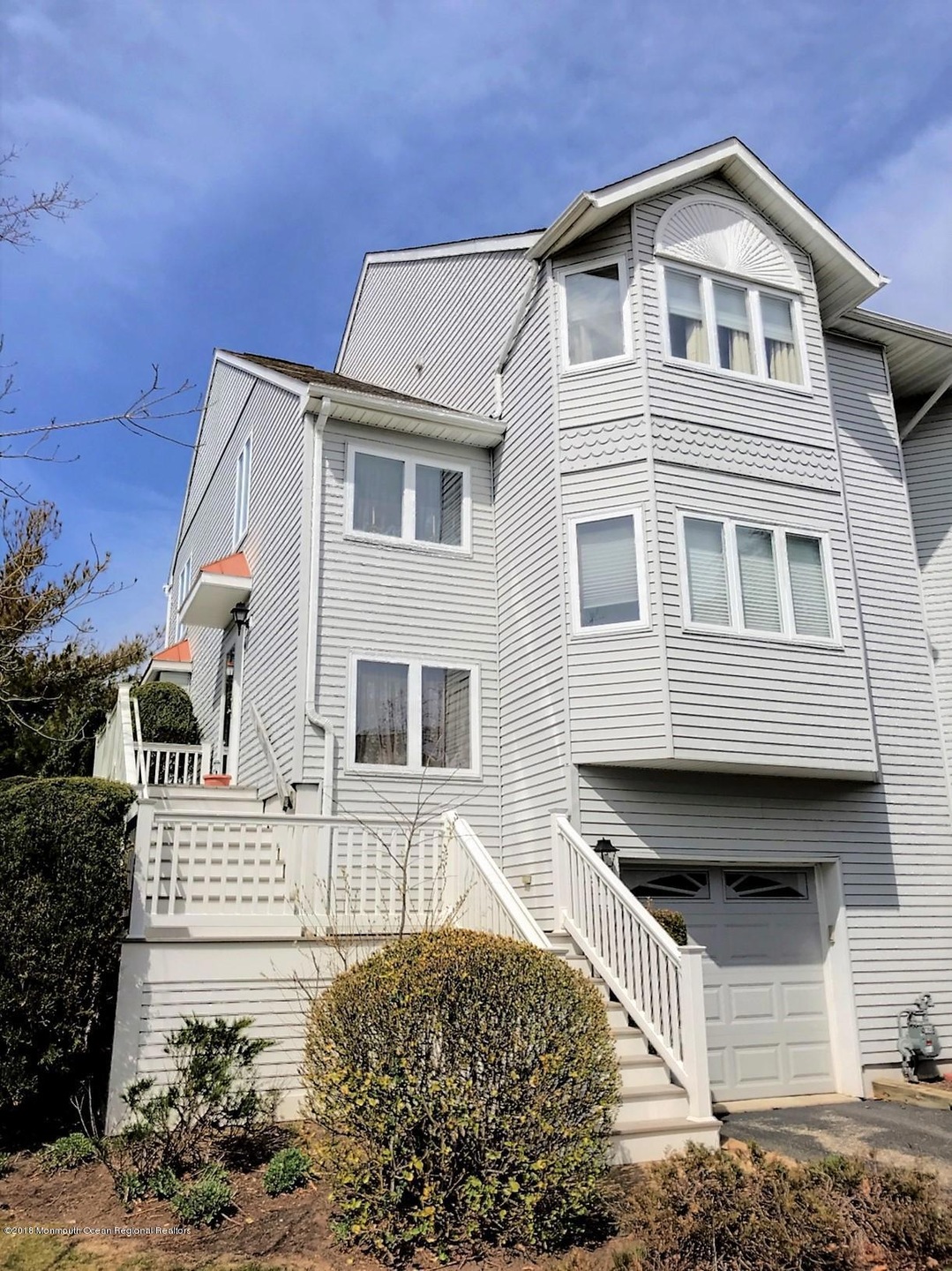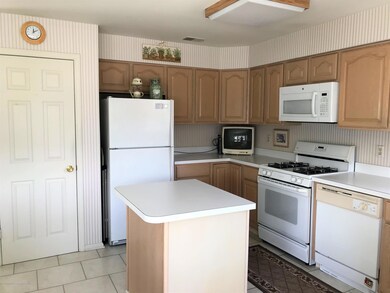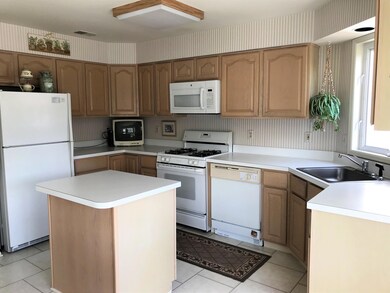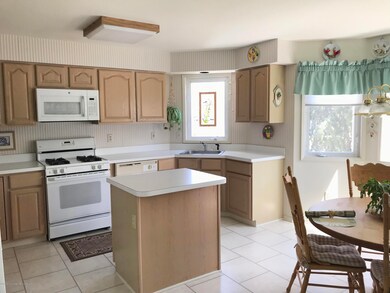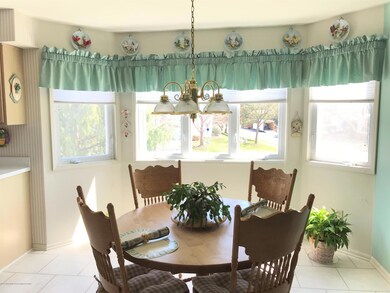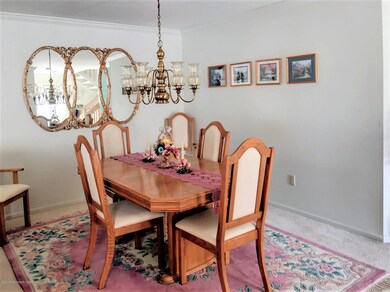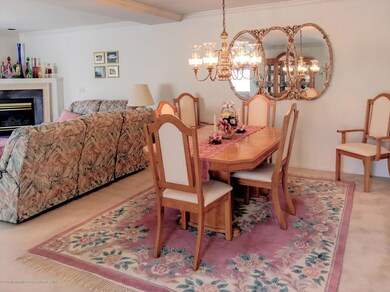
71 Orchid Ct Unit 7E1 Toms River, NJ 08753
Estimated Value: $460,054 - $478,000
Highlights
- Outdoor Pool
- Whirlpool Bathtub
- Breakfast Area or Nook
- Deck
- End Unit
- 1 Car Direct Access Garage
About This Home
As of June 2018This extremely well maintained END UNIT is located in the desirable Laurel Commons community. The 3 bedroom 2.5 bath home has an open floor plan and large rooms. There are plenty of closets (including a walk in) and an oversized garage for additional storage. The lowest level can be a family room, an office, or a play room. This is an excellent location close to prime shopping as well as easy access for commuters. You'll want to make this bright spacious home your own.
Last Agent to Sell the Property
C21/ Action Plus Realty License #0342163 Listed on: 04/12/2018
Last Buyer's Agent
Erin Frazier
Real Estate, LTD
Property Details
Home Type
- Condominium
Est. Annual Taxes
- $5,536
Year Built
- Built in 1995
Lot Details
- End Unit
HOA Fees
- $287 Monthly HOA Fees
Parking
- 1 Car Direct Access Garage
- Oversized Parking
- Garage Door Opener
- Driveway
- Visitor Parking
- Open Parking
Home Design
- Shingle Roof
- Vinyl Siding
Interior Spaces
- 1,848 Sq Ft Home
- 3-Story Property
- Crown Molding
- Ceiling Fan
- Light Fixtures
- Gas Fireplace
- Blinds
- Window Screens
- Sliding Doors
- Family Room
- Living Room
- Dining Room
Kitchen
- Breakfast Area or Nook
- Eat-In Kitchen
- Gas Cooktop
- Microwave
- Dishwasher
- Kitchen Island
Flooring
- Wall to Wall Carpet
- Laminate
- Ceramic Tile
Bedrooms and Bathrooms
- 3 Bedrooms
- Primary bedroom located on third floor
- Walk-In Closet
- Primary Bathroom is a Full Bathroom
- Dual Vanity Sinks in Primary Bathroom
- Whirlpool Bathtub
- Primary Bathroom Bathtub Only
- Primary Bathroom includes a Walk-In Shower
Laundry
- Dryer
- Washer
Basement
- Heated Basement
- Walk-Out Basement
- Basement Fills Entire Space Under The House
Home Security
Outdoor Features
- Outdoor Pool
- Deck
- Exterior Lighting
Schools
- Walnut Street Elementary School
- Tr Intr North Middle School
- TOMS River North High School
Utilities
- Forced Air Heating and Cooling System
- Heating System Uses Natural Gas
- Electric Water Heater
Listing and Financial Details
- Exclusions: Window treatments, Dining room Chandelier to be replaced
- Assessor Parcel Number 08-00572-0000-00006-14-C07E1
Community Details
Overview
- Front Yard Maintenance
- Association fees include trash, common area, lawn maintenance, pool, snow removal
- Laurel Chase Subdivision
Amenities
- Common Area
Recreation
- Community Pool
- Snow Removal
Security
- Resident Manager or Management On Site
- Storm Doors
Ownership History
Purchase Details
Purchase Details
Home Financials for this Owner
Home Financials are based on the most recent Mortgage that was taken out on this home.Purchase Details
Home Financials for this Owner
Home Financials are based on the most recent Mortgage that was taken out on this home.Purchase Details
Home Financials for this Owner
Home Financials are based on the most recent Mortgage that was taken out on this home.Similar Homes in Toms River, NJ
Home Values in the Area
Average Home Value in this Area
Purchase History
| Date | Buyer | Sale Price | Title Company |
|---|---|---|---|
| Healy Thomas | -- | Old Republic Natl Ttl Ins Co | |
| Healy Thomas | -- | None Listed On Document | |
| Healy Thomas | $257,000 | None Available | |
| Keppler Charles M | $146,000 | -- | |
| Munz Evelyn | $139,900 | -- |
Mortgage History
| Date | Status | Borrower | Loan Amount |
|---|---|---|---|
| Previous Owner | Healy Thomas | $200,000 | |
| Previous Owner | Healy Thomas | $205,600 | |
| Previous Owner | Keppler Charles M | $86,000 | |
| Previous Owner | Munz Evelyn | $112,000 |
Property History
| Date | Event | Price | Change | Sq Ft Price |
|---|---|---|---|---|
| 06/22/2018 06/22/18 | Sold | $257,000 | -- | $139 / Sq Ft |
Tax History Compared to Growth
Tax History
| Year | Tax Paid | Tax Assessment Tax Assessment Total Assessment is a certain percentage of the fair market value that is determined by local assessors to be the total taxable value of land and additions on the property. | Land | Improvement |
|---|---|---|---|---|
| 2024 | $5,821 | $336,300 | $150,000 | $186,300 |
| 2023 | $5,609 | $336,300 | $150,000 | $186,300 |
| 2022 | $5,609 | $336,300 | $150,000 | $186,300 |
| 2021 | $1,472 | $236,700 | $70,000 | $166,700 |
| 2020 | $5,887 | $236,700 | $70,000 | $166,700 |
| 2019 | $5,631 | $236,700 | $70,000 | $166,700 |
| 2018 | $5,101 | $236,700 | $70,000 | $166,700 |
| 2017 | $4,840 | $236,700 | $70,000 | $166,700 |
| 2016 | $5,156 | $236,700 | $70,000 | $166,700 |
| 2015 | $4,962 | $236,700 | $70,000 | $166,700 |
| 2014 | $4,704 | $236,700 | $70,000 | $166,700 |
Agents Affiliated with this Home
-
Kristen Adams
K
Seller's Agent in 2018
Kristen Adams
C21/ Action Plus Realty
(732) 604-9039
2 in this area
31 Total Sales
-

Buyer's Agent in 2018
Erin Frazier
Real Estate, LTD
Map
Source: MOREMLS (Monmouth Ocean Regional REALTORS®)
MLS Number: 21813585
APN: 08-00572-0000-00006-14-C07E1
- 236 Azalea Ct Unit 2306
- 223 Azalea Ct Unit 2203
- 265 Marigold Ct
- 111 Orchid Ct Unit 1101
- 33 Rose Ct Unit 303
- 122 Orchid Ct Unit 122F1
- 293 Marigold Ct Unit 293F1
- 293 Marigold Ct Unit 2903
- 291 Marigold Ct Unit C29G1
- 56 Turnberry Cir Unit 138E
- 173 Impatiens Ct
- 351 Mimosa Ct Unit 3501
- 392 Begonia Ct Unit 3902
- 142 Orchid Ct Unit 142F1
- 63 Turnberry Cir
- 30 Turnberry Cir
- 12 Barnes Ln
- 980 Burntwood Trail Unit 41D
- 128 Mapletree Rd
- 868 Burntwood Trail Unit 35D
- 71 Orchid Ct Unit 71E
- 71 Orchid Ct Unit 7E1
- 72 Orchid Ct
- 72 Orchid Ct Unit 7F2
- 73 Orchid Ct
- 73 Orchid Ct Unit 7F3
- 74 Orchid Ct
- 75 Orchid Ct
- 76 Orchid Ct
- 77 Orchid Ct Unit 77C
- 236 Azalea Ct
- 235 Azalea Ct
- 94 Orchid Ct
- 95 Orchid Ct Unit 95F1
- 95 Orchid Ct Unit 9G5
- 234 Azalea Ct Unit 234D
- 91 Orchid Ct Unit 91E1
- 91 Orchid Ct Unit 901
- 81 Orchid Ct Unit 81C
- 81 Orchid Ct Unit 8C1
