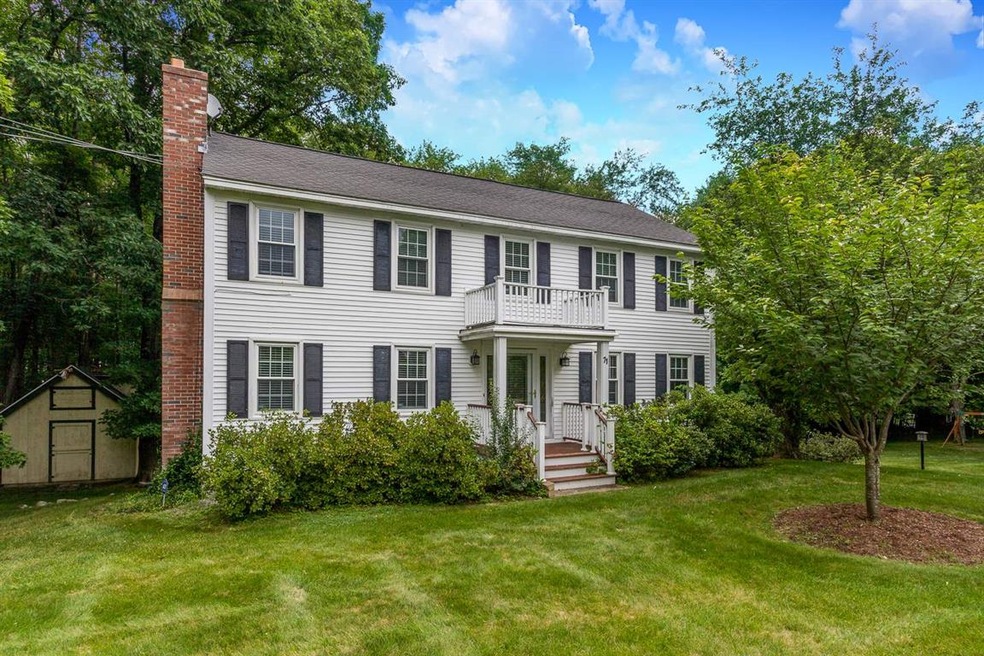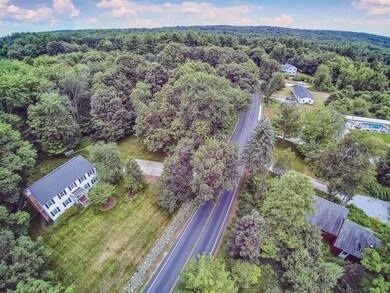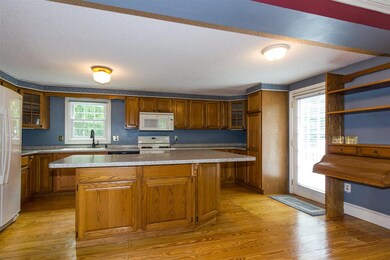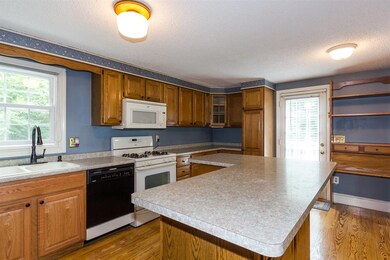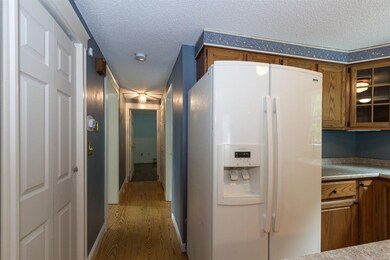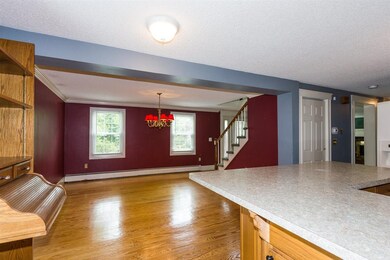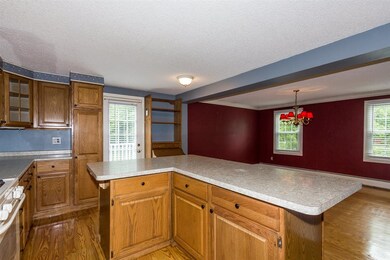
71 Peaslee Rd Merrimack, NH 03054
Estimated Value: $557,000 - $653,000
Highlights
- 2.7 Acre Lot
- Countryside Views
- Wooded Lot
- Colonial Architecture
- Deck
- Wood Flooring
About This Home
As of August 2020Located on a country like road near farms and fields, this gracious straight front colonial sits on almost three acres close to everything but affording a private backyard surrounded by trees. This wonderful home has been lovingly cared for by one family and offers four bedrooms, two full baths with a lower level walkout playroom complete with bar to gather with family and friends. From the front door you are welcomed with the open floor plan to fireplaced living room or dining room that is open into the kitchen. This means everyone gets included in the fun with an easy flow to entertain. Large kitchen island seats five with lots of cabinets for storage and counters to please the cook. A large room to the back serves as a first floor bedroom with full bath nearby or an office/study. Up the center staircase to two good sized bedrooms, full bath and master with an adjoining sitting room or nursery. A reading corner possible in the hall. Down to the lower level for the playroom that walks out to the patio already for a hot tub. A cute shed doubles as a playhouse. Large yard is open and flat complete with play set. Newer heating, hot water, roof, wired for generator and an irrigation system in the front. A commuters dream close to routes 101 and 3 with shopping, restaurants and services minutes away. Don't hesitate on this one.
Last Agent to Sell the Property
BHHS Verani Amherst Brokerage Phone: 603-521-5022 License #068794 Listed on: 07/07/2020

Home Details
Home Type
- Single Family
Est. Annual Taxes
- $7,341
Year Built
- Built in 1985
Lot Details
- 2.7 Acre Lot
- Level Lot
- Irrigation
- Wooded Lot
Home Design
- Colonial Architecture
- Concrete Foundation
- Poured Concrete
- Wood Frame Construction
- Batts Insulation
- Shingle Roof
- Vinyl Siding
Interior Spaces
- 2-Story Property
- Bar
- Fireplace
- Blinds
- Combination Kitchen and Dining Room
- Storage
- Countryside Views
- Fire and Smoke Detector
- Attic
Kitchen
- Gas Range
- Range Hood
- Microwave
- Dishwasher
- Kitchen Island
Flooring
- Wood
- Carpet
- Vinyl
Bedrooms and Bathrooms
- 4 Bedrooms
- 2 Full Bathrooms
Laundry
- Dryer
- Washer
Finished Basement
- Walk-Out Basement
- Basement Fills Entire Space Under The House
- Connecting Stairway
- Exterior Basement Entry
- Laundry in Basement
- Natural lighting in basement
Outdoor Features
- Deck
- Shed
Schools
- Thorntons Ferry Elementary School
- Merrimack Middle School
- Merrimack High School
Utilities
- Air Conditioning
- Cooling System Mounted In Outer Wall Opening
- Zoned Heating
- Baseboard Heating
- Heating System Uses Gas
- Generator Hookup
- Drilled Well
- Liquid Propane Gas Water Heater
- Septic Tank
- Leach Field
- High Speed Internet
- Cable TV Available
Listing and Financial Details
- Legal Lot and Block 003 / 155
Ownership History
Purchase Details
Purchase Details
Home Financials for this Owner
Home Financials are based on the most recent Mortgage that was taken out on this home.Purchase Details
Purchase Details
Similar Homes in the area
Home Values in the Area
Average Home Value in this Area
Purchase History
| Date | Buyer | Sale Price | Title Company |
|---|---|---|---|
| Gass Ft | -- | None Available | |
| Gass Heather | $418,533 | None Available | |
| Martha A Brackett Ret | -- | -- | |
| Brackett James E | -- | -- |
Mortgage History
| Date | Status | Borrower | Loan Amount |
|---|---|---|---|
| Previous Owner | Gass Heather | $253,000 | |
| Previous Owner | Brackett James E | $207,000 | |
| Previous Owner | Brackett James E | $200,000 | |
| Previous Owner | Brackett James E | $40,000 | |
| Previous Owner | Brackett James E | $150,000 |
Property History
| Date | Event | Price | Change | Sq Ft Price |
|---|---|---|---|---|
| 08/24/2020 08/24/20 | Sold | $418,500 | +4.7% | $203 / Sq Ft |
| 07/10/2020 07/10/20 | Pending | -- | -- | -- |
| 07/07/2020 07/07/20 | For Sale | $399,900 | -- | $194 / Sq Ft |
Tax History Compared to Growth
Tax History
| Year | Tax Paid | Tax Assessment Tax Assessment Total Assessment is a certain percentage of the fair market value that is determined by local assessors to be the total taxable value of land and additions on the property. | Land | Improvement |
|---|---|---|---|---|
| 2024 | $8,859 | $428,200 | $232,900 | $195,300 |
| 2023 | $8,328 | $428,200 | $232,900 | $195,300 |
| 2022 | $7,442 | $428,200 | $232,900 | $195,300 |
| 2021 | $7,201 | $419,400 | $232,900 | $186,500 |
| 2020 | $7,408 | $307,900 | $162,500 | $145,400 |
| 2019 | $7,338 | $304,100 | $162,500 | $141,600 |
| 2018 | $7,335 | $304,100 | $162,500 | $141,600 |
| 2017 | $7,107 | $304,100 | $162,500 | $141,600 |
| 2016 | $6,930 | $304,100 | $162,500 | $141,600 |
| 2015 | $7,072 | $286,100 | $151,900 | $134,200 |
| 2014 | $6,892 | $286,100 | $151,900 | $134,200 |
| 2013 | $6,841 | $286,100 | $151,900 | $134,200 |
Agents Affiliated with this Home
-
May Balsama

Seller's Agent in 2020
May Balsama
BHHS Verani Amherst
(603) 521-5022
2 in this area
50 Total Sales
-
Mary A. Brundage
M
Buyer's Agent in 2020
Mary A. Brundage
EXP Realty
(978) 857-7261
1 in this area
18 Total Sales
Map
Source: PrimeMLS
MLS Number: 4815231
APN: MRMK-000003B-000155-000003
- 12 Charles Rd
- 10 Charles Rd
- 1 County Rd
- 8 Mason Rd
- 15 Wasserman Heights
- 107 Naticook Rd
- 2 Curt Rd
- 2 Lamson Dr
- 5 Mosswood Cir
- 25 Hickory Dr
- 27 Cambridge Dr
- 15 Tinker Rd
- 6 Aldrich Cir
- 19 Deerwood Dr Unit B
- 613 Amherst St
- 14 Chandler Ln
- 1 Beech St
- 9 Spruce St
- 288-288A S Merrimack Rd
- 3 New Haven Dr Unit UG206
