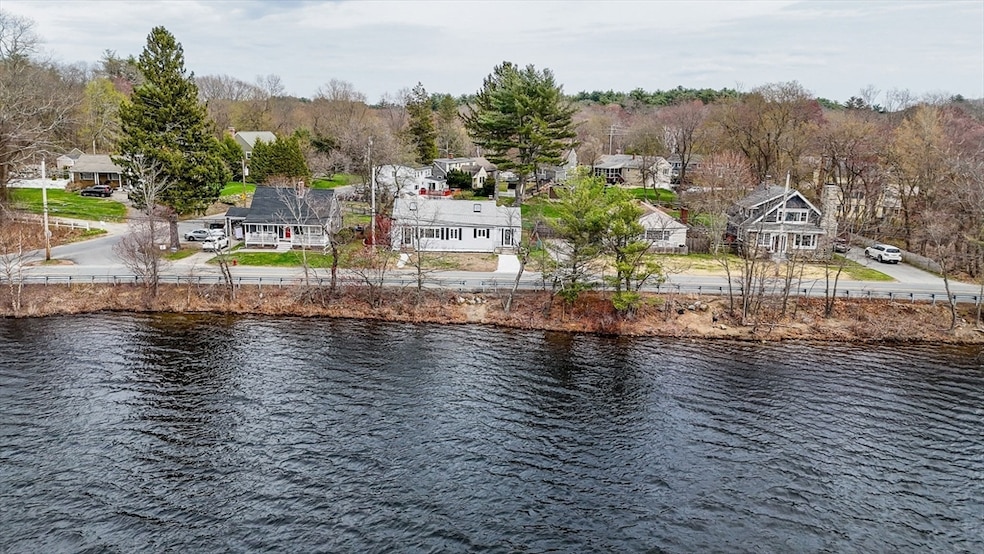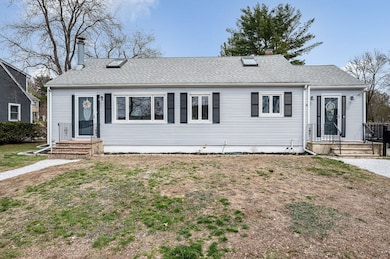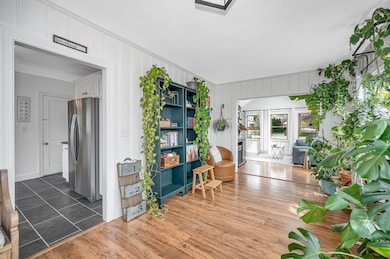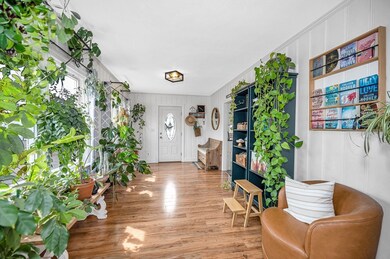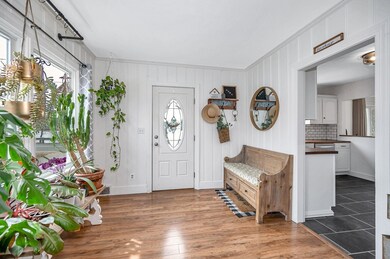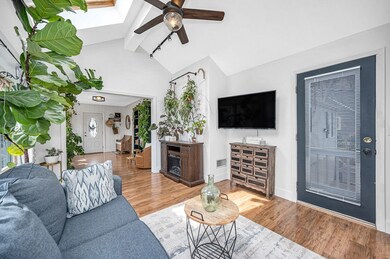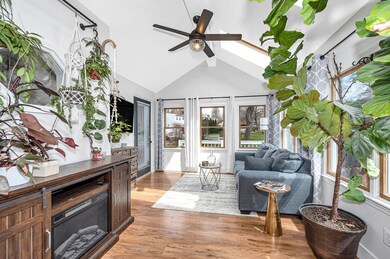
71 Pond St Georgetown, MA 01833
Highlights
- Scenic Views
- Deck
- Ranch Style House
- Open Floorplan
- Property is near public transit
- Engineered Wood Flooring
About This Home
As of June 2025Offers due TUE 4/29 @ 12 PM. Enjoy stunning pond views & magical sunsets in this beautifully updated Georgetown ranch, set just across from scenic Pentucket Pond. Designed for both comfort and versatility, this home features a sun-filled living room with fireplace, an airy sunroom, & a flexible mudroom that adds valuable versatile space. The kitchen offers stainless steel appliances, ample storage, & direct views of the pond. Refinished hardwood floors (2025) add timeless charm throughout. A hidden Murphy door reveals a bonus upper level with additional living space and a third bedroom. Generous closets, two driveways, a 2-car garage, & ample parking provide convenience. Watch wildlife, enjoy peaceful views, and take in vivid sunsets that flood the home with pink & orange light. Notable upgrades include a newer septic system, 200-amp electrical service, & a new hot water heater. Minutes to downtown Georgetown, Newburyport, & I-95, this home blends natural beauty with thoughtful design.
Last Agent to Sell the Property
Century 21 North East Listed on: 04/23/2025
Home Details
Home Type
- Single Family
Est. Annual Taxes
- $6,516
Year Built
- Built in 1953
Lot Details
- 0.26 Acre Lot
- Near Conservation Area
- Fenced Yard
- Fenced
- Garden
- Property is zoned 1010
Parking
- 2 Car Attached Garage
- Tuck Under Parking
- Garage Door Opener
- Stone Driveway
- Open Parking
- Off-Street Parking
Property Views
- Pond
- Scenic Vista
Home Design
- Ranch Style House
- Block Foundation
- Frame Construction
- Shingle Roof
Interior Spaces
- Open Floorplan
- Crown Molding
- Ceiling Fan
- Skylights
- Decorative Lighting
- Light Fixtures
- Bay Window
- Window Screens
- Insulated Doors
- Mud Room
- Living Room with Fireplace
- Home Office
Kitchen
- Range
- Microwave
- Dishwasher
- Stainless Steel Appliances
Flooring
- Engineered Wood
- Laminate
- Ceramic Tile
- Vinyl
Bedrooms and Bathrooms
- 3 Bedrooms
- Walk-In Closet
- 1 Full Bathroom
- Linen Closet In Bathroom
Laundry
- Dryer
- Washer
Unfinished Basement
- Walk-Out Basement
- Basement Fills Entire Space Under The House
- Interior and Exterior Basement Entry
- Garage Access
- Sump Pump
- Block Basement Construction
- Laundry in Basement
Eco-Friendly Details
- Energy-Efficient Thermostat
Outdoor Features
- Deck
- Outdoor Storage
- Rain Gutters
- Porch
Location
- Property is near public transit
- Property is near schools
Utilities
- Window Unit Cooling System
- Forced Air Heating System
- 1 Heating Zone
- Heating System Uses Oil
- 200+ Amp Service
- Electric Water Heater
- Private Sewer
Listing and Financial Details
- Assessor Parcel Number M:0011B B:00000 L:00015,1891733
Community Details
Overview
- No Home Owners Association
Recreation
- Park
- Jogging Path
- Bike Trail
Ownership History
Purchase Details
Home Financials for this Owner
Home Financials are based on the most recent Mortgage that was taken out on this home.Purchase Details
Home Financials for this Owner
Home Financials are based on the most recent Mortgage that was taken out on this home.Similar Homes in the area
Home Values in the Area
Average Home Value in this Area
Purchase History
| Date | Type | Sale Price | Title Company |
|---|---|---|---|
| Deed | $650,000 | None Available | |
| Deed | $650,000 | None Available | |
| Personal Reps Deed | $385,000 | None Available | |
| Personal Reps Deed | $385,000 | None Available |
Mortgage History
| Date | Status | Loan Amount | Loan Type |
|---|---|---|---|
| Open | $638,226 | FHA | |
| Closed | $638,226 | FHA | |
| Previous Owner | $346,500 | Purchase Money Mortgage | |
| Previous Owner | $75,000 | Credit Line Revolving | |
| Previous Owner | $15,000 | No Value Available | |
| Previous Owner | $34,500 | No Value Available |
Property History
| Date | Event | Price | Change | Sq Ft Price |
|---|---|---|---|---|
| 06/13/2025 06/13/25 | Sold | $650,000 | +0.2% | $319 / Sq Ft |
| 04/30/2025 04/30/25 | Pending | -- | -- | -- |
| 04/23/2025 04/23/25 | For Sale | $649,000 | +68.6% | $319 / Sq Ft |
| 01/20/2021 01/20/21 | Sold | $385,000 | +1.6% | $283 / Sq Ft |
| 12/03/2020 12/03/20 | Pending | -- | -- | -- |
| 12/03/2020 12/03/20 | Price Changed | $379,000 | 0.0% | $279 / Sq Ft |
| 12/03/2020 12/03/20 | For Sale | $379,000 | -5.0% | $279 / Sq Ft |
| 11/29/2020 11/29/20 | Pending | -- | -- | -- |
| 11/23/2020 11/23/20 | For Sale | $399,000 | -- | $293 / Sq Ft |
Tax History Compared to Growth
Tax History
| Year | Tax Paid | Tax Assessment Tax Assessment Total Assessment is a certain percentage of the fair market value that is determined by local assessors to be the total taxable value of land and additions on the property. | Land | Improvement |
|---|---|---|---|---|
| 2025 | $7,303 | $660,300 | $311,800 | $348,500 |
| 2024 | $6,516 | $519,200 | $215,000 | $304,200 |
| 2023 | $5,424 | $417,900 | $215,000 | $202,900 |
| 2022 | $6,008 | $426,700 | $187,000 | $239,700 |
| 2021 | $5,757 | $362,300 | $187,000 | $175,300 |
| 2020 | $5,266 | $330,800 | $187,000 | $143,800 |
| 2019 | $5,163 | $327,200 | $183,400 | $143,800 |
| 2018 | $5,196 | $327,200 | $183,400 | $143,800 |
| 2017 | $5,119 | $315,800 | $183,400 | $132,400 |
| 2016 | $5,012 | $315,800 | $183,400 | $132,400 |
| 2015 | $4,997 | $311,700 | $183,400 | $128,300 |
| 2014 | $4,379 | $311,700 | $183,400 | $128,300 |
Agents Affiliated with this Home
-
W
Seller's Agent in 2025
Wetherbee & DaSilva Group
Century 21 North East
(781) 842-8113
1 in this area
27 Total Sales
-

Seller Co-Listing Agent in 2025
Rachelle DaSilva
Century 21 North East
(978) 914-2624
1 in this area
32 Total Sales
-
T
Seller's Agent in 2021
The Stead Team
Advisors Living - Merrimac
(978) 887-6536
40 in this area
65 Total Sales
-

Buyer's Agent in 2021
Marjorie Youngren
Coldwell Banker Realty - Lynnfield
(781) 580-9357
1 in this area
172 Total Sales
Map
Source: MLS Property Information Network (MLS PIN)
MLS Number: 73363091
APN: GEOR-000011B-000000-000000-000015-000015
