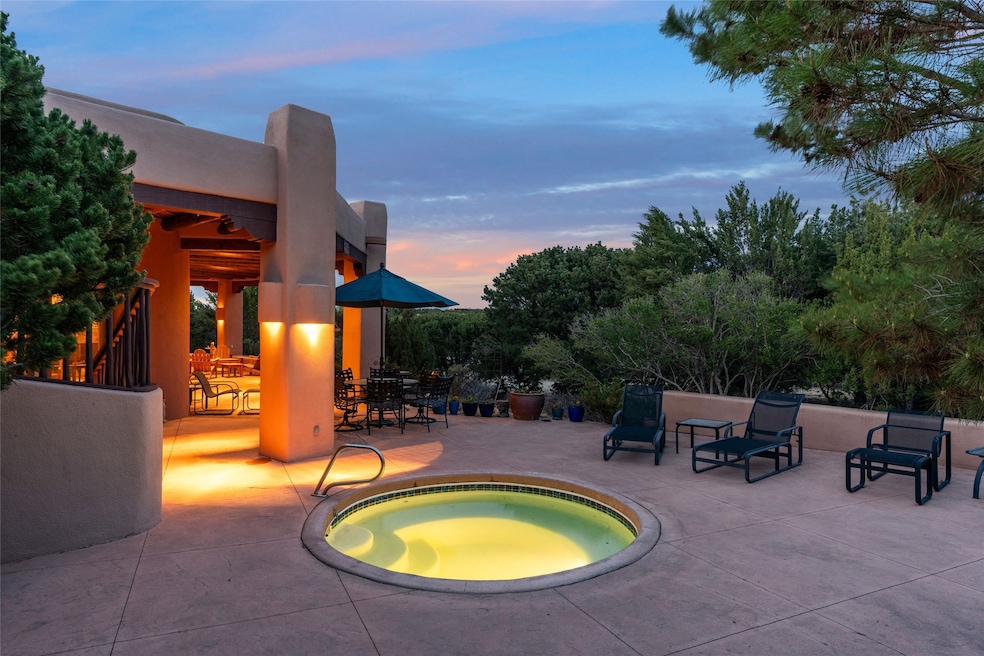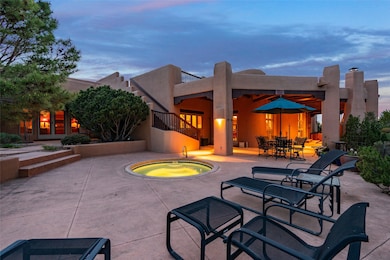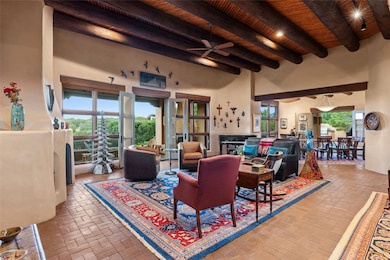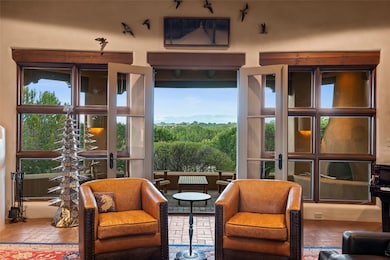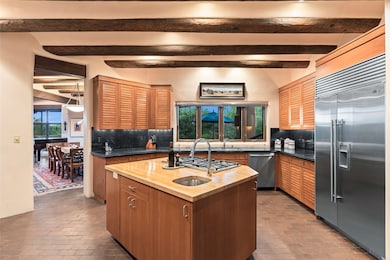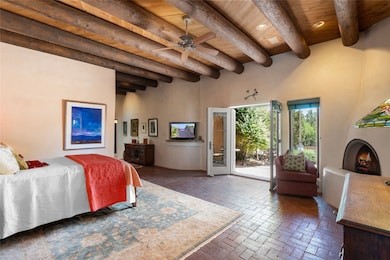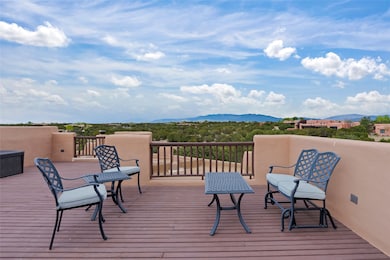71 Sierra Rosa Loop Santa Fe, NM 87506
Las Campanas NeighborhoodEstimated payment $11,602/month
Highlights
- Wine Cellar
- 1.64 Acre Lot
- 4 Fireplaces
- Waterfront
- Contemporary Architecture
- Beamed Ceilings
About This Home
This Soft Contemporary 3-Bed + Den + Retreat / 3.5 -Bath home offers Sangre de Cristo Mountain Views in gated Las Campanas. The Great Room is truly Great, with 2 areas for socializing – One with a Kiva Fireplace, built-in TV / entertainment niche & doors to the Front Portal area. The other is a conversation area with a free-flowing kiva fireplace, wet bar, room for a Baby Grand Piano, Sangre de Cristo views plus access to the Back Portal area with wood-burning kiva fireplace. The Dining area is perfect for sharing meals & has access to the Back Portal area with Built-in BBQ & in-ground spa. The Kitchen has a Sub-Zero refrigerator, Bosch Dishwasher, Dacor Oven & Microwave plus a generous island with Dacor gas cooktop & prep sink. There is also a walk-in wine storage area plus Buffet & Butler’s Pantry, both with ample storage. The Owner's Suite includes a kiva fireplace, walk-in closet & its own private portal with a Sangre de Cristo Mountain view. The Owner's Bath offers 2 separate vanities, 2 separate water closets, walk-in shower with body sprays & direct access to the In-ground Spa & outdoor shower. Also in the Owner's Suite wing, there is a private Den / Office with walk-in closet & outdoor access through double French doors as well as a south-facing Library / Retreat area. Two secondary bedrooms, each with their own bathrooms, are on the opposite side of the home, creating privacy from the Owner's Suite. The spacious outdoor area offers a multitude of desirable features - Private In-Ground Spa, Outdoor Shower, Built-in BBQ, Extensive shaded portal areas with wood-burning fireplace & a spacious roof deck with 360-degree Mountain Views. The 3-car garage includes a third, separate stall that can be used as a studio. This fabulous home checks all the boxes – 3 Bedrooms + Den + Retreat * 3 1⁄2 Baths * 3-Car Garage * In-ground Spa * Outdoor Shower * Spacious Roof Deck * Sangre de Cristo Mountain views – Make it yours Today!
Home Details
Home Type
- Single Family
Est. Annual Taxes
- $8,833
Year Built
- Built in 1999
Lot Details
- 1.64 Acre Lot
- Waterfront
HOA Fees
- $352 Monthly HOA Fees
Parking
- 3 Car Direct Access Garage
Home Design
- Contemporary Architecture
- Pueblo Architecture
- Flat Roof Shape
- Frame Construction
- Stucco
Interior Spaces
- 4,220 Sq Ft Home
- 1-Story Property
- Wet Bar
- Beamed Ceilings
- 4 Fireplaces
- Circular Fireplace
- Wood Burning Fireplace
- Insulated Windows
- Wine Cellar
- Brick Flooring
- Security Gate
Kitchen
- Oven
- Gas Cooktop
- Microwave
- Bosch Dishwasher
- Dishwasher
Bedrooms and Bathrooms
- 3 Bedrooms
Laundry
- Dryer
- Washer
Schools
- Gonzales Elementary And Middle School
- Santa Fe High School
Utilities
- Ductless Heating Or Cooling System
- Refrigerated Cooling System
- Central Air
- Radiant Heating System
- Community Sewer or Septic
Listing and Financial Details
- Assessor Parcel Number 940001098
Community Details
Overview
- Association fees include common areas, road maintenance
- Built by Chapman Homes Custom Div.
- Las Campanas Subdivision
Security
- Security Guard
Map
Home Values in the Area
Average Home Value in this Area
Tax History
| Year | Tax Paid | Tax Assessment Tax Assessment Total Assessment is a certain percentage of the fair market value that is determined by local assessors to be the total taxable value of land and additions on the property. | Land | Improvement |
|---|---|---|---|---|
| 2024 | $8,833 | $1,268,779 | $107,797 | $1,160,982 |
| 2023 | $8,841 | $1,231,825 | $104,658 | $1,127,167 |
| 2022 | $8,615 | $1,195,947 | $101,610 | $1,094,337 |
| 2021 | $8,447 | $387,038 | $32,883 | $354,155 |
| 2020 | $6,552 | $296,479 | $24,934 | $271,545 |
| 2019 | $6,422 | $287,844 | $24,208 | $263,636 |
| 2018 | $6,255 | $279,461 | $23,503 | $255,958 |
| 2017 | $6,041 | $271,321 | $37,499 | $233,822 |
| 2016 | $5,672 | $263,419 | $37,500 | $225,919 |
| 2015 | $5,562 | $255,747 | $37,500 | $218,247 |
| 2014 | $5,617 | $264,525 | $37,463 | $227,063 |
Property History
| Date | Event | Price | List to Sale | Price per Sq Ft |
|---|---|---|---|---|
| 09/17/2025 09/17/25 | Price Changed | $1,995,000 | -9.1% | $473 / Sq Ft |
| 05/05/2025 05/05/25 | For Sale | $2,195,000 | -- | $520 / Sq Ft |
Purchase History
| Date | Type | Sale Price | Title Company |
|---|---|---|---|
| Warranty Deed | -- | Sftc | |
| Interfamily Deed Transfer | -- | None Available | |
| Interfamily Deed Transfer | -- | None Available | |
| Interfamily Deed Transfer | -- | None Available | |
| Interfamily Deed Transfer | -- | -- |
Source: Santa Fe Association of REALTORS®
MLS Number: 202501906
APN: 940001098
- 6 Windridge Cir
- 5 Penasco Cir
- 2 Silver Mesa Plaza
- 32 Sierra Rosa Loop
- 11 Lookout Ln Unit Lot 486
- 88 W Golden Eagle Rd
- 5 Canyon Vista Ct
- 10 Canyon Vista Ct
- 9 Tamarisk Trail
- 10 Cloudview Ct
- 10 Rain Dance Ct
- 8 High Ridge Rd
- 14 Storm View Ln
- 11 and 10 High Ridge Rd
- 31 Cll Ventoso E
- 16 Cll Ventoso W Unit Lot 814
- 7 Tierra Vistoso
- 8 Tierra Vistoso
- 5 Summer Storm Cir
- 19 Summer Storm Cir
- 2525 S Meadows Rd
- 2800 S Meadows Rd
- 1379 Borrego Pass Unit 2
- 1379 Borrego Pass
- 5313 Camino Del Griego
- 2725 Agua Fria St
- 1706 W Alameda St
- 512 Camino Solano
- 4501 San Ignacio
- 3480 Todos Santos St
- 1702 Agua Fria St
- 1469 Zepol Rd
- 2038 Kiva Rd
- 3470 Cerrillos Rd
- 5750 Airport Rd
- 1405 Vegas Verdes
- 1405 Vegas Verdes
- 3329 Siringo Rd
- 2800 Cerrillos Rd
- 1417 Agua Fria St Unit Front
